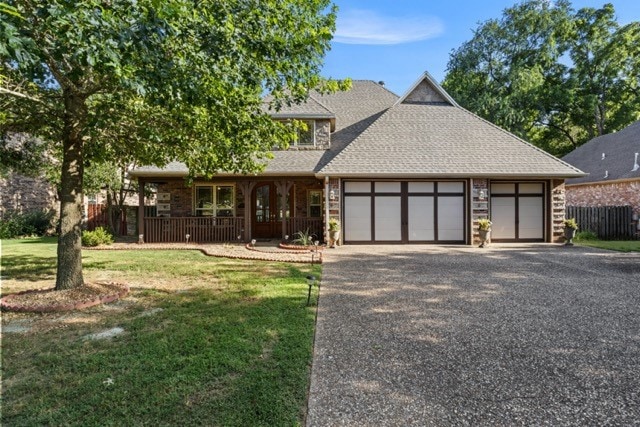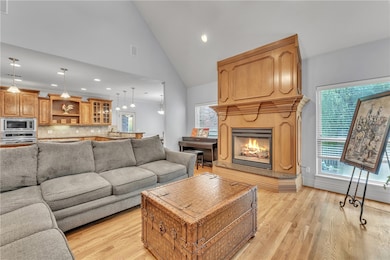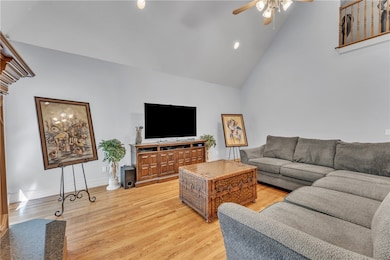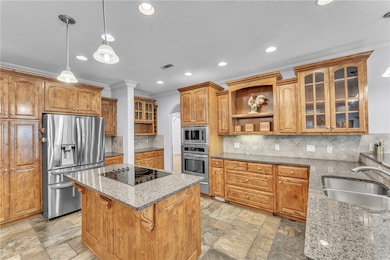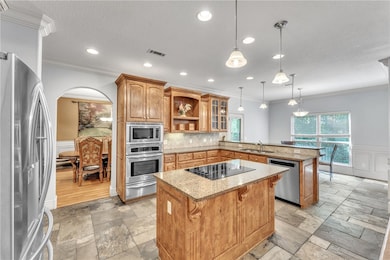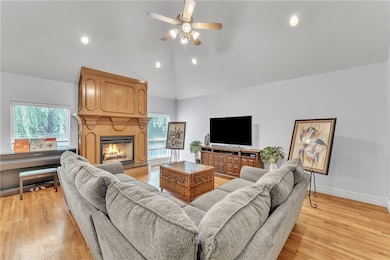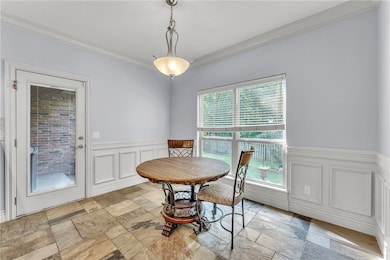1740 Partridge Run Bentonville, AR 72712
Estimated payment $3,674/month
Highlights
- Solar Power System
- Deck
- Wood Flooring
- Osage Creek Elementary School Rated A
- Cathedral Ceiling
- Attic
About This Home
Welcome to this beautifully updated 4-bedroom, 4-bath home nestled in a desirable Bentonville neighborhood. With 3,123 square feet of thoughtfully designed living space, this residence offers comfort, space, and smart energy-efficient upgrades.
Step inside to find fresh, modern paint throughout and an inviting layout perfect for both everyday living and entertaining. The spacious kitchen opens into generous living and dining areas, creating a warm, connected feel. Each of the four bedrooms is generously sized, with ample storage and natural light, while four full bathrooms ensure convenience for family and guests alike.
A brand-new roof with the added benefit of solar panels offers long-term savings and peace of mind, making this home as practical as it is stylish.
Located just minutes from Bentonville's schools, parks, and trail systems, this home is a rare blend of comfort, location, and value.
Don’t miss your chance to make 1740 Partridge Run Lane your next home
Listing Agent
Better Homes and Gardens Real Estate Journey Brokerage Phone: 479-212-1940 License #EB00078866 Listed on: 07/18/2025

Home Details
Home Type
- Single Family
Est. Annual Taxes
- $4,011
Year Built
- Built in 2006
Lot Details
- 0.26 Acre Lot
- Back Yard Fenced
- Landscaped
- Cleared Lot
Home Design
- Slab Foundation
- Shingle Roof
- Asphalt Roof
Interior Spaces
- 3,123 Sq Ft Home
- 2-Story Property
- Built-In Features
- Cathedral Ceiling
- Ceiling Fan
- Gas Log Fireplace
- Blinds
- Storage
- Washer and Dryer Hookup
- Attic
Kitchen
- Eat-In Kitchen
- Electric Oven
- Electric Cooktop
- Microwave
- Plumbed For Ice Maker
- Dishwasher
- Granite Countertops
- Disposal
Flooring
- Wood
- Laminate
Bedrooms and Bathrooms
- 4 Bedrooms
- Walk-In Closet
- 4 Full Bathrooms
Parking
- 3 Car Attached Garage
- Garage Door Opener
Utilities
- Central Heating and Cooling System
- Heating System Uses Gas
- Programmable Thermostat
- Gas Water Heater
- Cable TV Available
Additional Features
- Solar Power System
- Deck
Community Details
- Quailridge Ph I Centerton Subdivision
Listing and Financial Details
- Tax Lot 93
Map
Home Values in the Area
Average Home Value in this Area
Tax History
| Year | Tax Paid | Tax Assessment Tax Assessment Total Assessment is a certain percentage of the fair market value that is determined by local assessors to be the total taxable value of land and additions on the property. | Land | Improvement |
|---|---|---|---|---|
| 2025 | $4,726 | $108,440 | $17,000 | $91,440 |
| 2024 | $4,557 | $108,440 | $17,000 | $91,440 |
| 2023 | $4,340 | $70,340 | $14,000 | $56,340 |
| 2022 | $4,070 | $70,340 | $14,000 | $56,340 |
| 2021 | $4,015 | $70,340 | $14,000 | $56,340 |
| 2020 | $3,867 | $66,700 | $8,400 | $58,300 |
| 2019 | $3,867 | $66,700 | $8,400 | $58,300 |
| 2018 | $3,827 | $66,700 | $8,400 | $58,300 |
| 2017 | $3,332 | $66,700 | $8,400 | $58,300 |
| 2016 | $3,332 | $66,700 | $8,400 | $58,300 |
| 2015 | $3,523 | $57,100 | $4,000 | $53,100 |
| 2014 | $3,173 | $57,100 | $4,000 | $53,100 |
Property History
| Date | Event | Price | List to Sale | Price per Sq Ft |
|---|---|---|---|---|
| 10/09/2025 10/09/25 | Price Changed | $632,500 | -0.4% | $203 / Sq Ft |
| 08/25/2025 08/25/25 | Price Changed | $635,000 | -0.5% | $203 / Sq Ft |
| 08/08/2025 08/08/25 | Price Changed | $637,900 | -0.3% | $204 / Sq Ft |
| 07/18/2025 07/18/25 | For Sale | $639,900 | -- | $205 / Sq Ft |
Purchase History
| Date | Type | Sale Price | Title Company |
|---|---|---|---|
| Warranty Deed | -- | Accommodation | |
| Warranty Deed | $393,000 | Pinnacle Title Llc |
Mortgage History
| Date | Status | Loan Amount | Loan Type |
|---|---|---|---|
| Open | $315,273 | No Value Available |
Source: Northwest Arkansas Board of REALTORS®
MLS Number: 1315192
APN: 06-02659-000
- 1080 Thornridge Rd
- 3604 SW Briar Creek Ave
- 3007 SW Calm Ridge Rd
- 1730 Quailridge Way
- 4100 SW Deerfield Blvd
- 3601 SW Willowbrook Rd
- 3106 SW Briar Creek Ave
- 3006 SW Deerfield Blvd
- 3009 SW Waterleaf Ave
- 3900 SW Layton Rd
- 4102 SW Wheatgrass Blvd
- 3211 SW Lovely Ln
- 3209 SW Lovely Ln
- 1611 Grace Place
- 4502 SW Plumley Ave
- 4304 SW Wheatgrass Blvd
- 1621 & 1623 Greenhouse Rd
- 1210 Stoneybrook Ln
- 4577 SW Regional Airport Blvd
- 4400 SW Alfalfa Ave
- 3400 SW Briar Creek Ave
- 3400 SW Deerfield Blvd Unit 2
- 3301 SW Deerfield Blvd Unit 2
- 3106 SW Amberwood Ave Unit 2
- 3007 SW Amberwood Ave Unit 2
- 1641 Cherrie St
- 2608 SW Blustery Dr
- 3207 SW Lovely Ln
- 4400 SW Bermuda Ave
- 3500 SW Lucretia Rd
- 3203 SW Lovely Ln
- 3105 SW Lovely Ln
- 2903 SW Briar Creek Ave
- 3201 SW Harbin Ave
- 4609 SW Plumley Ave
- 4207 SW Rhinestone Blvd
- 3800 SW Mistletoe Ave Unit ID1221819P
- 4400 SW Eggersway Place
- 3600 SW Brittany Rd
- 3602 SW Brittany Rd
