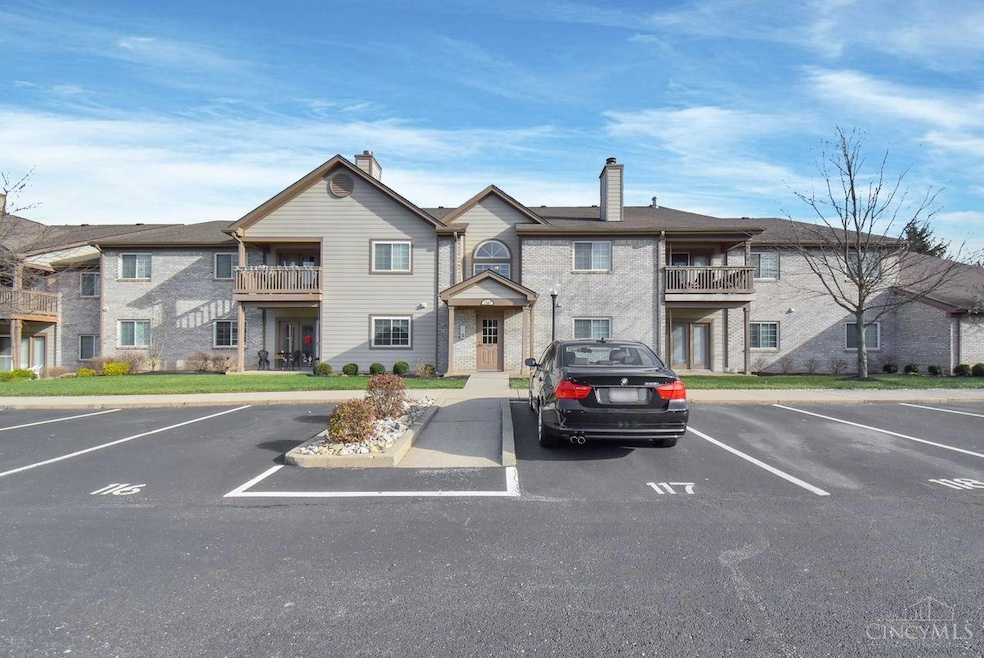
1740 Piper Ln Dayton, OH 45440
Estimated payment $1,770/month
Highlights
- Deck
- Cathedral Ceiling
- Attached Garage
- Primary Village North Rated A
- Wood Flooring
- Solid Wood Cabinet
About This Home
This approximately 1,442 square foot awesome condominium in the highly sought after Piper Landing features two bedrooms and two bathrooms with a study, den or possible 3rd bedroom! The home offers new LVT wood flooring and new appliances, providing a fresh, modern living space. The community amenities include a pool and tennis courts, clubhouse and fitness room, allowing residents to enjoy a recreational lifestyle! The cathedral ceilings create a sense of openness and airiness throughout the living areas. The beautiful great room features a gas fireplace and walks out to a covered deck that overlooks a green space and offers amazing privacy! The primary bedroom has 2 walk in closets and a private bathroom. An added bonus is an attached garage and storage closet. The HOA covers the pool, clubhouse, tennis courts, trash, water and landscaping! AHS home warranty offered.
Property Details
Home Type
- Condominium
Est. Annual Taxes
- $2,894
Year Built
- Built in 1998
HOA Fees
- $461 Monthly HOA Fees
Home Design
- Brick Exterior Construction
- Slab Foundation
- Shingle Roof
- Vinyl Siding
Interior Spaces
- 1,442 Sq Ft Home
- 1-Story Property
- Cathedral Ceiling
- Ceiling Fan
- Vinyl Clad Windows
- Double Hung Windows
- Panel Doors
- Wood Flooring
- Smart Thermostat
Kitchen
- Oven or Range
- Microwave
- Dishwasher
- Solid Wood Cabinet
Bedrooms and Bathrooms
- 2 Bedrooms
- 2 Full Bathrooms
Parking
- Attached Garage
- Garage Door Opener
Outdoor Features
- Deck
Utilities
- Forced Air Heating and Cooling System
- Heating System Uses Gas
- 220 Volts
- Gas Water Heater
- Cable TV Available
Community Details
- Association fees include association dues, clubhouse, exercise facility, landscapingcommunity, pool, professional mgt, snow removal, trash, water
- Towne Properties Association
Map
Home Values in the Area
Average Home Value in this Area
Tax History
| Year | Tax Paid | Tax Assessment Tax Assessment Total Assessment is a certain percentage of the fair market value that is determined by local assessors to be the total taxable value of land and additions on the property. | Land | Improvement |
|---|---|---|---|---|
| 2024 | $2,895 | $49,670 | $10,630 | $39,040 |
| 2023 | $2,895 | $49,670 | $10,630 | $39,040 |
| 2022 | $2,701 | $35,960 | $7,700 | $28,260 |
| 2021 | $2,011 | $35,960 | $7,700 | $28,260 |
| 2020 | $2,009 | $35,960 | $7,700 | $28,260 |
| 2019 | $1,621 | $28,290 | $7,700 | $20,590 |
| 2018 | $1,438 | $28,290 | $7,700 | $20,590 |
| 2017 | $1,422 | $28,290 | $7,700 | $20,590 |
| 2016 | $1,607 | $29,640 | $7,700 | $21,940 |
| 2015 | $1,610 | $29,640 | $7,700 | $21,940 |
| 2014 | $1,591 | $29,640 | $7,700 | $21,940 |
| 2012 | -- | $30,220 | $7,700 | $22,520 |
Property History
| Date | Event | Price | Change | Sq Ft Price |
|---|---|---|---|---|
| 05/12/2025 05/12/25 | For Sale | $193,000 | -- | $134 / Sq Ft |
Purchase History
| Date | Type | Sale Price | Title Company |
|---|---|---|---|
| Deed | -- | -- | |
| Warranty Deed | $139,900 | Buckeye Title | |
| Warranty Deed | $113,000 | -- |
Mortgage History
| Date | Status | Loan Amount | Loan Type |
|---|---|---|---|
| Previous Owner | $125,910 | New Conventional | |
| Previous Owner | $81,729 | VA | |
| Previous Owner | $116,500 | VA | |
| Previous Owner | $115,250 | VA |
Similar Homes in Dayton, OH
Source: MLS of Greater Cincinnati (CincyMLS)
MLS Number: 1840424
APN: O68-51225-0022
- 1740 Piper Ln Unit 206
- 1780 Piper Ln Unit 102
- 1770 Piper Ln Unit 208
- 1690 Piper Ln Unit 206
- 1640 Piper Ln
- 1640 Piper Ln Unit 206
- 1610 Piper Ln Unit 101
- 1755 Piper Ln Unit 207
- 1715 Piper Ln
- 5695 Coach Dr E Unit E
- 2276 Whispering Willow Cir
- 5685 Coach Dr E Unit D
- 6102 Single Tree Ln Unit 194
- 6102 Singletree Ln
- 5675 Coach Dr E Unit B
- 2250 Coach Dr Unit B
- 5660 Coach Dr W Unit C
- 6350 Jason Ln Unit 40
- 1357 Tattersall Rd Unit 70
- 2132 Hewitt Ave Unit 12132
- 5655 Coach Dr E Unit B
- 33 Meeting House Rd
- 5536 Bigger Rd
- 1956 Chimney Ln
- 1310 Hollow Run Unit 9
- 1520 Lake Pointe Way Unit 6
- 2095 Valley Greene Dr
- 6790 River Downs Dr
- 701 E Alex Bell Rd
- 4950 Cornerstone Blvd N
- 5035 Harwich Ct
- 7541 Pelway Dr
- 1832 Surrey Trail
- 964 Reserve Blvd
- 1002 Belfast Dr
- 4705 Wilmington Pike
- 350 Arden Way
- 4707 Croftshire Dr Unit 4707
- 4500 Dogwood Cir E
- 4363 Bayberry Cove






