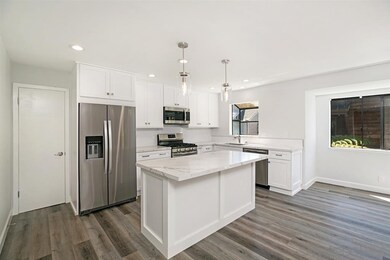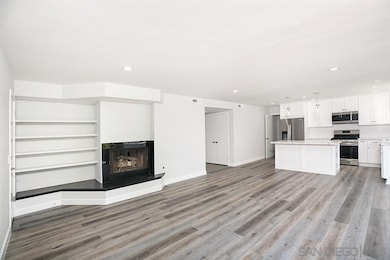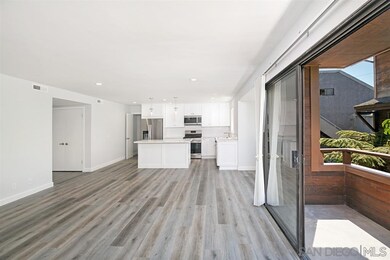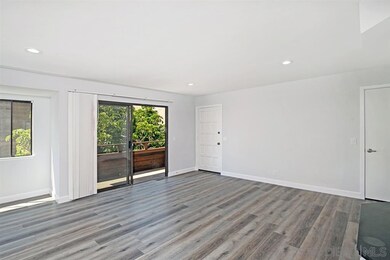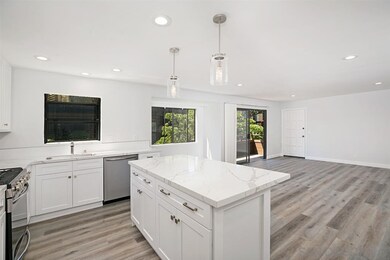
1740 Reed Ave Unit A San Diego, CA 92109
Pacific Beach NeighborhoodHighlights
- Heated Spa
- Updated Kitchen
- End Unit
- Crown Point Junior Music Academy Rated A-
- Cape Cod Architecture
- Community Spa
About This Home
As of March 2022Situated on a tree-lined street in a quaint Pacific Beach location, this freshly remodeled 2 bed, 2 bath condo is incredibly spacious with 1,244 square feet of living space! Ideal layout offers a large living room with fireplace, deck, eat-in kitchen with charming breakfast area and balcony, and two bedrooms. Unit enjoys a tandem two-car garage and belongs to a boutique complex featuring only 4 units.
Last Agent to Sell the Property
Berkshire Hathaway HomeServices California Properties License #02014449 Listed on: 03/09/2022

Co-Listed By
Berkshire Hathaway HomeServices California Properties License #00859218
Last Buyer's Agent
Berkshire Hathaway HomeServices California Properties License #01239669

Property Details
Home Type
- Condominium
Est. Annual Taxes
- $13,361
Year Built
- Built in 1984
Lot Details
- End Unit
- Partially Fenced Property
- Wood Fence
- Landscaped
HOA Fees
- $740 Monthly HOA Fees
Parking
- 2 Car Detached Garage
- Alley Access
- Rear-Facing Garage
- Tandem Garage
- Garage Door Opener
- Assigned Parking
Home Design
- Cape Cod Architecture
- Turnkey
- Additions or Alterations
- Composition Roof
- Wood Siding
Interior Spaces
- 1,244 Sq Ft Home
- 3-Story Property
- Recessed Lighting
- Gas Fireplace
- Family Room Off Kitchen
- Living Room with Fireplace
Kitchen
- Updated Kitchen
- Breakfast Area or Nook
- Gas Oven
- Stove
- Gas Range
- Microwave
- Freezer
- Ice Maker
- Dishwasher
- Kitchen Island
Bedrooms and Bathrooms
- 2 Bedrooms
- 2 Full Bathrooms
- Low Flow Toliet
- Bathtub with Shower
- Shower Only
- Low Flow Shower
Laundry
- Laundry closet
- Full Size Washer or Dryer
- Dryer
- Washer
Home Security
Pool
- Heated Spa
- In Ground Spa
Schools
- San Diego Unified School District Elementary And Middle School
- San Diego Unified School District High School
Utilities
- Vented Exhaust Fan
- Separate Water Meter
- Gas Water Heater
- Cable TV Available
Additional Features
- Living Room Balcony
- West of 5 Freeway
Listing and Financial Details
- Assessor Parcel Number 424-162-16-03
Community Details
Overview
- Association fees include common area maintenance, exterior (landscaping), exterior bldg maintenance, hot water, limited insurance, sewer, termite, water
- 2 Units
- Reed Ave Condomuniums HOA, Phone Number (651) 399-7671
- Reed Ave Condominiums Community
Recreation
- Community Spa
Pet Policy
- Breed Restrictions
Security
- Carbon Monoxide Detectors
- Fire and Smoke Detector
Ownership History
Purchase Details
Purchase Details
Home Financials for this Owner
Home Financials are based on the most recent Mortgage that was taken out on this home.Purchase Details
Home Financials for this Owner
Home Financials are based on the most recent Mortgage that was taken out on this home.Purchase Details
Purchase Details
Home Financials for this Owner
Home Financials are based on the most recent Mortgage that was taken out on this home.Purchase Details
Similar Homes in San Diego, CA
Home Values in the Area
Average Home Value in this Area
Purchase History
| Date | Type | Sale Price | Title Company |
|---|---|---|---|
| Grant Deed | -- | None Listed On Document | |
| Grant Deed | -- | None Listed On Document | |
| Grant Deed | $1,050,000 | Fidelity National Title | |
| Grant Deed | $690,000 | Fidelity National Title | |
| Interfamily Deed Transfer | -- | None Available | |
| Interfamily Deed Transfer | -- | Tcs | |
| Deed | $245,000 | -- |
Mortgage History
| Date | Status | Loan Amount | Loan Type |
|---|---|---|---|
| Previous Owner | $650,000 | New Conventional | |
| Previous Owner | $414,000 | New Conventional | |
| Previous Owner | $208,800 | New Conventional |
Property History
| Date | Event | Price | Change | Sq Ft Price |
|---|---|---|---|---|
| 03/09/2022 03/09/22 | Sold | $1,050,000 | +23.5% | $844 / Sq Ft |
| 03/09/2022 03/09/22 | For Sale | $850,000 | +23.2% | $683 / Sq Ft |
| 11/02/2020 11/02/20 | Sold | $690,000 | -1.3% | $555 / Sq Ft |
| 10/23/2020 10/23/20 | Pending | -- | -- | -- |
| 09/21/2020 09/21/20 | For Sale | $699,000 | -- | $562 / Sq Ft |
Tax History Compared to Growth
Tax History
| Year | Tax Paid | Tax Assessment Tax Assessment Total Assessment is a certain percentage of the fair market value that is determined by local assessors to be the total taxable value of land and additions on the property. | Land | Improvement |
|---|---|---|---|---|
| 2025 | $13,361 | $1,114,267 | $902,026 | $212,241 |
| 2024 | $13,361 | $1,092,420 | $884,340 | $208,080 |
| 2023 | $13,066 | $703,800 | $525,300 | $178,500 |
| 2022 | $8,591 | $703,800 | $525,300 | $178,500 |
| 2021 | $8,532 | $690,000 | $515,000 | $175,000 |
| 2020 | $2,828 | $227,486 | $92,850 | $134,636 |
| 2019 | $2,778 | $223,027 | $91,030 | $131,997 |
| 2018 | $2,598 | $218,655 | $89,246 | $129,409 |
| 2017 | $2,537 | $214,369 | $87,497 | $126,872 |
| 2016 | $2,496 | $210,167 | $85,782 | $124,385 |
| 2015 | $2,460 | $207,011 | $84,494 | $122,517 |
| 2014 | $2,421 | $202,957 | $82,839 | $120,118 |
Agents Affiliated with this Home
-

Seller's Agent in 2022
Matt Tovey
Berkshire Hathaway HomeServices California Properties
(858) 735-3389
47 in this area
142 Total Sales
-

Seller Co-Listing Agent in 2022
Steve Cairncross
Berkshire Hathaway HomeServices California Properties
(858) 859-3370
78 in this area
252 Total Sales
-

Buyer's Agent in 2022
Kristin Slaughter
Berkshire Hathaway HomeServices California Properties
(858) 395-1359
9 in this area
45 Total Sales
-

Buyer Co-Listing Agent in 2022
Jodi Murray
Berkshire Hathaway HomeServices California Properties
(858) 736-5617
1 in this area
20 Total Sales
-
C
Buyer's Agent in 2020
Connie Pittard
Pacific Sotheby's Int'l Realty
Map
Source: San Diego MLS
MLS Number: 220005360
APN: 424-162-16-03
- 1656 Pacific Beach Dr
- 4131 Lamont St
- 4036 Shasta St Unit 14
- 4065 Sequoia St
- 1568 Pacific Beach Dr
- 4057 Lamont St
- 4095 Honeycutt St
- 4316 Haines St
- 1951 Hornblend St Unit 55
- 4130 Haines St Unit 7A
- 1956 Hornblend St Unit 8
- 3943 Ingraham St
- 2073-79 Reed Ave
- 1740 Roosevelt Ave Unit F
- 1775 Diamond St Unit 231
- 1855 Diamond St Unit 5-213
- 1855 Diamond St Unit 5-309
- 1855 Diamond St Unit 228
- 3980 Crown Point Dr
- 3955 Honeycutt St Unit 201

