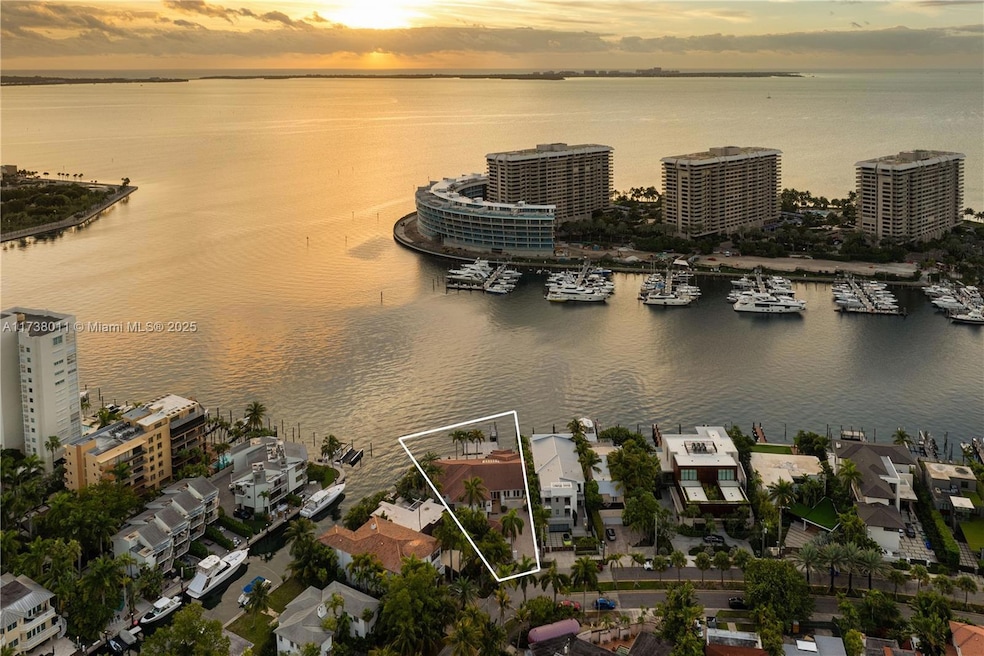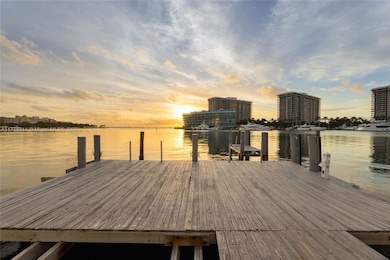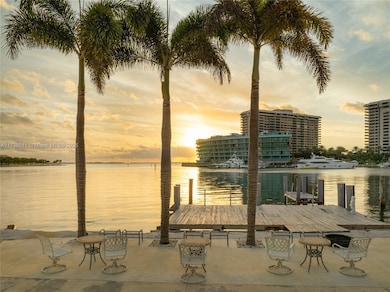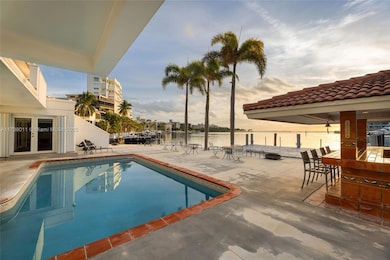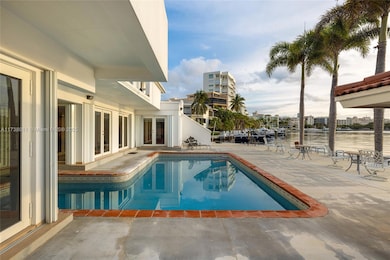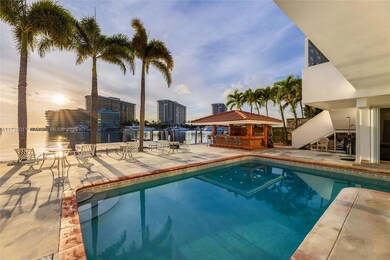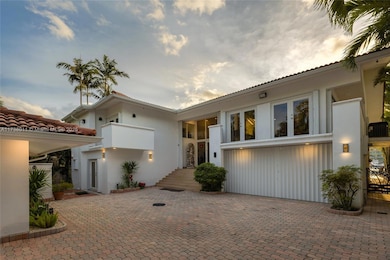
1740 S Bayshore Ln Miami, FL 33133
Northeast Coconut Grove NeighborhoodHighlights
- Ocean View
- Property has ocean access
- Guest House
- Coconut Grove Elementary School Rated A
- Deeded Boat Dock
- Boat Lift
About This Home
As of July 2025Situated peacefully on a point corner-lot in Miami’s sought-after North Coconut Grove neighborhood, this waterfront property is the ultimate opportunity to build or renovate the existing 8BR/10+1BA home into your dream estate. 139’ of pristine water frontage allows for direct ocean access, along with breathtaking unobstructed views of Biscayne Bay & Key Biscayne, out to the Atlantic Ocean. The existing 7,335 sqft. home features tons of natural sunlight, hurricane impact windows & doors, a 2-car garage, space for an elevator, private dock with boat lift, and is generator-ready. Additionally, a private 1BR/1BA guest house is situated on the property with its own kitchen. Amazing location minutes to the village of Coconut Grove full of shops and award-winning restaurants. Easy I-95 access.
Last Agent to Sell the Property
Coldwell Banker Realty License #0576021 Listed on: 02/03/2025

Home Details
Home Type
- Single Family
Est. Annual Taxes
- $54,035
Year Built
- Built in 1990
Lot Details
- 0.28 Acre Lot
- 139 Ft Wide Lot
- Property Fronts a Bay or Harbor
- Waterfront Tip Lot
- Northwest Facing Home
- Corner Lot
- Property is zoned 0100
Parking
- 2 Car Attached Garage
- Automatic Garage Door Opener
- Driveway
- Paver Block
- On-Street Parking
- Open Parking
Property Views
- Ocean
- Bay
Home Design
- Barrel Roof Shape
- Concrete Block And Stucco Construction
Interior Spaces
- 7,335 Sq Ft Home
- 2-Story Property
- Elevator
- Vaulted Ceiling
- Skylights
- Awning
- Entrance Foyer
- Family Room
- Home Theater
- Den
- Recreation Room
- Efficiency Studio
Kitchen
- Breakfast Area or Nook
- Eat-In Kitchen
- Built-In Oven
- Electric Range
- Microwave
- Dishwasher
- Trash Compactor
- Disposal
Flooring
- Marble
- Ceramic Tile
Bedrooms and Bathrooms
- 9 Bedrooms
- Primary Bedroom on Main
- In-Law or Guest Suite
- Bidet
- Dual Sinks
- Soaking Tub in Primary Bathroom
Laundry
- Laundry in Utility Room
- Dryer
- Washer
Home Security
- High Impact Windows
- High Impact Door
- Fire and Smoke Detector
Outdoor Features
- In Ground Pool
- Property has ocean access
- No Fixed Bridges
- Boat Lift
- Boat Hoist or Davit
- Deeded Boat Dock
- Balcony
- Patio
- Outdoor Grill
- Porch
Additional Homes
- Guest House
- One Bathroom Guest House
- Guest House Includes Patio
- Guest House Includes Kitchen
Utilities
- Central Heating and Cooling System
Community Details
- No Home Owners Association
- Fairhaven Subdivision
Listing and Financial Details
- Assessor Parcel Number 01-41-15-023-0280
Ownership History
Purchase Details
Home Financials for this Owner
Home Financials are based on the most recent Mortgage that was taken out on this home.Purchase Details
Purchase Details
Similar Homes in the area
Home Values in the Area
Average Home Value in this Area
Purchase History
| Date | Type | Sale Price | Title Company |
|---|---|---|---|
| Warranty Deed | $8,000,000 | None Listed On Document | |
| Warranty Deed | $8,000,000 | None Listed On Document | |
| Warranty Deed | -- | None Listed On Document | |
| Warranty Deed | $1,794,500 | -- |
Mortgage History
| Date | Status | Loan Amount | Loan Type |
|---|---|---|---|
| Previous Owner | $2,785,600 | Unknown | |
| Previous Owner | $1,085,000 | Stand Alone Second | |
| Previous Owner | $500,000 | Credit Line Revolving |
Property History
| Date | Event | Price | Change | Sq Ft Price |
|---|---|---|---|---|
| 07/07/2025 07/07/25 | Sold | $8,000,000 | -22.0% | $1,091 / Sq Ft |
| 06/09/2025 06/09/25 | Pending | -- | -- | -- |
| 04/03/2025 04/03/25 | Price Changed | $10,250,000 | -4.9% | $1,397 / Sq Ft |
| 03/10/2025 03/10/25 | Price Changed | $10,780,000 | -8.3% | $1,470 / Sq Ft |
| 02/03/2025 02/03/25 | For Sale | $11,750,000 | -- | $1,602 / Sq Ft |
Tax History Compared to Growth
Tax History
| Year | Tax Paid | Tax Assessment Tax Assessment Total Assessment is a certain percentage of the fair market value that is determined by local assessors to be the total taxable value of land and additions on the property. | Land | Improvement |
|---|---|---|---|---|
| 2025 | $54,035 | $2,603,753 | -- | -- |
| 2024 | $54,771 | $2,530,373 | $6,275,550 | $1,320,664 |
| 2023 | $54,771 | $2,456,673 | $0 | $0 |
| 2022 | $51,208 | $2,385,120 | $0 | $0 |
| 2021 | $51,217 | $2,315,651 | $0 | $0 |
| 2020 | $50,656 | $2,283,680 | $0 | $0 |
| 2019 | $49,668 | $2,232,337 | $0 | $0 |
| 2018 | $47,911 | $2,190,714 | $0 | $0 |
| 2017 | $47,411 | $2,145,656 | $0 | $0 |
| 2016 | $47,300 | $2,101,524 | $0 | $0 |
| 2015 | $59,440 | $2,614,865 | $0 | $0 |
| 2014 | $60,116 | $2,594,113 | $0 | $0 |
Agents Affiliated with this Home
-
Felise Eber

Seller's Agent in 2025
Felise Eber
Coldwell Banker Realty
(305) 978-2448
8 in this area
74 Total Sales
-
Judith Zeder

Seller Co-Listing Agent in 2025
Judith Zeder
Coldwell Banker Realty
(786) 822-0989
42 in this area
350 Total Sales
-
Jorge Uribe

Buyer's Agent in 2025
Jorge Uribe
One Sotheby's International Realty
(786) 371-8777
5 in this area
63 Total Sales
Map
Source: MIAMI REALTORS® MLS
MLS Number: A11738011
APN: 01-4115-023-0280
- 1690 S Bayshore Ln Unit 2B + Boat Slip
- 3571 Fair Isle St
- 1600 S Bayshore Ln Unit 3A
- 1600 S Bayshore Ln Unit 8D
- 1870 S Bayshore Dr
- 3535 Hiawatha Ave Unit 403
- 1701 S Bayshore Dr
- 4 Grove Isle Dr
- 4 Grove Isle Dr Unit 401
- 3599 Vista Ct
- 5 Grove Isle Dr Unit PH-L05
- 5 Grove Isle Dr Unit L401
- 5 Grove Isle Dr Unit PH-S04
- 1 Grove Isle Dr Unit A504
- 1 Grove Isle Dr Unit A409
- 3 Grove Isle Dr Unit C1804
- 3 Grove Isle Dr Unit C706
- 3 Grove Isle Dr Unit C1405
- 3 Grove Isle Dr Unit C1610
- 3 Grove Isle Dr Unit C1407
