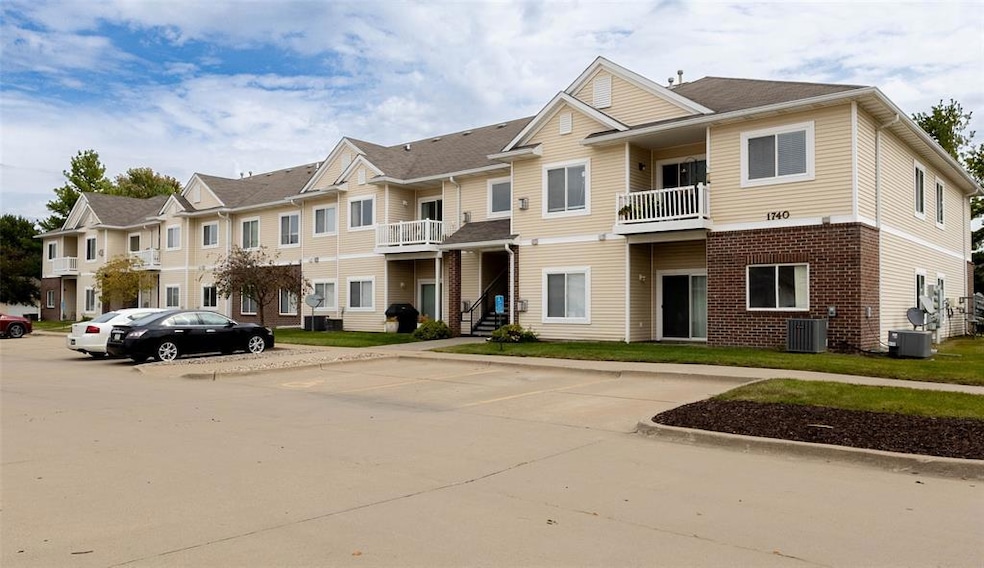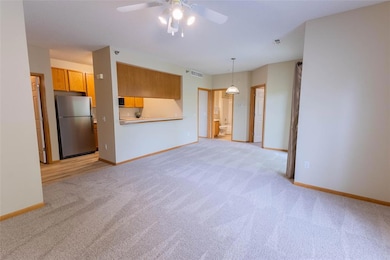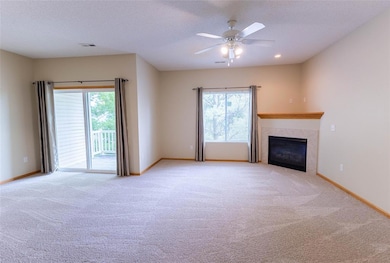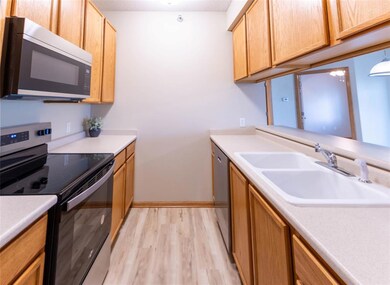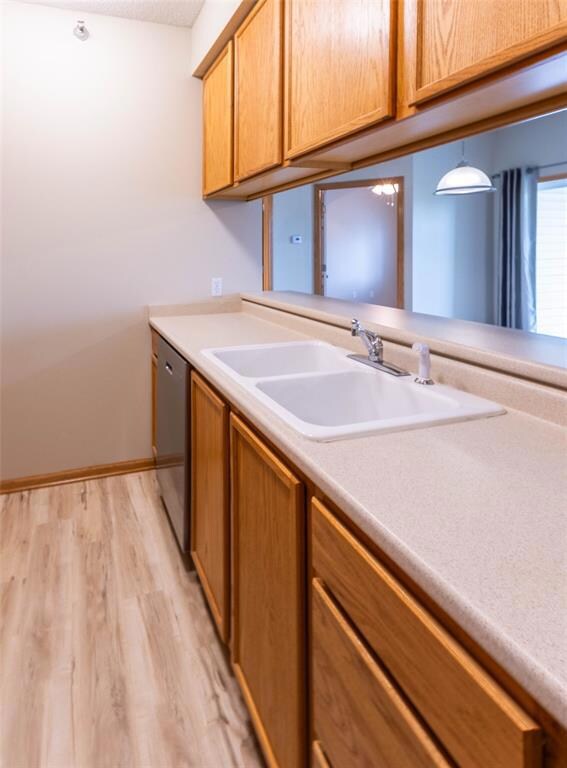1740 SE La Grant Pkwy Unit 18 Waukee, IA 50263
Estimated payment $1,239/month
Highlights
- Main Floor Primary Bedroom
- Covered Patio or Porch
- Forced Air Heating and Cooling System
- Prairieview Middle School Rated A-
- Shades
- Dining Area
About This Home
A great opportunity to own instead of renting! This spacious two bedroom/two bath condo features an open floor plan and 9 foot ceilings. Enjoy the fireplace during the winter months and relax on the covered balcony in the summer. Quiet second floor unit with private entrance includes a 1 car detached garage close by, plus additional parking. New carpet and LVP flooring throughout. The kitchen has been upgraded with brand-new appliances and nearly new full size Washer and Dryer included. Professionally painted throughout for a clean, bright feel. Well managed association with strong finances. Desirable location with easy access to I-80 and nearby shopping, restaurants, parks, and schools. Within walking distance of Grand Prairie Parkway Corridor (Alice's Road) project under development. Unit has been pre-approved for rental by qualified investors.
Townhouse Details
Home Type
- Townhome
Est. Annual Taxes
- $2,190
Year Built
- Built in 2003
HOA Fees
- $235 Monthly HOA Fees
Home Design
- Asphalt Shingled Roof
- Vinyl Siding
Interior Spaces
- 995 Sq Ft Home
- Screen For Fireplace
- Gas Log Fireplace
- Shades
- Drapes & Rods
- Dining Area
Kitchen
- Stove
- Microwave
- Dishwasher
Flooring
- Carpet
- Laminate
- Vinyl
Bedrooms and Bathrooms
- 2 Main Level Bedrooms
- Primary Bedroom on Main
- 2 Full Bathrooms
Laundry
- Laundry on main level
- Dryer
- Washer
Home Security
Parking
- 1 Car Detached Garage
- Driveway
Outdoor Features
- Covered Patio or Porch
Utilities
- Forced Air Heating and Cooling System
- Municipal Trash
- Cable TV Available
Listing and Financial Details
- Assessor Parcel Number 1604114018
Community Details
Overview
- HOA Management Association, Phone Number (515) 446-2240
Recreation
- Snow Removal
Security
- Fire and Smoke Detector
Map
Home Values in the Area
Average Home Value in this Area
Tax History
| Year | Tax Paid | Tax Assessment Tax Assessment Total Assessment is a certain percentage of the fair market value that is determined by local assessors to be the total taxable value of land and additions on the property. | Land | Improvement |
|---|---|---|---|---|
| 2024 | $2,350 | $130,900 | $9,000 | $121,900 |
| 2023 | $2,350 | $130,900 | $9,000 | $121,900 |
| 2022 | $2,154 | $120,960 | $9,000 | $111,960 |
| 2021 | $2,154 | $112,010 | $9,000 | $103,010 |
| 2020 | $1,976 | $103,310 | $8,500 | $94,810 |
| 2019 | $1,860 | $99,070 | $8,500 | $90,570 |
| 2018 | $1,860 | $88,800 | $8,500 | $80,300 |
| 2017 | $1,828 | $88,800 | $8,500 | $80,300 |
| 2016 | $1,698 | $87,220 | $8,500 | $78,720 |
| 2015 | $1,650 | $82,910 | $0 | $0 |
| 2014 | $1,530 | $79,000 | $0 | $0 |
Property History
| Date | Event | Price | List to Sale | Price per Sq Ft | Prior Sale |
|---|---|---|---|---|---|
| 11/06/2025 11/06/25 | Pending | -- | -- | -- | |
| 10/21/2025 10/21/25 | Price Changed | $155,500 | -1.0% | $156 / Sq Ft | |
| 09/12/2025 09/12/25 | For Sale | $157,000 | +124.3% | $158 / Sq Ft | |
| 01/25/2013 01/25/13 | Sold | $70,000 | -9.1% | $70 / Sq Ft | View Prior Sale |
| 12/26/2012 12/26/12 | Pending | -- | -- | -- | |
| 11/20/2012 11/20/12 | For Sale | $77,000 | -- | $77 / Sq Ft |
Purchase History
| Date | Type | Sale Price | Title Company |
|---|---|---|---|
| Special Warranty Deed | $70,000 | None Available |
Source: Des Moines Area Association of REALTORS®
MLS Number: 726180
APN: 16-04-114-018
- 1740 SE La Grant Pkwy Unit 30
- 1870 SE Oxford Dr
- 2015 SE Greentree Dr
- 284 SE Booth Ave
- 160 SE Kellerman Ln
- 155 SE Baytree Dr
- 2120 SE Prairie Creek Dr
- 635 SE Mesa Dr
- 1355 SE Pleasant View Dr
- 705 SE Drumlin Dr
- 52 SE Booth Ave
- 1525 S Warrior Ln
- 725 SE Drumlin Dr
- 45 NW Wilder Ct
- 125 NW Wilder Ct
- 110 NW Wilder Ct
- 405 NW Woodmoor Dr
- 90 NW Wilder Ct
- 105 NW Wilder Ct
- 85 NW Wilder Ct
