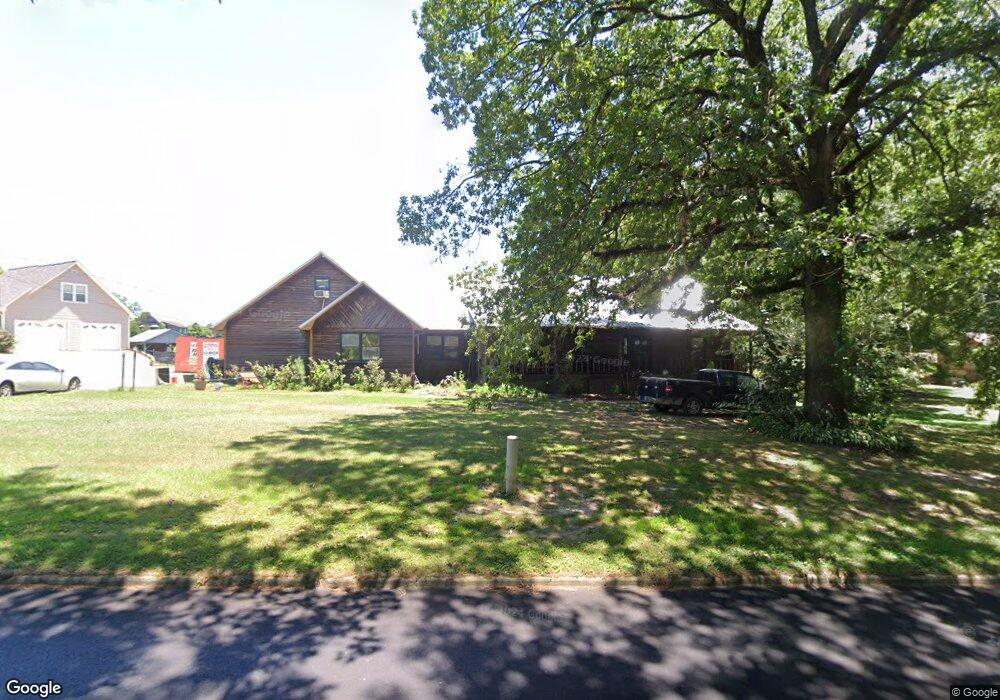1740 Sharpton Rd NE Cullman, AL 35055
Estimated Value: $287,000 - $302,000
3
Beds
3
Baths
3,158
Sq Ft
$92/Sq Ft
Est. Value
About This Home
This home is located at 1740 Sharpton Rd NE, Cullman, AL 35055 and is currently estimated at $291,472, approximately $92 per square foot. 1740 Sharpton Rd NE is a home located in Cullman County with nearby schools including Cullman City Primary School, Cullman Middle School, and Cullman High School.
Create a Home Valuation Report for This Property
The Home Valuation Report is an in-depth analysis detailing your home's value as well as a comparison with similar homes in the area
Home Values in the Area
Average Home Value in this Area
Tax History Compared to Growth
Tax History
| Year | Tax Paid | Tax Assessment Tax Assessment Total Assessment is a certain percentage of the fair market value that is determined by local assessors to be the total taxable value of land and additions on the property. | Land | Improvement |
|---|---|---|---|---|
| 2025 | $1,141 | $30,800 | $0 | $0 |
| 2024 | $1,065 | $28,840 | $0 | $0 |
| 2023 | $1,065 | $26,780 | $0 | $0 |
| 2022 | $887 | $24,220 | $0 | $0 |
| 2021 | $750 | $20,640 | $0 | $0 |
| 2020 | $708 | $19,560 | $0 | $0 |
| 2019 | $707 | $19,540 | $0 | $0 |
| 2018 | $663 | $18,380 | $0 | $0 |
| 2017 | $710 | $19,600 | $0 | $0 |
| 2016 | $710 | $19,600 | $0 | $0 |
| 2014 | $671 | $18,600 | $0 | $0 |
Source: Public Records
Map
Nearby Homes
- 1643 Catoma Ln NE
- 0 Sharpton Rd NE Unit 523207
- 1603 Harbison St NE
- 1620 Convent Rd NE
- 107 Convent Rd NE
- 0 Convent Rd NE
- 1407 Longbrook Dr NE
- 00 Longbrook Dr NE
- 1473 Stonewater Dr NE
- 1502 Bailey Ct NE
- 1439 Longbrook Dr NE
- 491 County Road 1402
- LOT 13 Loch Dr
- 1465 Orchard Dr NE
- 1000 Brentwood Dr NE
- 000 Alabama Hwy 157
- 1809 Loch Ave
- The Montgomery with Bonus Plan at North Ridge
- The Kirkland with Bonus Plan at North Ridge
- The Montgomery Plan at North Ridge
- 1742 Sharpton Rd NE
- 1741 Sharpton Rd NE
- 1730 Sharpton Rd NE
- 1747 Sharpton Rd NE
- 1659 Catoma Ln NE
- 1749 Sharpton Rd NE
- 1748 Sharpton Rd NE
- 1737 Catoma Ln NE
- 1775 Catoma Ln NE
- 1750 Sharpton Rd NE
- 1660 Catoma Dr NE
- 1656 Catoma Dr NE
- 1647 Sharpton Rd NE
- 1726 Sharpton Rd NE
- 1751 Catoma Ln NE
- 1655 Catoma Ln NE
- 1652 Catoma Dr NE
- 1710 Catoma Ln NE
- 1528 Catoma Ln NE
- 1648 Sharpton Rd NE
