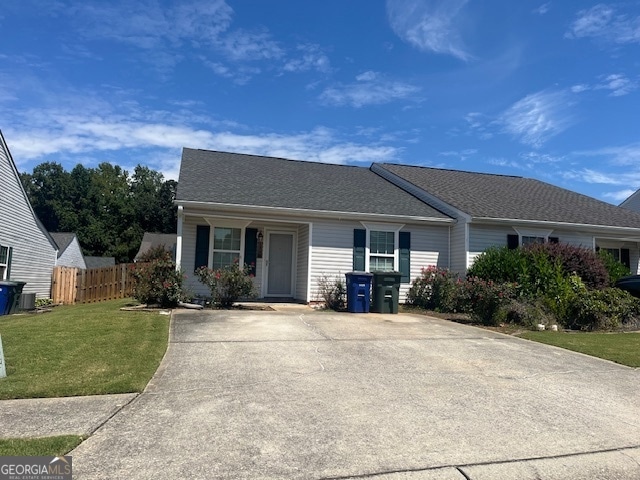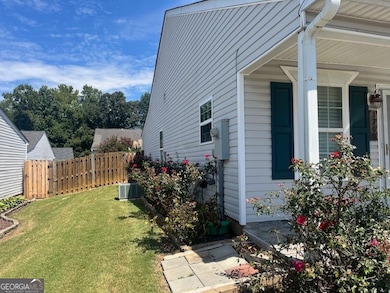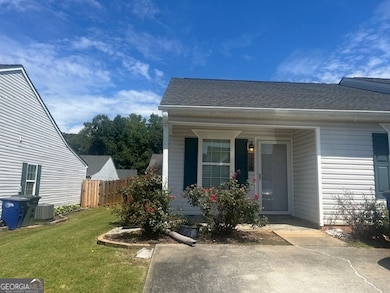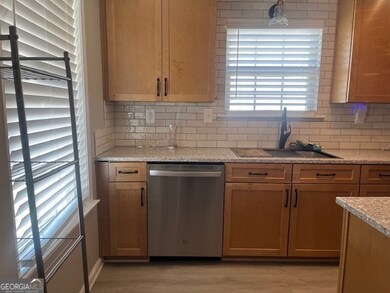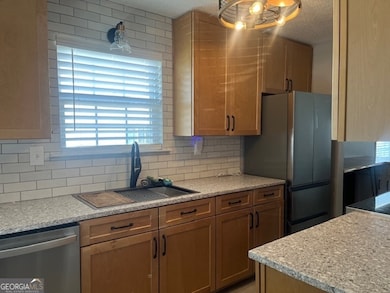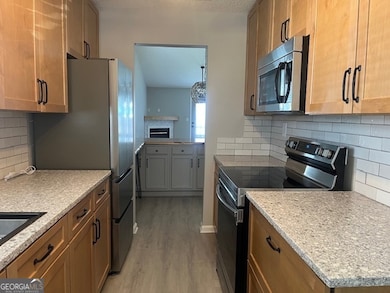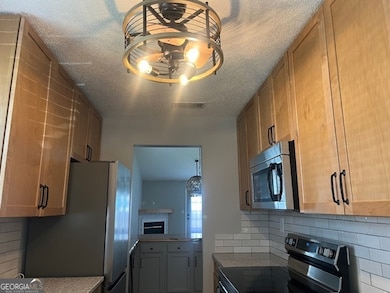1740 Summerwoods Ln Griffin, GA 30224
Spalding County NeighborhoodEstimated payment $1,241/month
Highlights
- Ranch Style House
- Breakfast Area or Nook
- Entrance Foyer
- Solid Surface Countertops
- Stainless Steel Appliances
- Laundry closet
About This Home
Charming Ranch style townhome, with lovely fenced in, level yard. All luxury vinyl plank throughout. Gorgeous maple cabinets, granite countertops, newer stainless appliances and upgraded lighting. Extra storage in the outside storage closet. Lovely gas log fireplace adds ambience on a cool night. The charming back yard patio and lovely landscaped, fenced yard, provides a great place to entertain or relax. Two very spacious bedrooms, each with a unique, artistic wall. Assumable VA Loan in place. Also, Property is eligible for a program through United Bank Mortgage - 100% financing with NO PMI - Conventional 30 yr fixed at 3.99%!!! Credit scores as low as 680. Max DTI - 50%, with 3% seller subsidy allowed (contribution to closing costs).
Townhouse Details
Home Type
- Townhome
Est. Annual Taxes
- $2,566
Year Built
- Built in 2004
Lot Details
- 3,485 Sq Ft Lot
Parking
- Parking Pad
Home Design
- Ranch Style House
- Garden Home
- Slab Foundation
- Composition Roof
- Vinyl Siding
Interior Spaces
- 1,209 Sq Ft Home
- Roommate Plan
- Ceiling Fan
- Gas Log Fireplace
- Entrance Foyer
- Family Room
- Vinyl Flooring
- Pull Down Stairs to Attic
Kitchen
- Breakfast Area or Nook
- Breakfast Bar
- Oven or Range
- Microwave
- Ice Maker
- Dishwasher
- Stainless Steel Appliances
- Solid Surface Countertops
Bedrooms and Bathrooms
- 2 Main Level Bedrooms
- 2 Full Bathrooms
Laundry
- Laundry closet
- Dryer
- Washer
Schools
- Orrs Elementary School
- Carver Road Middle School
- Griffin High School
Utilities
- Central Air
- Heating Available
- Underground Utilities
- 220 Volts
- High Speed Internet
- Cable TV Available
Community Details
- Property has a Home Owners Association
- Association fees include ground maintenance
- Summerwoods Subdivision
Map
Home Values in the Area
Average Home Value in this Area
Tax History
| Year | Tax Paid | Tax Assessment Tax Assessment Total Assessment is a certain percentage of the fair market value that is determined by local assessors to be the total taxable value of land and additions on the property. | Land | Improvement |
|---|---|---|---|---|
| 2024 | $2,478 | $67,196 | $8,000 | $59,196 |
| 2023 | $2,478 | $61,276 | $8,000 | $53,276 |
| 2022 | $1,948 | $51,109 | $8,000 | $43,109 |
| 2021 | $1,774 | $44,380 | $8,000 | $36,380 |
| 2020 | $1,317 | $32,964 | $6,000 | $26,964 |
| 2019 | $1,341 | $32,964 | $6,000 | $26,964 |
| 2018 | $1,277 | $30,222 | $6,000 | $24,222 |
| 2017 | $1,065 | $25,767 | $6,000 | $19,767 |
| 2016 | $813 | $19,364 | $6,000 | $13,364 |
| 2015 | $827 | $19,364 | $6,000 | $13,364 |
| 2014 | $852 | $19,364 | $6,000 | $13,364 |
Property History
| Date | Event | Price | List to Sale | Price per Sq Ft | Prior Sale |
|---|---|---|---|---|---|
| 11/11/2025 11/11/25 | Price Changed | $194,900 | -2.5% | $161 / Sq Ft | |
| 09/02/2025 09/02/25 | For Sale | $199,900 | -0.1% | $165 / Sq Ft | |
| 03/08/2024 03/08/24 | Sold | $200,000 | +0.5% | $165 / Sq Ft | View Prior Sale |
| 02/10/2024 02/10/24 | Pending | -- | -- | -- | |
| 02/02/2024 02/02/24 | For Sale | $199,000 | -- | $165 / Sq Ft |
Purchase History
| Date | Type | Sale Price | Title Company |
|---|---|---|---|
| Warranty Deed | $200,000 | -- | |
| Limited Warranty Deed | $200,000 | -- | |
| Quit Claim Deed | -- | -- | |
| Warranty Deed | -- | -- | |
| Warranty Deed | -- | -- | |
| Warranty Deed | $59,000 | -- | |
| Warranty Deed | $33,903 | -- | |
| Special Warranty Deed | -- | -- | |
| Foreclosure Deed | $35,252 | -- | |
| Deed | $87,900 | -- |
Mortgage History
| Date | Status | Loan Amount | Loan Type |
|---|---|---|---|
| Previous Owner | $200,000 | VA | |
| Previous Owner | $40,000 | New Conventional | |
| Previous Owner | $89,789 | VA |
Source: Georgia MLS
MLS Number: 10596278
APN: 054G-01-118
- 1744 Summerwoods Ln
- 1705 Summerwoods Ln
- 1627 Summerwoods Cir
- 450 Carver
- 1611 Piedmont Rd
- 424 S Pine Hill Rd Unit 1
- 1663 Piedmont Rd
- 455 S Pine Hill Rd Unit 2
- 1669 W Poplar St
- 450 Carver Rd
- 1610 Williamson Rd
- 203 Ashley Dr
- 1326 Oakdale Dr
- 117 Mixon St
- TRACT A Newnan Rd
- 1729 Mary Ave
- 1228-1328 Edgewood Ave
- 1313 D F Fuller Dr
- 825 Pamela Dr
- 1022 Beck St
- 657 Carver Rd
- 701 Carver Rd
- 1751 Carrington Dr
- 1802 Carrington Dr
- 600 S Pine Hill Rd
- 116 Pointe Ct
- 1763 Park Ct
- 1764 Cheryl Ave
- 1569 Georgia Highway 16 W
- 1560 Flynt St
- 828 Pamela Dr
- 2101 Williamson Rd
- 1247 Cherokee Ave
- 1110 W Poplar St
- 1313 Winona Ave
- 617 Meriwether St
- 360 N 19th St Unit E
- 1030 S Hill St
- 425 Audubon Cir
- 1838 Abbey Rd
