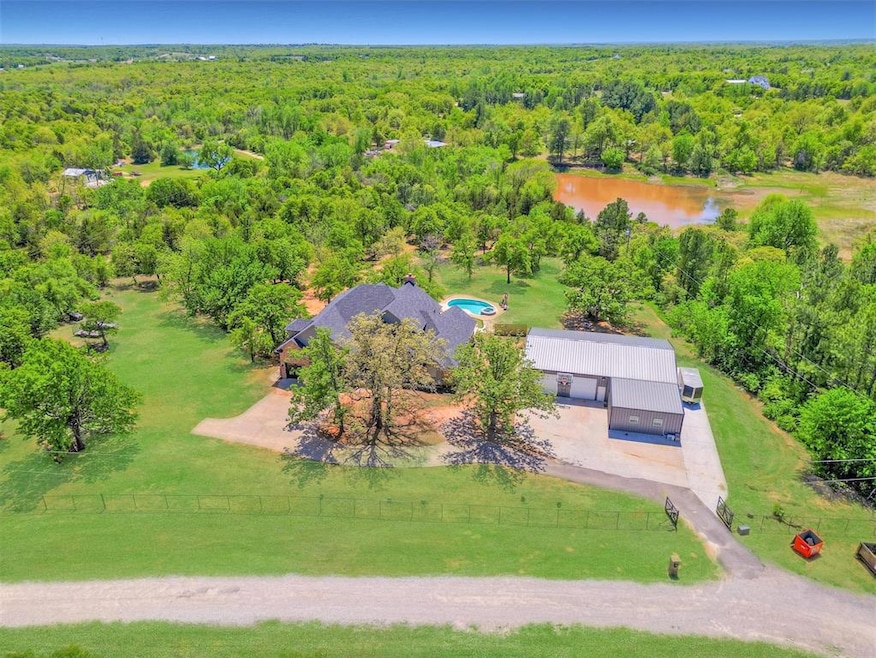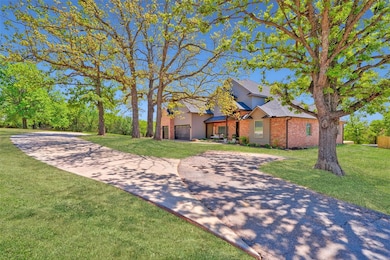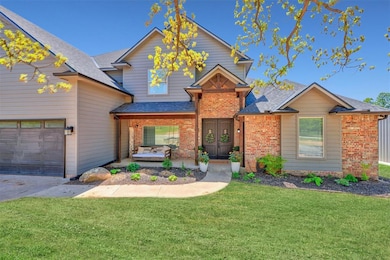17400 Pantera Ave Choctaw, OK 73020
Estimated payment $5,043/month
Highlights
- Pool and Spa
- Wooded Lot
- Traditional Architecture
- Deck
- Vaulted Ceiling
- Wood Flooring
About This Home
Escape from city life and settle into 5.05 peaceful acres minutes from I40 and the Kickapoo Turnpike! Just beyond the gate of this private secluded property is an abundance of trees and a long concrete drive that leads you directly to the expansive 60x40x12 shop with 2 tall roll up doors and a separate 20x25 private office. Continue to the home & be truly impressed by the striking red brick, soft neutral siding and black double doors that lead you into the home. Enter to a foyer with a staircase that wraps around the wall to the 2nd floor. Adjacent to the foyer is a study/office with double barn doors creating a private work space. The spacious great room has a vaulted ceiling and brick hearth that stretches from floor to ceiling making it the focal point in the room. Large windows on each side allow light to pour in. The open-concept kitchen is both functional and beautiful, with crisp white shaker cabinetry, gray quartz countertops, and a generous island perfect for gatherings. High-end stainless steel appliances include double ovens, a built-in cooktop, microwave, dishwasher, and an ice maker. Tucked under the staircase is a spacious walk-in pantry, providing ample storage. The expansive primary suite is a true sanctuary, boasting a vaulted ceiling, double barn doors, and a spa-inspired ensuite. Unwind in the soaking tub or enjoy the glass-enclosed shower, dual vanities, and a custom walk-in closet with extensive built-ins. Downstairs is a utility room and a 1/2 bath for guests. Upstairs are 4 additional oversized bedrooms with walk-in closets and 2 additional bathrooms featuring double sinks, showers with decorative tiles and plenty of cabinets. Step outside to your personal paradise—an entertainer’s dream with an expansive patio, covered dining area, sparkling pool, and a putting green for added fun. This park-like setting is the ultimate in luxury and leisure.
Home Details
Home Type
- Single Family
Est. Annual Taxes
- $8,587
Year Built
- Built in 1984
Lot Details
- 5.05 Acre Lot
- North Facing Home
- Partially Fenced Property
- Chain Link Fence
- Interior Lot
- Wooded Lot
Parking
- 3 Car Attached Garage
- Garage Door Opener
- Circular Driveway
- Additional Parking
Home Design
- Traditional Architecture
- Slab Foundation
- Brick Frame
- Composition Roof
Interior Spaces
- 3,976 Sq Ft Home
- 2-Story Property
- Woodwork
- Vaulted Ceiling
- Ceiling Fan
- Wood Burning Fireplace
- Self Contained Fireplace Unit Or Insert
- Double Pane Windows
- Inside Utility
- Laundry Room
- Fire and Smoke Detector
Kitchen
- Walk-In Pantry
- Built-In Double Oven
- Electric Oven
- Built-In Range
- Microwave
- Ice Maker
- Dishwasher
Flooring
- Wood
- Carpet
- Concrete
Bedrooms and Bathrooms
- 5 Bedrooms
- Possible Extra Bedroom
- Soaking Tub
Pool
- Pool and Spa
- Gunite Pool
- Outdoor Pool
Outdoor Features
- Deck
- Covered Patio or Porch
- Rain Gutters
Schools
- Mcloud Elementary School
- Mcloud JHS Middle School
- Mcloud High School
Utilities
- Central Heating and Cooling System
- Programmable Thermostat
- Propane
- Well
- Water Heater
- Septic Tank
- Cable TV Available
Map
Home Values in the Area
Average Home Value in this Area
Tax History
| Year | Tax Paid | Tax Assessment Tax Assessment Total Assessment is a certain percentage of the fair market value that is determined by local assessors to be the total taxable value of land and additions on the property. | Land | Improvement |
|---|---|---|---|---|
| 2024 | $8,587 | $84,315 | $5,749 | $78,566 |
| 2023 | $8,587 | $80,300 | $8,067 | $72,233 |
| 2022 | $6,336 | $58,151 | $3,416 | $54,735 |
| 2021 | $7,520 | $55,382 | $3,502 | $51,880 |
| 2020 | $5,756 | $52,745 | $3,550 | $49,195 |
| 2019 | $5,915 | $52,668 | $3,448 | $49,220 |
| 2018 | $5,940 | $50,160 | $0 | $0 |
| 2017 | $461 | $3,865 | $3,865 | $0 |
| 2016 | $420 | $3,865 | $3,865 | $0 |
| 2015 | $428 | $3,865 | $3,865 | $0 |
| 2014 | $2,845 | $25,812 | $3,865 | $21,947 |
Property History
| Date | Event | Price | List to Sale | Price per Sq Ft | Prior Sale |
|---|---|---|---|---|---|
| 10/26/2025 10/26/25 | For Sale | $825,000 | +17.4% | $207 / Sq Ft | |
| 02/04/2022 02/04/22 | Sold | $703,000 | -5.0% | $177 / Sq Ft | View Prior Sale |
| 12/11/2021 12/11/21 | Pending | -- | -- | -- | |
| 11/06/2021 11/06/21 | Price Changed | $739,900 | -3.3% | $186 / Sq Ft | |
| 09/09/2021 09/09/21 | For Sale | $764,900 | -- | $192 / Sq Ft |
Purchase History
| Date | Type | Sale Price | Title Company |
|---|---|---|---|
| Warranty Deed | $703,000 | Lincoln Title | |
| Warranty Deed | $703,000 | Lincoln Title | |
| Warranty Deed | $235,000 | Stewart Abstract & Title Of |
Mortgage History
| Date | Status | Loan Amount | Loan Type |
|---|---|---|---|
| Open | $632,700 | New Conventional | |
| Previous Owner | $223,250 | New Conventional |
Source: MLSOK
MLS Number: 1197868
APN: 144416035
- 5701 Sunset Ridge
- 5520 Sunset Ridge Rd
- 0 SE Corner Se 59th Peebly St Unit 1194088
- 6301 S Triple X Rd
- 5400 S Triple X Rd
- 7100 Marianne Rd
- 21962 SE 44th St
- 8300 Sowell Rd
- 4700 S Indian Meridian
- 18725 Red Oak Dr
- 3659 Roundhouse Dr
- 8512 Bella Ranch Dr
- 15320 Haley Dr
- 18286 Chelsea Cir
- 18297 Chelsea Cir
- 8813 Mercato St
- 3340 Somerset Farms Rd
- 3188 Somerset Farms Rd
- 3320 Somerset Farms Rd
- 15201 SE 71st St
- 2648 Grey Stone
- 21215 Winding Brook
- 4308 Driftwood Dr
- 21242 Winding Brook
- 13111 Red Oak Dr
- 20638 Frontier Place
- 20849 Landmark Dr
- 20659 Landmark Dr
- 47 Echo Ln
- 20110 Woodrock St
- 11500 Canyon Oaks Dr
- 14625 NE 6th St
- 16988 Amanda Ln
- 20879 Red Cedar Dr
- 1190 Tim Holt Dr
- 1712 Cherokee Trail
- 1913 Butterfield Trail
- 13045 NE 9th St
- 11300 SE 15th St
- 14881 Tye Brumley St







