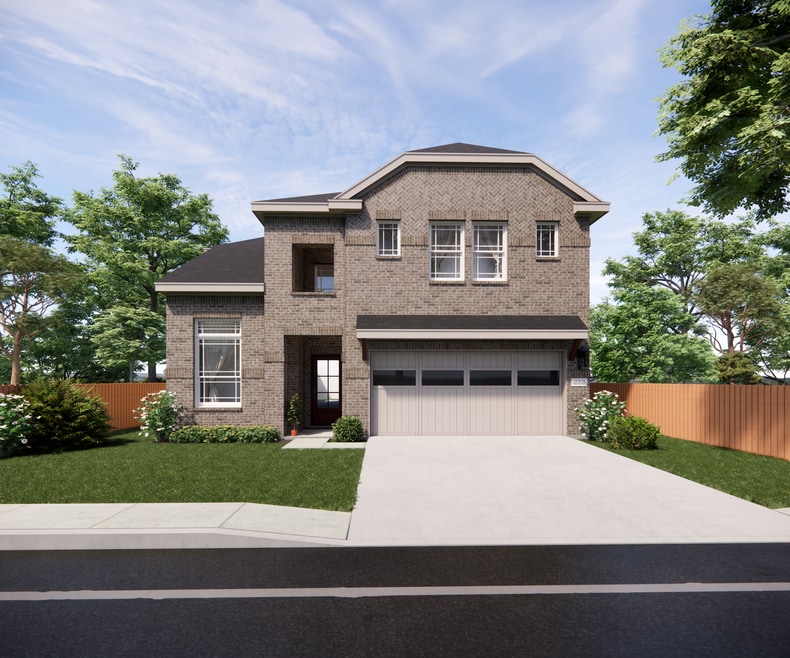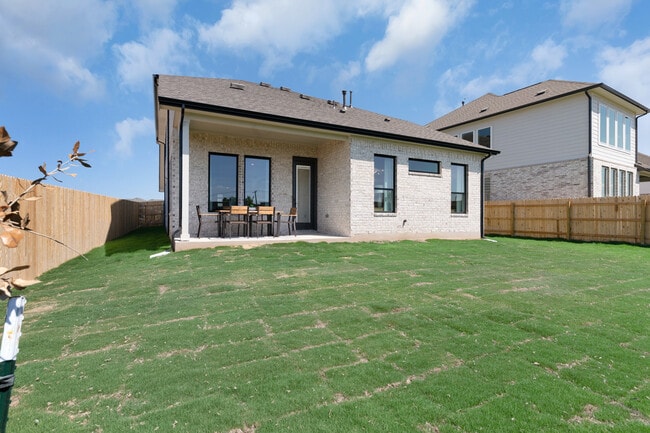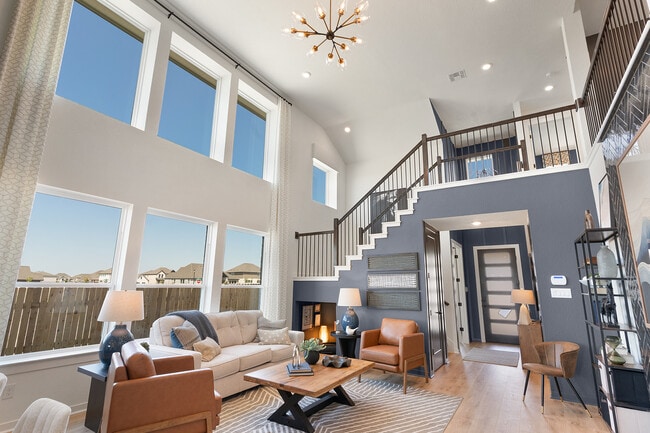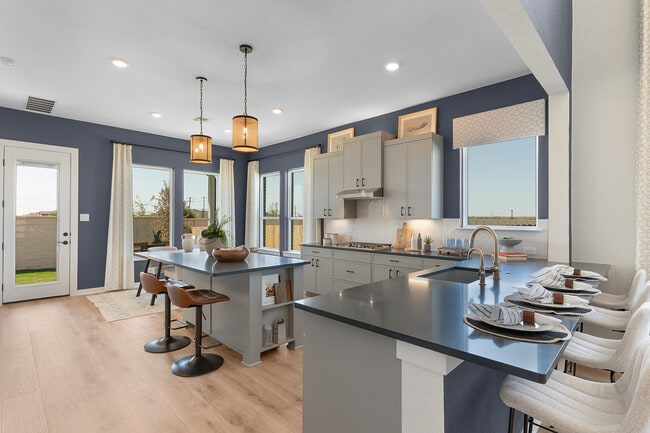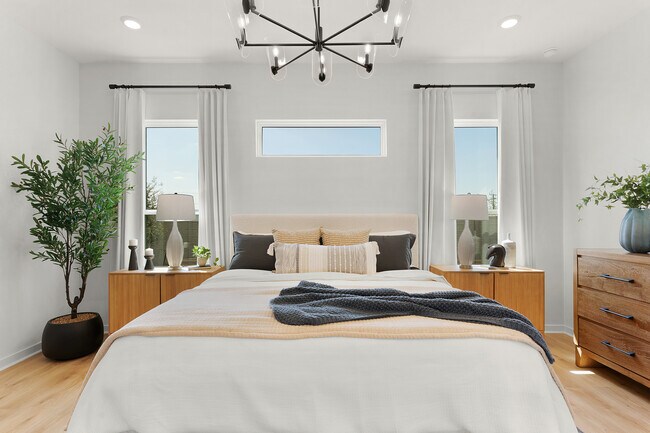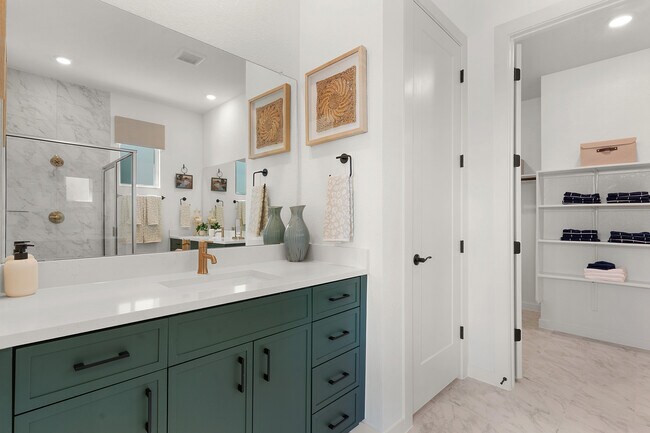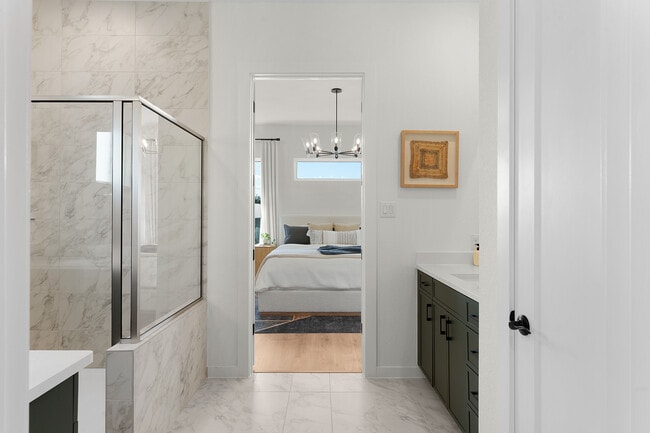
Estimated payment $3,493/month
Highlights
- New Construction
- Fishing
- Views Throughout Community
- Cele Middle School Rated A-
- Clubhouse
- No HOA
About This Home
The Leilana offers 2,901 sq. ft. of thoughtfully crafted two-story living space, featuring 4 bedrooms, 3 bathrooms, a dedicated study, a game room, media room, and a 2-car garage—perfect for families who love both functionality and style. Open & Airy Living Spaces The open-to-below floorplan fills the family room with natural light, creating a warm and inviting atmosphere. The kitchen sits perfectly between the family room and dining area, featuring a center island, ample cabinet and counter space, and a large walk-in pantry. Thoughtful Bedroom Layouts The primary suite is located downstairs for privacy and comfort, featuring French doors leading to a spa-inspired ensuite bathroom with dual vanities, an oversized shower, and a large walk-in closet that connects directly to the utility room. A secondary bedroom and full bath downstairs make an ideal space for guests or multigenerational living. Upstairs, you’ll find two additional bedrooms, each with walk-in closets, Jack and Jill bathroom, plus a spacious game room overlooking the first floor. Additional Features & Options A dedicated study with double doors provides a private space for work or hobbies on the first floor. A media room upstairs offers even more flexibility for fun and relaxation, bringing the square footage to 2,901 sq ft. The Leilana is where bright, beautiful spaces meet thoughtful design—making it a place you’ll love to call home. Welcome to your new beginning! *Photos representative of floorplan only*
Sales Office
| Monday - Saturday |
10:00 AM - 6:00 PM
|
| Sunday |
12:00 PM - 6:00 PM
|
Home Details
Home Type
- Single Family
Parking
- 2 Car Garage
Home Design
- New Construction
Interior Spaces
- 2-Story Property
- Fireplace
- Walk-In Pantry
Bedrooms and Bathrooms
- 4 Bedrooms
- 3 Full Bathrooms
Community Details
Overview
- No Home Owners Association
- Views Throughout Community
- Pond in Community
Amenities
- Clubhouse
- Community Center
Recreation
- Community Playground
- Lap or Exercise Community Pool
- Fishing
- Park
- Hiking Trails
- Trails
Map
Other Move In Ready Homes in Blackhawk - The Grove
About the Builder
- 17412 Melissa Isaac Ln
- 19508 Dr
- 19504 Judys View
- 19709 Lucky Outlaw Ln
- 19513 Erna Dr
- 19708 Ln
- 17413 Graces Path
- 17341 Graces Path
- 19605 Helens Catch
- 17308 Hope Bergman Rd
- Blackhawk - The Grove
- 17312 Hope Bergman Rd
- Blackhawk
- Blackhawk - The Grove
- 19705 Lucky Outlaw Ln
- Enclave at Cele
- Enclave at Cele - Presidential Series
- 19141 Ariel Elena Way
- 19133 Ariel Elena Way
- 19112 Ariel Elena Way
