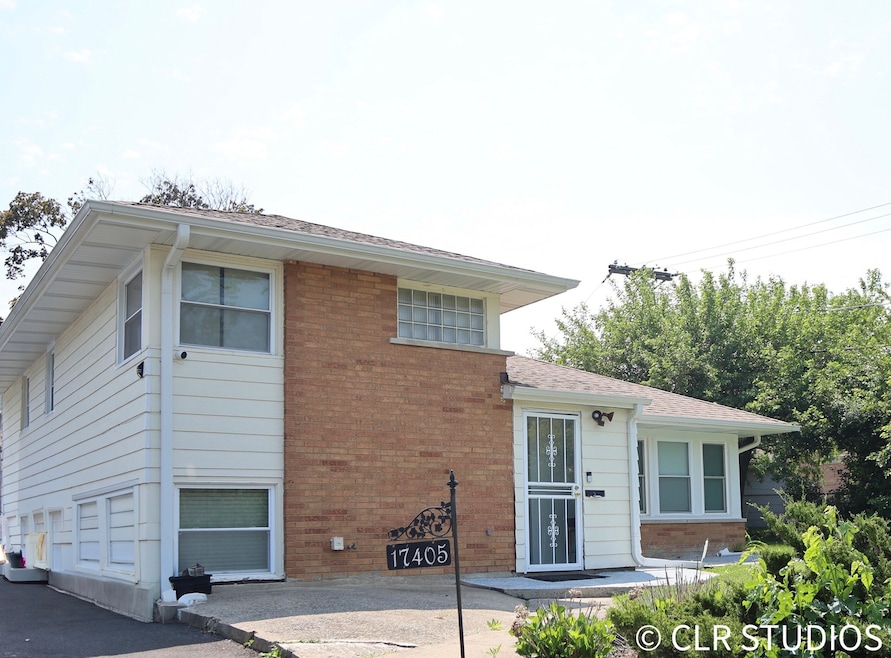
17405 Longfellow Ave Hazel Crest, IL 60429
Estimated payment $1,841/month
Highlights
- Wood Flooring
- Den
- Living Room
- Bonus Room
- Patio
- Laundry Room
About This Home
Welcome to this beautifully maintained 3-bedroom, 1.5-bathroom home located in the heart of Hazel Crest, offering comfort, character, and room to grow! From the moment you enter, you'll be impressed by the generous living spaces and versatile layout that's perfect for everyday living and entertaining. The main level features a cozy den with a gas fireplace, ideal for relaxing evenings. The home includes a bonus room that was previously used as a bedroom-perfect for guests, a home office, or playroom. The spacious primary bedroom is tucked away in the partially finished basement, offering privacy and a peaceful retreat. Enjoy the convenience of in-home laundry, ample storage, and a 2-car garage. The outside features a huge backyard, offering plenty of room for outdoor gatherings, gardening, or simply enjoying summer days. With plenty of indoor and outdoor entertainment space, this home is perfect for making lasting memories. Don't miss this opportunity to own a well-cared-for home in a great community!
Home Details
Home Type
- Single Family
Est. Annual Taxes
- $8,035
Year Built
- Built in 1956
Parking
- 2 Car Garage
- Parking Included in Price
Home Design
- Split Level Home
Interior Spaces
- 1,468 Sq Ft Home
- Ceiling Fan
- Gas Log Fireplace
- Window Screens
- Family Room with Fireplace
- Living Room
- Dining Room
- Den
- Bonus Room
- Wood Flooring
Bedrooms and Bathrooms
- 2 Bedrooms
- 3 Potential Bedrooms
Laundry
- Laundry Room
- Sink Near Laundry
Basement
- Partial Basement
- Finished Basement Bathroom
Outdoor Features
- Patio
Utilities
- Central Air
- Heating System Uses Natural Gas
- Gas Water Heater
Listing and Financial Details
- Homeowner Tax Exemptions
Map
Home Values in the Area
Average Home Value in this Area
Tax History
| Year | Tax Paid | Tax Assessment Tax Assessment Total Assessment is a certain percentage of the fair market value that is determined by local assessors to be the total taxable value of land and additions on the property. | Land | Improvement |
|---|---|---|---|---|
| 2024 | $8,035 | $17,241 | $2,633 | $14,608 |
| 2023 | $5,381 | $19,001 | $2,633 | $16,368 |
| 2022 | $5,381 | $10,751 | $2,228 | $8,523 |
| 2021 | $5,250 | $10,750 | $2,227 | $8,523 |
| 2020 | $6,070 | $12,138 | $2,227 | $9,911 |
| 2019 | $4,872 | $10,705 | $2,025 | $8,680 |
| 2018 | $4,717 | $10,705 | $2,025 | $8,680 |
| 2017 | $4,443 | $10,705 | $2,025 | $8,680 |
| 2016 | $4,742 | $10,607 | $1,822 | $8,785 |
| 2015 | $4,472 | $10,607 | $1,822 | $8,785 |
| 2014 | $4,391 | $10,607 | $1,822 | $8,785 |
| 2013 | $3,536 | $10,013 | $1,822 | $8,191 |
Property History
| Date | Event | Price | Change | Sq Ft Price |
|---|---|---|---|---|
| 07/22/2025 07/22/25 | Price Changed | $212,000 | -3.6% | $144 / Sq Ft |
| 06/13/2025 06/13/25 | For Sale | $220,000 | -- | $150 / Sq Ft |
Purchase History
| Date | Type | Sale Price | Title Company |
|---|---|---|---|
| Special Warranty Deed | $110,000 | Ticor | |
| Legal Action Court Order | -- | -- | |
| Quit Claim Deed | $74,000 | -- | |
| Legal Action Court Order | -- | -- | |
| Warranty Deed | $110,000 | -- |
Mortgage History
| Date | Status | Loan Amount | Loan Type |
|---|---|---|---|
| Open | $45,000 | New Conventional | |
| Open | $124,200 | Fannie Mae Freddie Mac | |
| Closed | $99,000 | Fannie Mae Freddie Mac | |
| Previous Owner | $500,000 | No Value Available | |
| Previous Owner | $93,500 | No Value Available |
Similar Homes in Hazel Crest, IL
Source: Midwest Real Estate Data (MRED)
MLS Number: 12392438
APN: 28-25-327-003-0000
- 17410 Emerson Ave
- 17411 Kedzie Ave
- 17401 Emerson Ave
- 3006 Hawthorne Ln
- 2912 175th St
- 7 E Carriageway Dr Unit 110
- 3004 Longfellow Ave
- 3003 Longfellow Ave
- 5 E Carriageway Dr Unit 210
- 17303 Kedzie Ave
- 2814 Lexington Dr
- 3124 Woodworth Place
- 2818 Tennyson Place
- 3105 172nd St
- 3115 172nd St
- 3217 Woodworth Place
- 3119 172nd St
- 17301 Burr Oak Ln
- 17306 Burr Oak Ln
- 2903 172nd St
- 17801 Dogwood Ln
- 2652 Woodworth Place
- 17213 Springtide Ln
- 16604 Oxford Dr
- 2055 Magnolia Rd
- 1903 171st St Unit 1
- 16146 Cambridge Dr
- 1601 183rd St Unit ID1237861P
- 16451 Marshfield Ave
- 18400 Anthony Ave
- 16155 Honore Ave
- 18531 Marshfield Ave
- 16431 Terry Ln
- 16125 Marshfield Ave
- 19130 Pine Dr Unit 121
- 15840 Marshfield Ave
- 915 Elder Rd Unit 2N
- 5144 Oakwood Ct
- 2926 Bonnie Brae Crescent
- 15829 Loomis Ave






