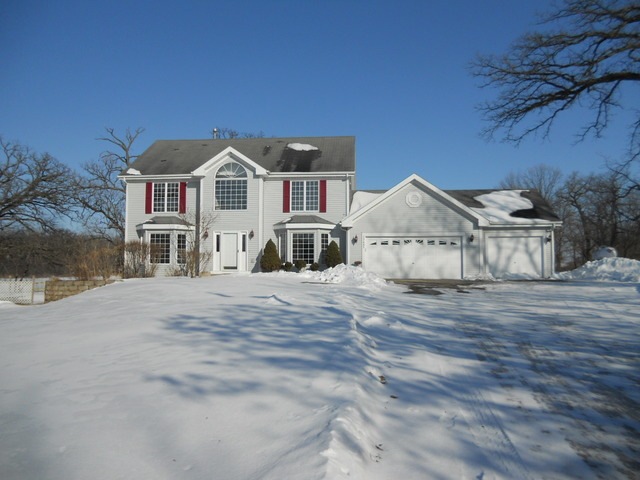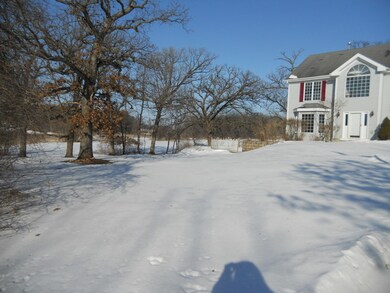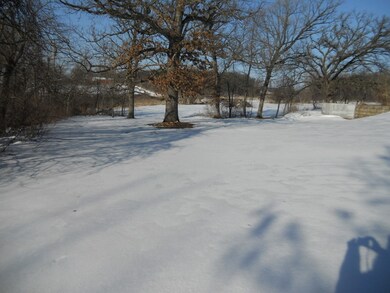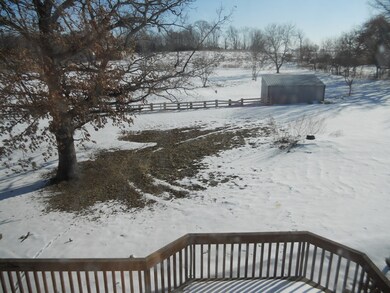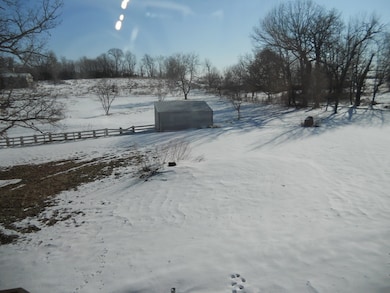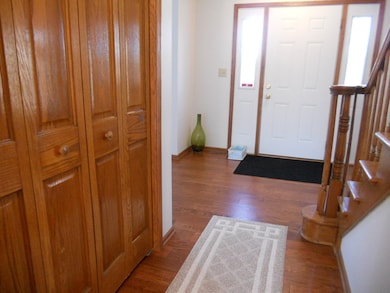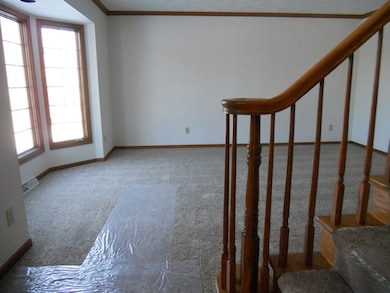
17405 Stimes Rd Capron, IL 61012
Highlights
- Horses Allowed On Property
- Vaulted Ceiling
- Whirlpool Bathtub
- Deck
- Wood Flooring
- Corner Lot
About This Home
As of February 2021SPECTACULAR 6 ACRES! HOME SITUATED ON 3 ACRES WITH AN ADDITIONAL 3 ACRES ADJOINING (2 PINS). WELL MAINTAINED 2 STORY HOME. NEW FURNACE, PAINT & CARPET. SPACIOUS UPDATED KITCHEN WITH NEW APPLIANCES AND BREAKFAST BAR OPEN TO EATING AREA & COZY FAMILY ROOM WITH WOOD BURNING FIREPLACE. PATIO DOORS TO DECK. 1ST FLOOR LNDRY. HUGE MASTER SUITE WITH PRIVATE BATH INCLUDING DOUBLE SINKS, WHIRLPOOL TUB, SHOWER & W-I CLOSET.
Last Agent to Sell the Property
Estela Becker
Berkshire Hathaway HomeServices Crosby Starck Real Estate Listed on: 02/27/2015
Last Buyer's Agent
Non Member
NON MEMBER
Home Details
Home Type
- Single Family
Est. Annual Taxes
- $9,164
Year Built
- 1995
Lot Details
- East or West Exposure
- Corner Lot
Parking
- Attached Garage
- Garage Transmitter
- Garage Door Opener
- Driveway
- Garage Is Owned
Home Design
- Slab Foundation
- Asphalt Shingled Roof
- Vinyl Siding
Interior Spaces
- Vaulted Ceiling
- Skylights
- Wood Burning Fireplace
- Wood Flooring
- Unfinished Basement
- Basement Fills Entire Space Under The House
- Laundry on main level
Kitchen
- Breakfast Bar
- Oven or Range
- Microwave
- Dishwasher
Bedrooms and Bathrooms
- Primary Bathroom is a Full Bathroom
- Dual Sinks
- Whirlpool Bathtub
- Separate Shower
Utilities
- Forced Air Heating System
- Heating System Uses Propane
- Well
- Private or Community Septic Tank
Additional Features
- Deck
- Horses Allowed On Property
Listing and Financial Details
- Homeowner Tax Exemptions
Ownership History
Purchase Details
Home Financials for this Owner
Home Financials are based on the most recent Mortgage that was taken out on this home.Purchase Details
Home Financials for this Owner
Home Financials are based on the most recent Mortgage that was taken out on this home.Purchase Details
Purchase Details
Similar Home in Capron, IL
Home Values in the Area
Average Home Value in this Area
Purchase History
| Date | Type | Sale Price | Title Company |
|---|---|---|---|
| Grant Deed | $360,000 | Title Underwriters Agency | |
| Deed | $241,000 | -- | |
| Deed | -- | -- | |
| Sheriffs Deed | -- | -- |
Mortgage History
| Date | Status | Loan Amount | Loan Type |
|---|---|---|---|
| Open | $372,960 | Construction |
Property History
| Date | Event | Price | Change | Sq Ft Price |
|---|---|---|---|---|
| 02/02/2021 02/02/21 | Sold | $360,000 | -2.7% | $112 / Sq Ft |
| 11/20/2020 11/20/20 | Pending | -- | -- | -- |
| 10/28/2020 10/28/20 | For Sale | $369,900 | +53.5% | $115 / Sq Ft |
| 04/14/2015 04/14/15 | Sold | $241,000 | -3.6% | $90 / Sq Ft |
| 03/05/2015 03/05/15 | Pending | -- | -- | -- |
| 02/27/2015 02/27/15 | For Sale | $249,900 | -- | $93 / Sq Ft |
Tax History Compared to Growth
Tax History
| Year | Tax Paid | Tax Assessment Tax Assessment Total Assessment is a certain percentage of the fair market value that is determined by local assessors to be the total taxable value of land and additions on the property. | Land | Improvement |
|---|---|---|---|---|
| 2024 | $9,164 | $123,162 | $24,818 | $98,344 |
| 2023 | $9,164 | $112,930 | $24,818 | $88,112 |
| 2022 | $9,086 | $102,277 | $24,818 | $77,459 |
| 2021 | $8,444 | $95,815 | $24,818 | $70,997 |
| 2020 | $7,584 | $87,331 | $24,969 | $62,362 |
| 2019 | $7,983 | $83,587 | $23,899 | $59,688 |
| 2018 | $7,734 | $213,251 | $158,689 | $54,562 |
| 2017 | $7,346 | $71,895 | $22,288 | $49,607 |
| 2016 | $7,345 | $66,664 | $21,736 | $44,928 |
| 2015 | $8,004 | $66,664 | $21,736 | $44,928 |
| 2014 | $34,810 | $60,623 | $21,736 | $38,887 |
Agents Affiliated with this Home
-

Seller's Agent in 2021
Toni Vander Heyden
Keller Williams Realty Signature
(815) 315-1110
1,450 Total Sales
-

Seller Co-Listing Agent in 2021
Josiah Vander Heyden
Keller Williams Realty Signature
(608) 400-5193
103 Total Sales
-
S
Buyer's Agent in 2021
SCWMLS Non-Member
South Central Non-Member
-
E
Seller's Agent in 2015
Estela Becker
Berkshire Hathaway HomeServices Crosby Starck Real Estate
-
N
Buyer's Agent in 2015
Non Member
NON MEMBER
Map
Source: Midwest Real Estate Data (MRED)
MLS Number: MRD08848226
APN: 04-04-300-010
- 315 N Wooster St
- 335 W Grove St
- 0 Hunter Rd Unit Lot WP001 21874038
- 0 Hunter Rd Unit MRD12191041
- 0 Hunter Rd Unit 202406176
- 255 S 2nd St
- 335 E Ogden St
- 18528 Poplar Grove Rd
- 211 Carson Dr
- 100 N State St
- 522 Oak Ln
- 528 Oak Ln
- 539 Sycamore St
- 282 Oak St
- 293 Oak St
- 0 Illinois 173 Unit Lot WP001 19214416
- 444 Live Oak Ln
- 465 Old Orchard Ln
- 473 Burled Wood Dr
- 479 Burled Wood Dr
