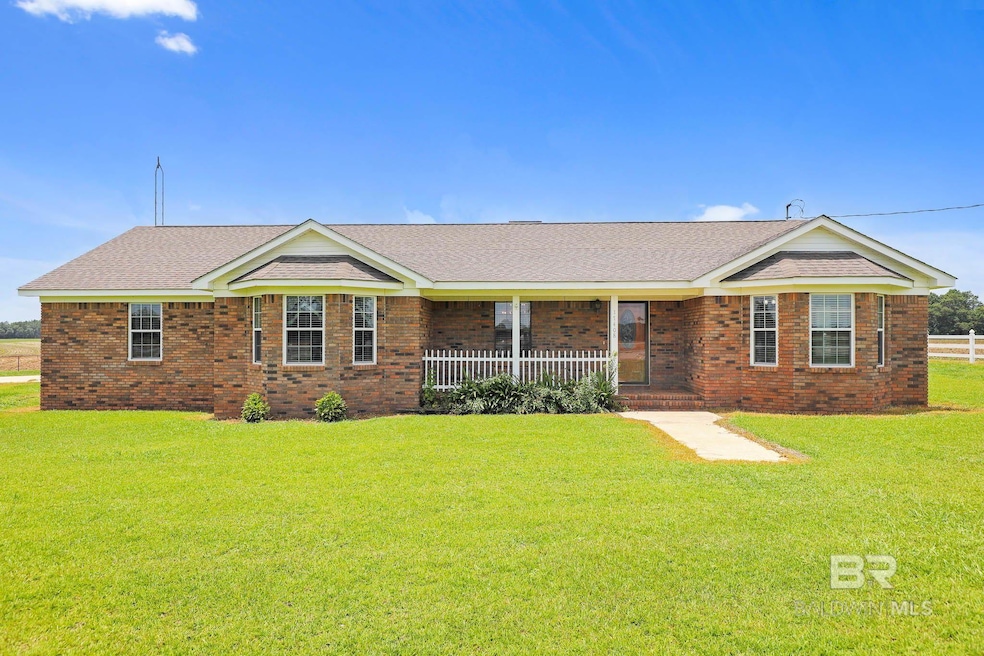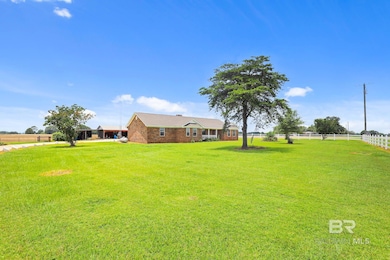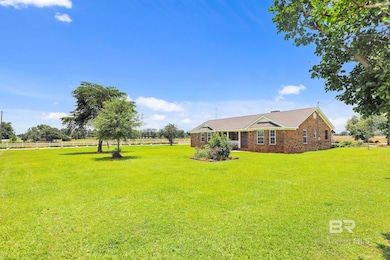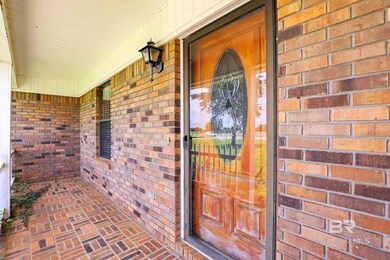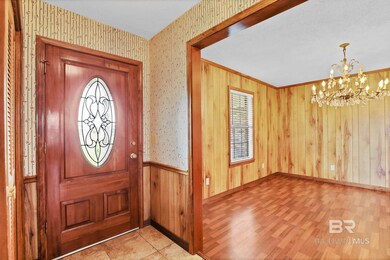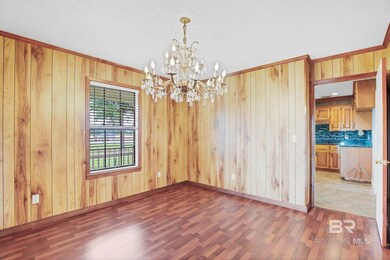17408 S Highway 21 Atmore, AL 36502
Estimated payment $1,333/month
Highlights
- Vaulted Ceiling
- No HOA
- Views
- 1 Fireplace
- Brick or Stone Mason
- Laundry Room
About This Home
Enjoy peaceful rural living in this beautiful 3-bedroom, 2.5-bathroom home situated on a spacious 1-acre lot! The living room boasts a vaulted ceiling and a cozy wood-burning fireplace, creating a warm and inviting atmosphere. The large primary suite offers privacy, while two secondary bedrooms share a convenient Jack and Jill bathroom. The kitchen features granite countertops, ample cabinet space, and direct access to the formal dining room—ideal for both everyday meals and entertainment. A large laundry room and a half bath are conveniently located in the hallway. Outside, you'll find a shop for hobbies or storage, a covered carport, and a charming white vinyl ranch fence framing the property. Recent updates include a new roof in 2022 and a replaced HVAC system in 2023. This property is in the J.U. Blacksher School District and is conveniently located just 1 mile outside of town and 13 miles from I-65 and Wind Creek Casino, providing easy access to amenities and entertainment. Don’t miss out on this unique opportunity—schedule a showing today! Property sold as is. All information is deemed reliable but not guaranteed. Buyer to verify all information during due diligence.
Listing Agent
JPAR Gulf Coast - Spanish Fort Brokerage Phone: 251-263-1088 Listed on: 06/20/2025

Home Details
Home Type
- Single Family
Est. Annual Taxes
- $244
Year Built
- Built in 1989
Lot Details
- 1 Acre Lot
- Lot Dimensions are 200 x 200
- East Facing Home
- Fenced
Parking
- 1 Carport Space
Home Design
- Brick or Stone Mason
- Slab Foundation
- Composition Roof
Interior Spaces
- 2,342 Sq Ft Home
- 1-Story Property
- Vaulted Ceiling
- Ceiling Fan
- 1 Fireplace
- Termite Clearance
- Laundry Room
- Property Views
Kitchen
- Convection Oven
- Electric Range
- Microwave
- Dishwasher
Flooring
- Carpet
- Laminate
- Tile
Bedrooms and Bathrooms
- 3 Bedrooms
Outdoor Features
- Outdoor Storage
Schools
- Not Baldwin County Elementary And Middle School
Utilities
- Heating Available
- Septic Tank
Community Details
- No Home Owners Association
Listing and Financial Details
- Assessor Parcel Number 51 37 09 30 0 000 011.000
Map
Home Values in the Area
Average Home Value in this Area
Tax History
| Year | Tax Paid | Tax Assessment Tax Assessment Total Assessment is a certain percentage of the fair market value that is determined by local assessors to be the total taxable value of land and additions on the property. | Land | Improvement |
|---|---|---|---|---|
| 2024 | $500 | $15,080 | $0 | $0 |
| 2023 | $0 | $13,840 | $0 | $0 |
| 2022 | $0 | $13,800 | $0 | $0 |
| 2021 | $244 | $13,800 | $0 | $0 |
| 2020 | $244 | $12,320 | $0 | $0 |
| 2019 | $244 | $12,320 | $0 | $0 |
| 2018 | $244 | $12,320 | $0 | $0 |
| 2017 | $244 | $24,616 | $1,906 | $22,710 |
| 2016 | $249 | $0 | $0 | $0 |
| 2015 | $249 | $125,060 | $0 | $0 |
| 2014 | $249 | $125,060 | $0 | $0 |
| 2013 | $249 | $125,060 | $0 | $0 |
Property History
| Date | Event | Price | List to Sale | Price per Sq Ft |
|---|---|---|---|---|
| 12/04/2025 12/04/25 | Price Changed | $249,900 | -7.4% | $107 / Sq Ft |
| 06/20/2025 06/20/25 | For Sale | $269,900 | -- | $115 / Sq Ft |
Purchase History
| Date | Type | Sale Price | Title Company |
|---|---|---|---|
| Grant Deed | $123,500 | Attorney Only |
Source: Baldwin REALTORS®
MLS Number: 381037
APN: 37093000000110000
- 185 Pecan St
- 99 Cemetery St
- 3691 S Palmers Rd
- 145 Tower Rd
- 003 Huxford Rd
- 002 Huxford Rd
- 001 Huxford Rd
- 00 Wiggins Rd
- 11 N Monroe St
- 1147 MacK Pond Rd
- 0 Booneville Rd Unit Booneville Rd 385077
- 0 County Road 1
- 105 W Avenue A
- 0 Taylor Cir Unit Taylor Circle 385076
- Lot 14 Davis Pond Rd
- 0 Wayside Rd
- 0 Butler St
- Lot 3 Mccullough Rd
- 6000 Block N Hwy 21
- 201 Booneville Rd
