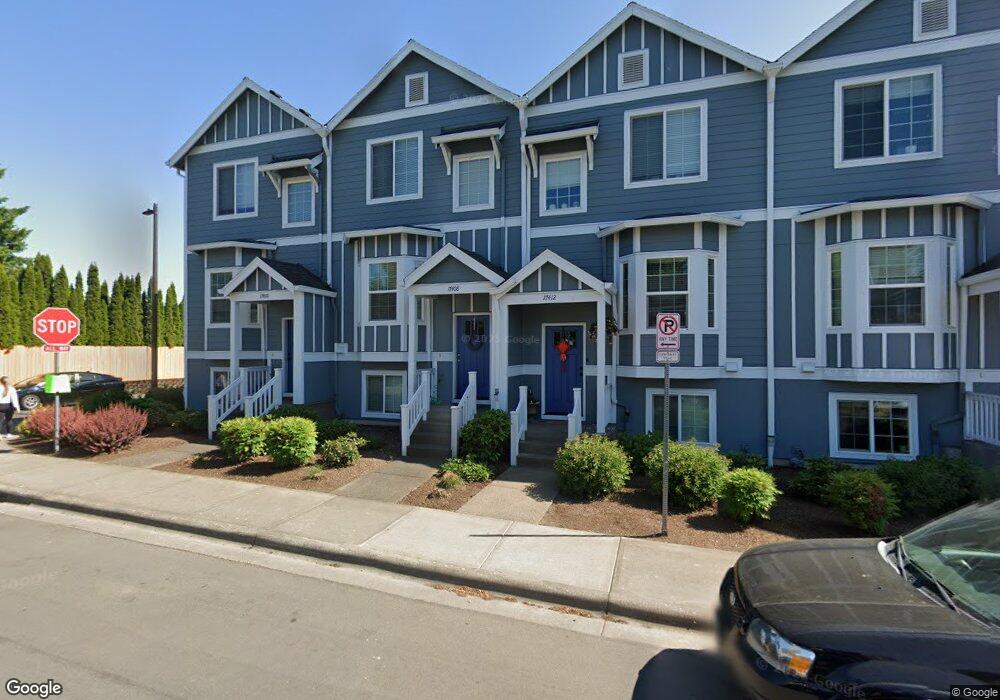17408 SW Chris St Beaverton, OR 97078
Estimated Value: $421,000 - $450,000
3
Beds
4
Baths
1,759
Sq Ft
$250/Sq Ft
Est. Value
About This Home
This home is located at 17408 SW Chris St, Beaverton, OR 97078 and is currently estimated at $439,481, approximately $249 per square foot. 17408 SW Chris St is a home located in Washington County with nearby schools including Aloha-Huber Park School, Mountain View Middle School, and Aloha High School.
Ownership History
Date
Name
Owned For
Owner Type
Purchase Details
Closed on
Sep 26, 2014
Sold by
Mcgehee Homes Llc
Bought by
Kim Young Soon and Kim Seugn Nam
Current Estimated Value
Create a Home Valuation Report for This Property
The Home Valuation Report is an in-depth analysis detailing your home's value as well as a comparison with similar homes in the area
Home Values in the Area
Average Home Value in this Area
Purchase History
| Date | Buyer | Sale Price | Title Company |
|---|---|---|---|
| Kim Young Soon | $222,000 | First American |
Source: Public Records
Tax History Compared to Growth
Tax History
| Year | Tax Paid | Tax Assessment Tax Assessment Total Assessment is a certain percentage of the fair market value that is determined by local assessors to be the total taxable value of land and additions on the property. | Land | Improvement |
|---|---|---|---|---|
| 2026 | $3,890 | $220,440 | -- | -- |
| 2025 | $3,890 | $214,020 | -- | -- |
| 2024 | $3,653 | $207,790 | -- | -- |
| 2023 | $3,653 | $201,740 | $0 | $0 |
| 2022 | $3,531 | $201,740 | $0 | $0 |
| 2021 | $3,407 | $190,170 | $0 | $0 |
| 2020 | $3,304 | $184,640 | $0 | $0 |
| 2019 | $3,199 | $179,270 | $0 | $0 |
| 2018 | $3,094 | $174,050 | $0 | $0 |
| 2017 | $2,983 | $168,990 | $0 | $0 |
| 2016 | $2,877 | $164,070 | $0 | $0 |
| 2015 | $2,768 | $159,300 | $0 | $0 |
| 2014 | $601 | $36,430 | $0 | $0 |
Source: Public Records
Map
Nearby Homes
- 5130 SW 173rd Ave
- 17515 SW Vanguard Ln
- 17760 SW Robert Ln
- 4844 SW 179th Ave
- 4770 SW 179th Ave
- 5160 SW 180th Ave Unit 6
- 5160 SW 180th Ave Unit 20
- 4747 SW 179th Ave
- 4841 SW Chianti Place
- 17155 SW Florence St
- 17055 SW Florence St
- 18085 SW Kinnaman Rd
- 4600 SW 170th Ave
- 5634 SW Norris Terrace
- 4494 SW 179th Ave
- 4905 SW 166th Ave Unit 7
- 4905 SW 166th Ave
- 5970 SW 174th Ave
- 17478 SW Max Ct
- 16846 SW Kavitt Ln
- 17412 SW Chris St
- 17400 SW Chris St
- 17420 SW Chris St
- 17426 SW Chris St
- 5155 SW 174th Terrace
- 17432 SW Chris St
- 17440 SW Chris St
- 5163 SW 174th Terrace
- 17446 SW Chris St
- 5171 SW 174th Terrace
- 17442 SW Sellwood Ln
- 17415 SW Chris St
- 17397 SW Chris St
- 17448 SW Sellwood Ln
- 17454 SW Chris St
- 17433 SW Chris St
- 17452 SW Sellwood Ln
- 17385 SW Chris St
- 17460 SW Chris St
- 17451 SW Chris St
