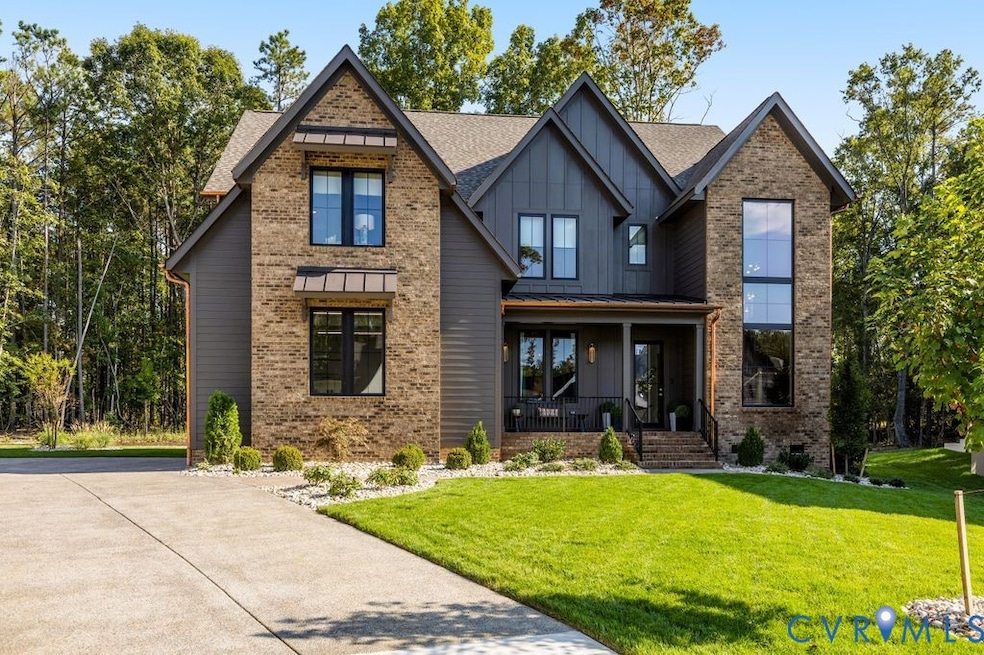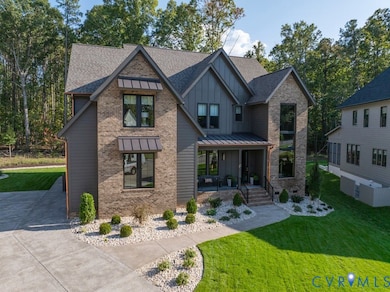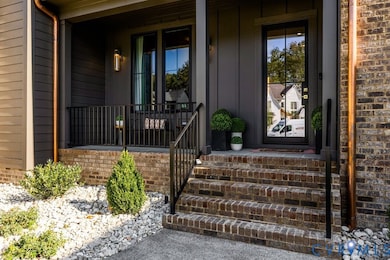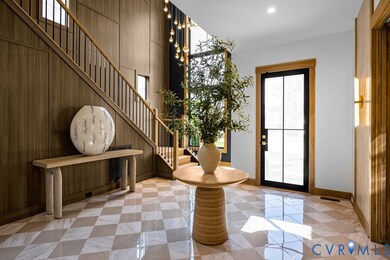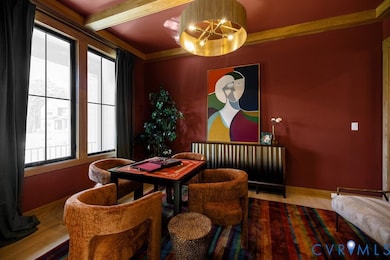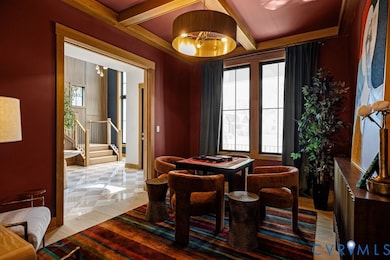17409 Singing Bird Ct Moseley, VA 23120
Moseley NeighborhoodEstimated payment $8,047/month
Highlights
- Fitness Center
- New Construction
- Golf Course View
- Cosby High School Rated A
- Outdoor Pool
- Community Lake
About This Home
Welcome to the "Kaia" by Clay Street Builders, HBAR's Builder of the Year Recipient! This gorgeous custom home is located in the newest section of the Award Winning Summer Lake community, which offers a luxury lifestyle to it's residents with enriched amenities. The Kaia offers a Modern elevation with Hardiplank, Copper Gutters & Gold Fixtures. The Dramatic 2 story foyer is breathtaking with 12 X 12 Porcelain tile floors, Walnut Veneer Walls & exquisite light fixture. Step into the Lounge which has White Oak Beams, color drenched walls & pocket doors, this space can be your next home-office, Bourbon Room or Game Space. The Family Room has custom woodworking, a Porcelain raised hearth Vapor Fireplace & Over-sized Sliders. There are direct views into the FABULOUS Kitchen with a mix neutrals & texture, there are Walnut cabinets, elevated finishes, porcelain counter-tops, marble back-splash & Thermador Appliances, along with a Custom Serving Station & Walk-In Pantry with a Pocket Door. There is a 1st floor Guest Suite & Ensuite with a Reeded Glass Shower. The Primary Suite is spacious with Closets designed By Inspired Closets, porcelain wrapped vanities, soaking tub & direct entry into your Laundry Room with stackable washer/dryer & custom cabinetry. There are 3 additional Bedrooms, all with WIC's & 2 Full Baths to complete the 2nd floor. The 3rd floor bonus room & full bath, can be a 6th bedroom, home-gym or flex space. The Outdoor Living Space is MAGNIFICENT, there is a 3 season porch with Blue Stone Floors & EZ-BREEZE windows so it's truly an extension of your living space, along with a Stamped Concrete Patio & Decorative Privacy Screening! You will love the attention to detail, the true custom finishes & the functionality of this floor-plan! Be prepared to be WOWED! (Grange Hall, Deep Creek Middle & Cosby High School)
Listing Agent
Liz Moore & Associates Brokerage Email: jolewis@lizmoore.com License #0225223061 Listed on: 09/12/2025

Home Details
Home Type
- Single Family
Est. Annual Taxes
- $1,024
Year Built
- Built in 2025 | New Construction
Lot Details
- Cul-De-Sac
- Landscaped
- Level Lot
- Sprinkler System
- Cleared Lot
- Zoning described as R12
HOA Fees
- $122 Monthly HOA Fees
Parking
- 2 Car Attached Garage
- Rear-Facing Garage
- Side Facing Garage
- Driveway
Home Design
- Modern Architecture
- Brick Exterior Construction
- Fire Rated Drywall
- Frame Construction
- Shingle Roof
- Asphalt Roof
- HardiePlank Type
Interior Spaces
- 4,474 Sq Ft Home
- 3-Story Property
- Wet Bar
- Built-In Features
- Bookcases
- Beamed Ceilings
- Cathedral Ceiling
- Recessed Lighting
- 2 Fireplaces
- Gas Fireplace
- Sliding Doors
- Insulated Doors
- Dining Area
- Screened Porch
- Golf Course Views
- Laundry Room
Kitchen
- Eat-In Kitchen
- Walk-In Pantry
- Butlers Pantry
- Built-In Oven
- Gas Cooktop
- Microwave
- Dishwasher
- Wine Cooler
- Kitchen Island
- Granite Countertops
- Disposal
Flooring
- Wood
- Ceramic Tile
Bedrooms and Bathrooms
- 5 Bedrooms
- Main Floor Bedroom
- En-Suite Primary Bedroom
- Walk-In Closet
- Soaking Tub
- Garden Bath
Outdoor Features
- Outdoor Pool
- Patio
- Exterior Lighting
Schools
- Grange Hall Elementary School
- Deep Creek Middle School
- Cosby High School
Utilities
- Zoned Heating and Cooling
- Heat Pump System
- Propane Water Heater
Listing and Financial Details
- Assessor Parcel Number 706-68-36-18-400-000
Community Details
Overview
- Summer Lake Subdivision
- The community has rules related to allowing corporate owners
- Community Lake
- Pond in Community
Amenities
- Clubhouse
Recreation
- Tennis Courts
- Community Basketball Court
- Sport Court
- Community Playground
- Fitness Center
- Community Pool
- Park
- Trails
Map
Home Values in the Area
Average Home Value in this Area
Tax History
| Year | Tax Paid | Tax Assessment Tax Assessment Total Assessment is a certain percentage of the fair market value that is determined by local assessors to be the total taxable value of land and additions on the property. | Land | Improvement |
|---|---|---|---|---|
| 2025 | $1,024 | $115,000 | $115,000 | $0 |
Property History
| Date | Event | Price | List to Sale | Price per Sq Ft |
|---|---|---|---|---|
| 09/12/2025 09/12/25 | For Sale | $1,495,000 | -- | $334 / Sq Ft |
Purchase History
| Date | Type | Sale Price | Title Company |
|---|---|---|---|
| Deed | $165,000 | None Listed On Document |
Source: Central Virginia Regional MLS
MLS Number: 2525607
APN: 706-68-36-18-400-000
- 17421 Singing Bird Ct
- 17415 Singing Bird Ct
- 5118 Singing Bird Dr
- 17403 Singing Bird Ct
- 17402 Singing Bird Ct
- 17331 Jojo Ln
- 5206 Singing Bird Dr
- 17405 Singing Bird Dr
- 5212 Singing Bird Dr
- 17319 Burtmoor Ct
- 4613 Otter Ct
- 17307 Jojo Ln
- 17312 Burtmoor Ct
- 17301 Ct
- Tupelo Plan at Summer Lake
- Sycamore Plan at Summer Lake
- Poppy Plan at Summer Lake
- Bayberry Plan at Summer Lake
- Willow Plan at Summer Lake
- The Sanibel Plan at Summer Lake
- 4700 Jaydee Dr
- 16707 Cabretta Ct
- 5319 Mossy Oak Rd
- 16043 Cambria Cove Blvd
- 6404 Bilberry Alley
- 6454 Fennec Run
- 6418 Cassia Loop
- 6454 Cassia Loop
- 17067 Thornapple Ct
- 5716 Saddle Hill Dr
- 15305 Princess Lauren Ln
- 15560 Cosby Village Ave
- 16129 Abelson Way
- 15339 Sunray Alley
- 15309 Sunray Alley
- 18101 Golden Bear Trace
- 7300 Southwind Dr
- 15531 Hampton Crest Terrace
- 14720 Village Square Place Unit 8
- 2140 Old Hundred Rd
