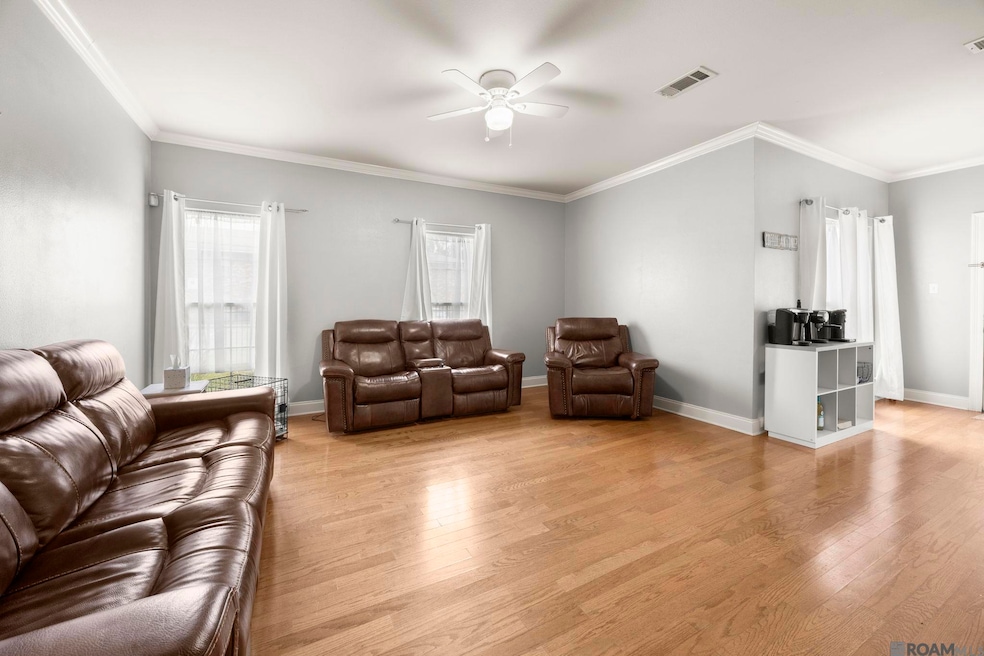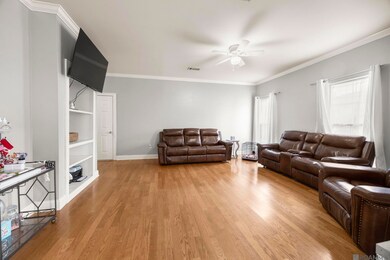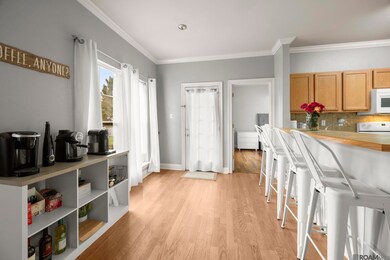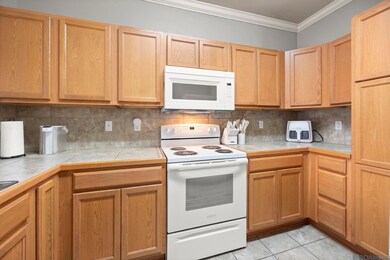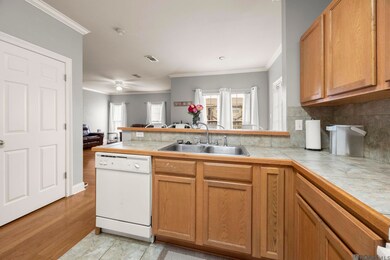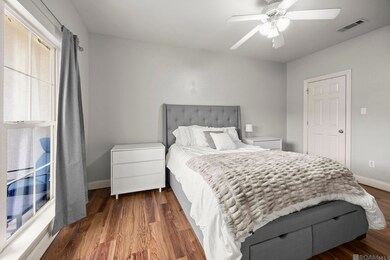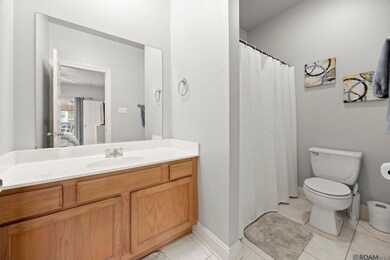1741 Brightside Dr Unit H2 Baton Rouge, LA 70820
Highlands/Perkins NeighborhoodEstimated payment $1,119/month
Highlights
- Traditional Architecture
- Covered Patio or Porch
- Cooling Available
- Wood Flooring
- Built-In Features
- Breakfast Bar
About This Home
Beautifully maintained condo for sale near LSU, located in a secure gated community in Baton Rouge. This spacious 2-bedroom, 2-bath unit offers an open floor plan with wood floors, ceramic tile, and comfortable carpet in the bedrooms—perfect for students, investors, or anyone looking for low-maintenance living close to Louisiana State University. The bright living area features built-ins for extra storage, and the kitchen includes abundant cabinet space along with a two-tier breakfast bar ideal for dining or entertaining. Both bedrooms are generously sized with walk-in closets and private access to full bathrooms, making this layout great for roommates or rental potential. Enjoy your own side porch, perfect for relaxing outdoors, plus two assigned parking spots, a rare advantage in LSU-area condos. Located minutes from LSU’s campus, shopping, restaurants, and major roadways, this condo offers convenience, security, and value in one of Baton Rouge’s most sought-after locations. Move-in ready and easy to show—schedule your private tour today!
Property Details
Home Type
- Multi-Family
Est. Annual Taxes
- $1,742
Year Built
- Built in 1999
HOA Fees
- $208 Monthly HOA Fees
Home Design
- Traditional Architecture
- Property Attached
- Brick Exterior Construction
- Slab Foundation
- Frame Construction
Interior Spaces
- 1,266 Sq Ft Home
- 1-Story Property
- Built-In Features
- Fire and Smoke Detector
Kitchen
- Breakfast Bar
- Electric Cooktop
- Dishwasher
Flooring
- Wood
- Carpet
- Ceramic Tile
Bedrooms and Bathrooms
- 2 Bedrooms
- 2 Full Bathrooms
Parking
- 2 Parking Spaces
- Assigned Parking
Outdoor Features
- Covered Patio or Porch
- Exterior Lighting
Utilities
- Cooling Available
- Heating Available
Community Details
- Gates At Brightside Cnd Subdivision
Map
Home Values in the Area
Average Home Value in this Area
Tax History
| Year | Tax Paid | Tax Assessment Tax Assessment Total Assessment is a certain percentage of the fair market value that is determined by local assessors to be the total taxable value of land and additions on the property. | Land | Improvement |
|---|---|---|---|---|
| 2024 | $1,742 | $14,877 | $1,100 | $13,777 |
| 2023 | $1,742 | $14,640 | $1,100 | $13,540 |
| 2022 | $1,748 | $14,640 | $1,100 | $13,540 |
| 2021 | $1,708 | $14,640 | $1,100 | $13,540 |
| 2020 | $1,697 | $14,640 | $1,100 | $13,540 |
| 2019 | $1,554 | $12,830 | $1,000 | $11,830 |
| 2018 | $1,535 | $12,830 | $1,000 | $11,830 |
| 2017 | $1,782 | $14,900 | $1,000 | $13,900 |
| 2016 | $1,738 | $14,900 | $1,000 | $13,900 |
| 2015 | $1,739 | $14,900 | $1,000 | $13,900 |
| 2014 | $1,733 | $14,900 | $1,000 | $13,900 |
| 2013 | -- | $14,900 | $1,000 | $13,900 |
Property History
| Date | Event | Price | List to Sale | Price per Sq Ft | Prior Sale |
|---|---|---|---|---|---|
| 11/26/2025 11/26/25 | For Sale | $145,000 | +16.0% | $115 / Sq Ft | |
| 01/10/2020 01/10/20 | Sold | -- | -- | -- | View Prior Sale |
| 12/01/2019 12/01/19 | Pending | -- | -- | -- | |
| 09/16/2019 09/16/19 | For Sale | $125,000 | 0.0% | $99 / Sq Ft | |
| 09/16/2019 09/16/19 | Off Market | -- | -- | -- | |
| 08/07/2019 08/07/19 | Price Changed | $125,000 | -3.8% | $99 / Sq Ft | |
| 04/29/2019 04/29/19 | Price Changed | $130,000 | -3.7% | $103 / Sq Ft | |
| 03/15/2019 03/15/19 | For Sale | $135,000 | -6.8% | $107 / Sq Ft | |
| 12/22/2017 12/22/17 | Sold | -- | -- | -- | View Prior Sale |
| 11/27/2017 11/27/17 | Pending | -- | -- | -- | |
| 06/20/2017 06/20/17 | For Sale | $144,900 | -6.5% | $114 / Sq Ft | |
| 05/24/2013 05/24/13 | Sold | -- | -- | -- | View Prior Sale |
| 03/22/2013 03/22/13 | Pending | -- | -- | -- | |
| 02/25/2013 02/25/13 | For Sale | $155,000 | -- | $120 / Sq Ft |
Purchase History
| Date | Type | Sale Price | Title Company |
|---|---|---|---|
| Deed | $119,000 | Grand Title Company | |
| Cash Sale Deed | $135,000 | Professional Title Of La Inc | |
| Warranty Deed | $150,000 | -- | |
| Warranty Deed | $163,000 | -- | |
| Warranty Deed | $140,000 | -- |
Mortgage History
| Date | Status | Loan Amount | Loan Type |
|---|---|---|---|
| Open | $59,500 | Adjustable Rate Mortgage/ARM | |
| Previous Owner | $10,800 | New Conventional | |
| Previous Owner | $112,500 | New Conventional | |
| Previous Owner | $154,850 | New Conventional | |
| Previous Owner | $112,000 | New Conventional |
Source: Greater Baton Rouge Association of REALTORS®
MLS Number: 2025021584
APN: 02290642
- 1741 Brightside Dr Unit B5
- 1741 Brightside Dr Unit K5
- 1741 Brightside Dr Unit J1
- 1704 Brightside Dr Unit C
- 1855 Brightside Dr Unit G12
- 1855 Brightside Dr Unit 4 - L
- 1855 Brightside Dr Unit 7A
- 1855 Brightside Dr Unit G-2
- 1726 Brightside Dr
- 1747 S Brightside View Dr Unit A,B,C,D
- 1805-D S Brightside View Dr Unit D
- 5257 Brightside View Dr Unit 4
- 1805 C S Brightside View Dr Unit C
- 1717 S Brightside View Dr Unit F
- 1757 S Brightside View Dr
- 1933 S Brightside View Dr Unit A
- 5208,5212,5220 Brightside View Dr Unit 12 units
- 5128 Brightside View Dr
- 1963 S Brightside View Dr Unit C
- 1983 S Brightside View Dr Unit 112-A
- 1741 Brightside Dr Unit A3
- 1645 Brightside Dr
- 1855 Brightside Dr Unit 2 BR 1 BA
- 1855 Brightside Dr Unit 3BR 1.5 BA
- 1678 Brightside Dr Unit c
- 2000 Brightside Dr
- 1443 Brightside Dr
- 5124 Brightside View Dr Unit 4
- 5124 Brightside View Dr Unit 3
- 616 Lake Shelf Dr
- 900 Dean Lee Dr Unit 1402
- 1222 Jim Taylor Dr
- 4728-4734 Alvin Dark Ave
- 4623 Alvin Dark Ave Unit 2
- 4555 Alvin Dark Ave Unit 4
- 5141 Nicholson Dr Unit 48
- 2403 Brightside Dr
- 4445 Alvin Dark Ave
- 4606 Y A Tittle Ave
- 1466 Sharlo Ave
