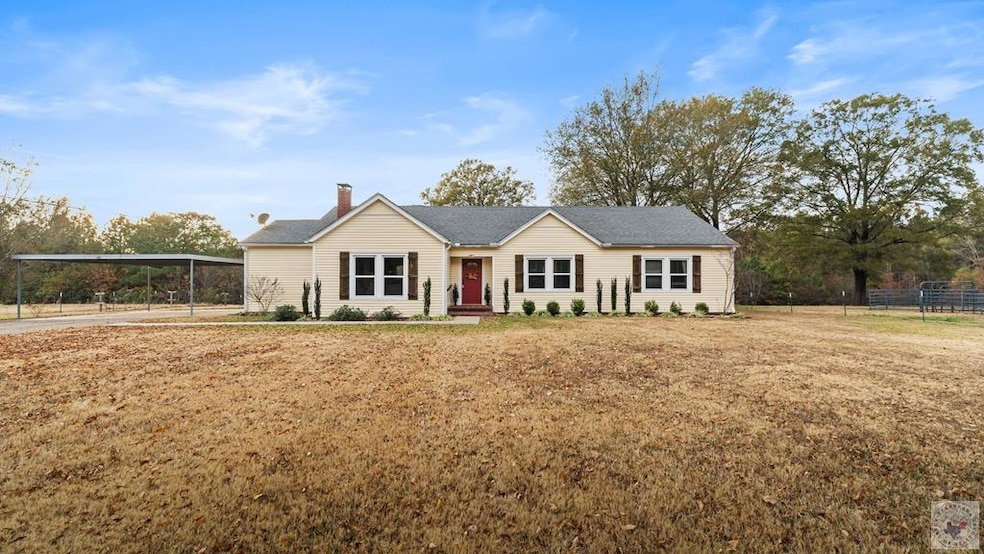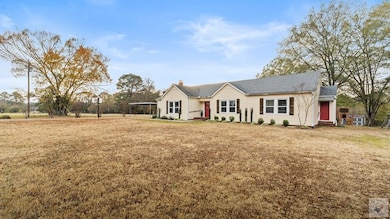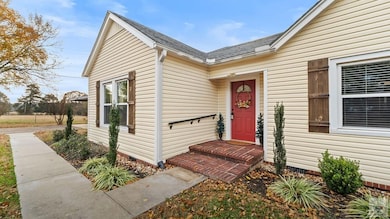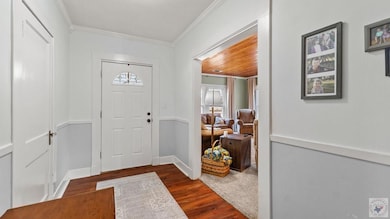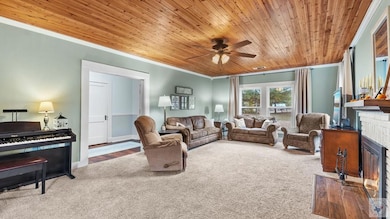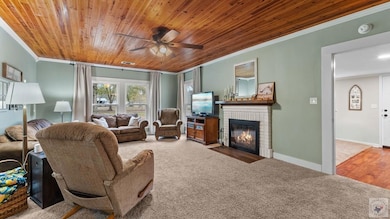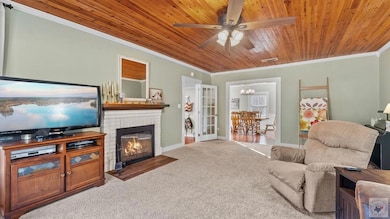Estimated payment $1,974/month
Highlights
- Barn or Stable
- Farmhouse Style Home
- Separate Outdoor Workshop
- Maud School Rated A-
- No HOA
- 1 Car Attached Garage
About This Home
You won't want to scroll past this one—a stunning countryside retreat offering charm, comfort, and convenience. The property is surrounded by vibrant fuchsia pink crepe myrtle bushes, with flowers that bloom throughout the summer, creating a picturesque setting. A tree-lined driveway leads you to the house, which features durable vinyl siding accented with rustic cedar shutters. The meticulously designed front flower beds include a French drain system to protect the foundation by directing water away from the home. The backyard is equally inviting, with a circular flagstone patio perfect for seating and entertaining, along with easy access to a designated play area for the kids. Inside, the spacious bedrooms offer ample closets, and the children's rooms include built-in bookshelves for added organization. The primary bathroom is a luxurious retreat, featuring a soaker tub, double vanity with granite countertops, and a stylish design. The main bathroom includes an extra vanity for convenience, while the third bathroom boasts a large step-in shower with tile and glass doors, as well as granite countertops with two closets. Perfect for those with animals, the property includes a fenced pasture, ensuring your livestock stays secure. The pole barn is equipped with a squeeze chute and portable corral, making it ideal for small-scale farming or as a mini horse ranch. The barn also offers ample storage for hay, equipment, or a tractor, while the additional shop provides space for tools, equipment, and vehicle storage. Practical features abound, including three power vents beneath the home to reduce humidity and maintain air quality. The kitchen is designed to make life easier, with cabinets featuring pull-out drawers for accessibility and a large pantry for everyday essentials. An all-purpose pantry located off the laundry room adds even more storage space, perfect for oversized items, crafts, or seasonal supplies. Call today to View!
Listing Agent
Better Homes & Gardens Real Estate Infinity Brokerage Phone: 9033061454 License #PB00065270 Listed on: 11/19/2025

Home Details
Home Type
- Single Family
Est. Annual Taxes
- $1,656
Year Built
- Built in 1959
Lot Details
- 5 Acre Lot
- Partially Fenced Property
- Aluminum or Metal Fence
Parking
- 1 Car Attached Garage
- 2 Carport Spaces
- Parking Pad
- Workshop in Garage
- Open Parking
Home Design
- Farmhouse Style Home
- Pillar, Post or Pier Foundation
- Architectural Shingle Roof
- Ridge Vents on the Roof
Interior Spaces
- 2,426 Sq Ft Home
- 1-Story Property
- Bookcases
- Sheet Rock Walls or Ceilings
- Ceiling Fan
- Wood Burning Fireplace
- Double Pane Windows
- Blinds
- Living Room with Fireplace
- Luxury Vinyl Tile Flooring
- Attic Stairs
Kitchen
- Self-Cleaning Oven
- Microwave
- Dishwasher
- Disposal
Bedrooms and Bathrooms
- 3 Bedrooms
- 3 Full Bathrooms
- Soaking Tub
Laundry
- Laundry Room
- Washer and Electric Dryer Hookup
Outdoor Features
- Patio
- Separate Outdoor Workshop
- Outbuilding
- Rain Gutters
Horse Facilities and Amenities
- Barn or Stable
Utilities
- Cooling Available
- Septic Tank
Community Details
- No Home Owners Association
- J A Reed Subdivision
Listing and Financial Details
- Legal Lot and Block A-497 / 90A
Map
Home Values in the Area
Average Home Value in this Area
Property History
| Date | Event | Price | List to Sale | Price per Sq Ft |
|---|---|---|---|---|
| 11/19/2025 11/19/25 | For Sale | $347,700 | -- | $143 / Sq Ft |
Source: Texarkana Board of REALTORS®
MLS Number: 200636
- 316 Maple St
- 0 Hwy 67 U S Highway 67
- 0 U S Highway 67
- 332 Houston St
- 401 Lamar St
- 348 Broadway St
- 0 Fincher Dr
- 543 Birch St
- 611 Fincher Dr
- TBD Cr 1110
- 1701 Fm 2624
- Tbd Fm 2149
- 492 Other
- 0 Hwy 67 Unit 70990575
- 0 Hwy 67 Unit 22715265
- 0 Hwy 67 Unit 23008043
- 0000 Hwy 67
- 492 Cr 1107
- 188 Cr 1106
- TBD Farm To Market 2149
- 113 Elm Creek Dr
- 115 Sylvia St
- 159 County Road 1230
- 408 W Avenue A
- 503 Cannon St
- 105 Cr 2002
- 7000 W 7th St
- 101 Redwater Rd
- 309 Hickerson Ave
- 411 Redwater Rd
- 506 Burma Rd
- 1013 E New Boston Rd
- 60 Clark St
- 74 Clark Ln
- 903 Mimosa Dr
- 6210 Gibson Ln
- 3681 Cooper Ridge Dr
- 6503 Chaparral St
- 3400 Garrett Ln
- 1724 Breckenridge St
