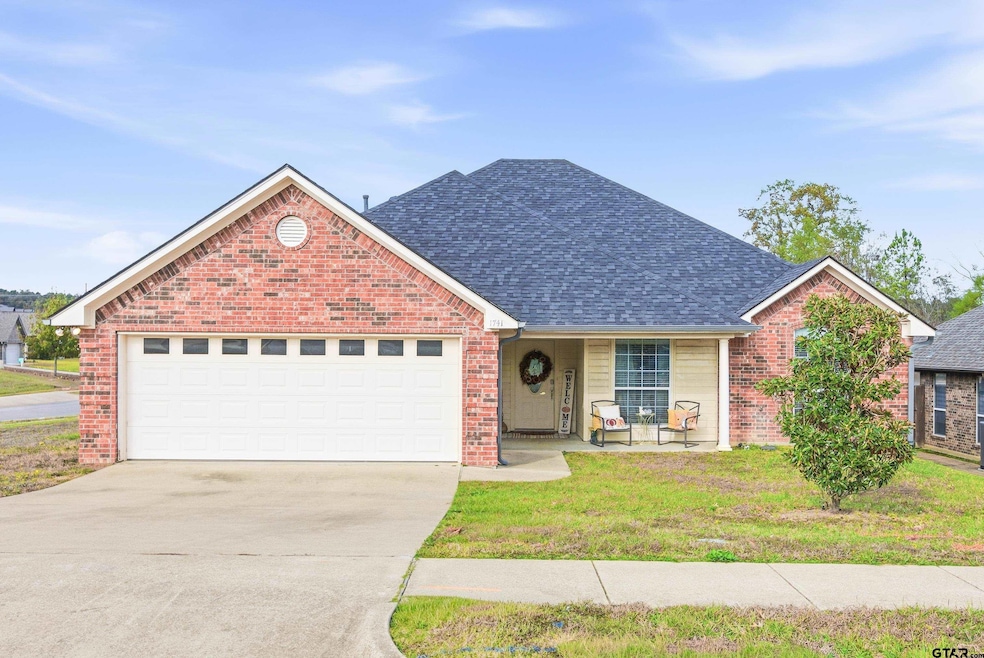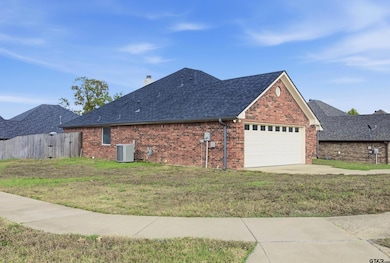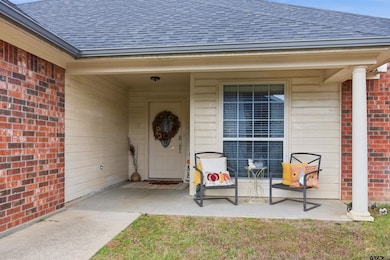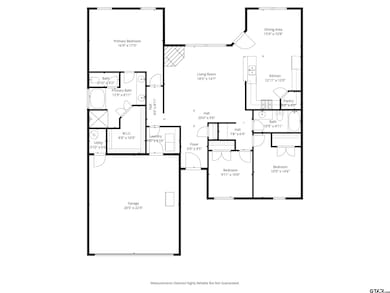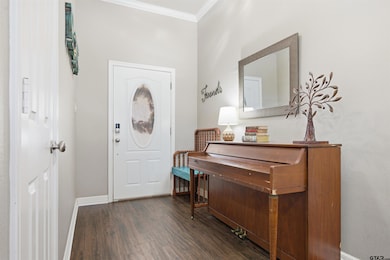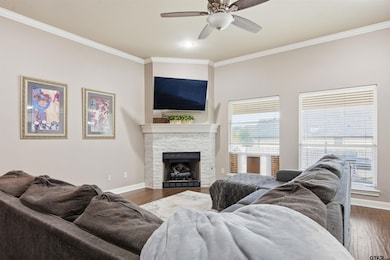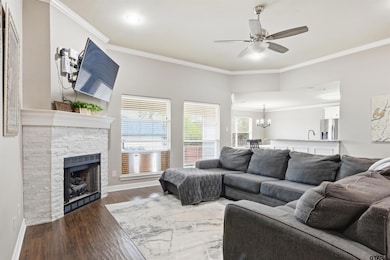Estimated payment $2,123/month
Highlights
- Traditional Architecture
- Corner Lot
- Covered Patio or Porch
- Dr. Bryan C. Jack Elementary School Rated A-
- No HOA
- Walk-In Pantry
About This Home
Located in south Tyler’s Harper’s Ridge at Cumberland Gap, this single-story brick home offers a functional split layout with three bedrooms, two baths, and an open living area. The living room features a corner fireplace with a stone surround, crown molding, and large windows for natural light. The plan flows into the dining area and kitchen, which features white cabinetry, stainless steel appliances, a gas range, tile backsplash, ample counter space, and a walk-in pantry. The primary suite is set apart from the secondary bedrooms and includes a tray ceiling, a generous walk-in closet, a soaking tub, and a separate tiled shower. Two additional bedrooms share a full bath off the front hallway. The dedicated laundry room connects to the garage entry for added convenience. Outdoor spaces include a covered front porch and a covered back patio overlooking the fenced backyard, providing space for pets, gardening, and play areas. The oversized garage and wide driveway offer additional storage and parking flexibility. Conveniently positioned approximately 0.8 miles from Cumberland Village shops, groceries, and dining options, plus nearby access to Fresh by Brookshire’s, Faulkner Park, and major south Tyler corridors.
Home Details
Home Type
- Single Family
Est. Annual Taxes
- $5,198
Year Built
- Built in 2009
Lot Details
- 8,276 Sq Ft Lot
- Wood Fence
- Corner Lot
Home Design
- Traditional Architecture
- Brick Exterior Construction
- Slab Foundation
- Composition Roof
Interior Spaces
- 1,775 Sq Ft Home
- 1-Story Property
- Crown Molding
- Ceiling Fan
- Gas Log Fireplace
- Stone Fireplace
- Double Pane Windows
- Low Emissivity Windows
- Family Room
- Living Room
- Combination Kitchen and Dining Room
- Utility Room
- Laundry Room
- Fire and Smoke Detector
Kitchen
- Breakfast Bar
- Walk-In Pantry
- Electric Oven or Range
- Microwave
- Dishwasher
- Disposal
Flooring
- Carpet
- Tile
Bedrooms and Bathrooms
- 3 Bedrooms
- Split Bedroom Floorplan
- Walk-In Closet
- 2 Full Bathrooms
- Tile Bathroom Countertop
- Double Vanity
- Soaking Tub
- Bathtub with Shower
Parking
- 2 Car Garage
- Front Facing Garage
- Garage Door Opener
Outdoor Features
- Covered Patio or Porch
Schools
- Jack Elementary School
- Three Lakes Middle School
- Tyler Legacy High School
Utilities
- Central Air
- Heating Available
- Programmable Thermostat
- Internet Available
Community Details
- No Home Owners Association
- Harpers Ridge At Cumberla Subdivision
Map
Home Values in the Area
Average Home Value in this Area
Tax History
| Year | Tax Paid | Tax Assessment Tax Assessment Total Assessment is a certain percentage of the fair market value that is determined by local assessors to be the total taxable value of land and additions on the property. | Land | Improvement |
|---|---|---|---|---|
| 2025 | $4,201 | $334,018 | $38,458 | $295,560 |
| 2024 | $4,201 | $305,525 | $46,080 | $313,620 |
| 2023 | $4,842 | $294,483 | $46,080 | $248,403 |
| 2022 | $4,947 | $252,500 | $37,970 | $214,530 |
| 2021 | $4,803 | $228,922 | $37,970 | $190,952 |
| 2020 | $4,827 | $225,571 | $37,970 | $187,601 |
| 2019 | $3,985 | $182,231 | $30,383 | $151,848 |
| 2018 | $3,917 | $180,080 | $30,383 | $149,697 |
| 2017 | $3,749 | $175,590 | $30,383 | $145,207 |
| 2016 | $3,541 | $165,850 | $30,383 | $135,467 |
| 2015 | $3,400 | $177,786 | $30,383 | $147,403 |
| 2014 | $3,400 | $171,499 | $28,357 | $143,142 |
Property History
| Date | Event | Price | List to Sale | Price per Sq Ft |
|---|---|---|---|---|
| 11/21/2025 11/21/25 | For Sale | $320,000 | -- | $180 / Sq Ft |
Purchase History
| Date | Type | Sale Price | Title Company |
|---|---|---|---|
| Vendors Lien | -- | None Available | |
| Vendors Lien | -- | None Available | |
| Vendors Lien | -- | Ctc | |
| Vendors Lien | -- | Ctc |
Mortgage History
| Date | Status | Loan Amount | Loan Type |
|---|---|---|---|
| Open | $216,650 | New Conventional | |
| Previous Owner | $150,900 | Purchase Money Mortgage | |
| Previous Owner | $164,780 | FHA |
Source: Greater Tyler Association of REALTORS®
MLS Number: 25016966
APN: 1-50000-1137-24-008000
- 7308 Flat Rock Ln
- 1340 Fairfield Ln
- 1603 Elk River Rd
- 1303 Elk River Rd
- 7761 Laurel Springs Ln
- 2009 Grassy Ridge Ln
- 2043 Balsam Gap
- 7346 Harpers Ridge Ln
- 8408 Stonebridge Way
- 2256 Blue Mountain Blvd
- 1603 Old Oak Dr
- 10562 Lazy Ln
- 7511 Princedale
- 1876 Cedar Spur St
- 7933 Maple Ln
- 2339 Knights Ct
- 2232 Thornwood
- 1915 Magnolia Trail
- 2238 Thornwood
- 2522 Barrett Ct
- 7352 Kingsport Ln
- 7336 Manassas Ln
- 1666 W Cumberland Rd
- 16111 Pawnee Dr Unit 16117 Pawnee Dr.
- 16117 Pawnee Dr
- 10801 Harvest Wood Dr
- 16124 Shoshone Dr
- 7216 Princedale
- 10926 Mosswood Dr
- 421 W Cumberland Rd
- 16401 County Road 165
- 413 W Cumberland Rd
- 10243 County Road 135
- 11170 County Road 167
- 10661 Brothers Ln Unit A
- 10673 Brothers Ln Unit B
- 7605 Deer Ridge Ln
- 2981 Crest Ridge Dr
- 2981 Crest Ridge Dr Unit 12
- 15542 County Road 178
