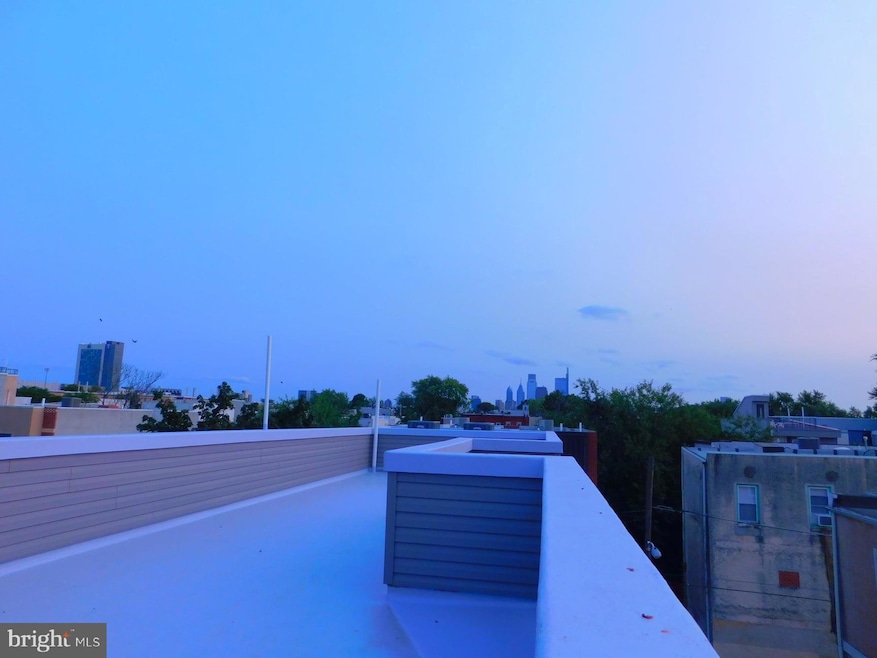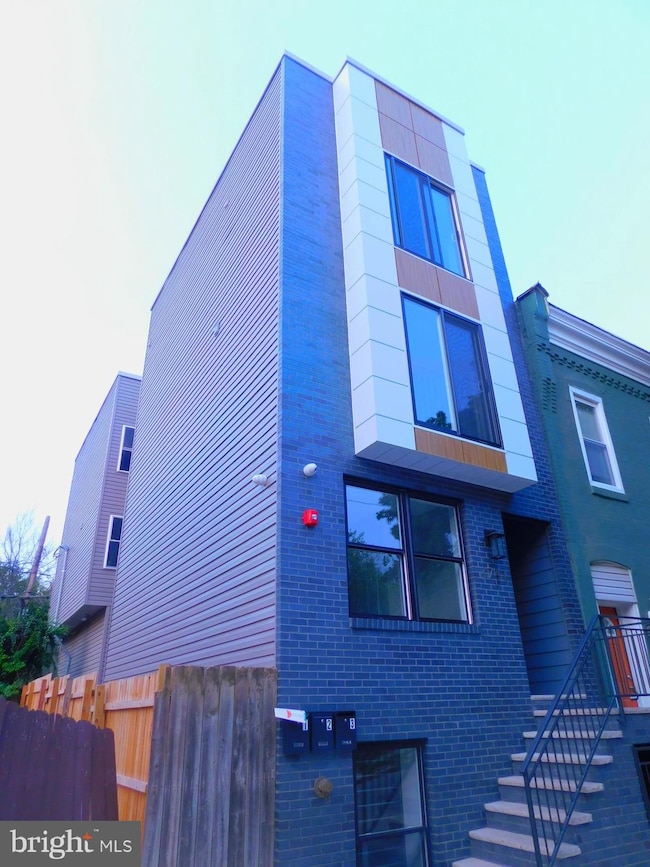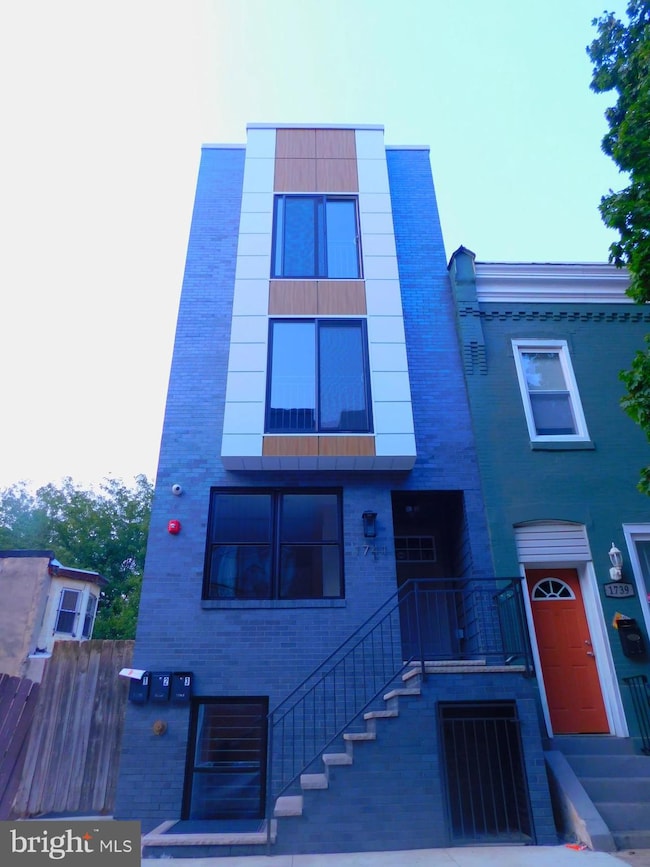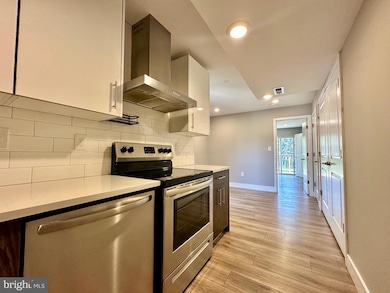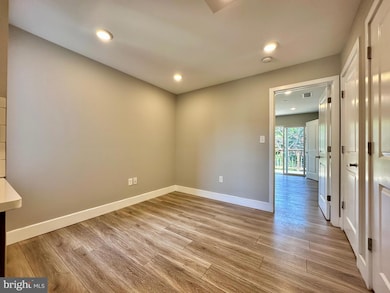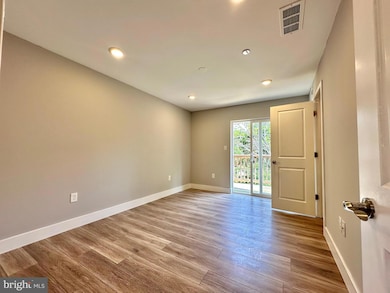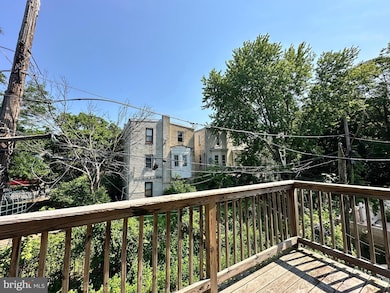1741 Fontain St Unit 2 Philadelphia, PA 19121
North Philadelphia West NeighborhoodHighlights
- New Construction
- Contemporary Architecture
- No HOA
- Langston Hughes Middle School Rated A-
- Wood Flooring
- Stainless Steel Appliances
About This Home
Available August 2026! Step into this brand-new, stylish 2-bedroom, 2-bathroom apartment, just 10 minutes from Temple University’s main campus. Featuring a sleek, modern design inside and out, this space offers a refreshing and comfortable atmosphere for your next home. The kitchen is fully equipped with high-end stainless steel appliances, making meal prep a breeze. Control your environment with ease thanks to Nest climate control, which lets you adjust the temperature from your smartphone. The smart-home system includes a video intercom for enhanced security and convenience. With efficient central heating and air conditioning, you’ll stay comfortable throughout the year. The apartment also boasts luxurious shower jets for a spa-like experience in your own bathroom. Enjoy the added bonus of a rooftop space with stunning city views, perfect for relaxation. For convenience, there’s an in-unit washer and dryer, saving you time on laundry. Located in a prime spot near shops like delis, pizzerias, Rite Aid, and 7/11, you’ll have everything you need within reach. Plus, with the subway just steps away, commuting is effortless.
Applicants need a combined gross monthly income of at least 3× the rent, a preferred credit score of 650+ (lower scores considered), no open collections, and at least one year of positive rental and employment history. No eviction judgments in the past four years.
Applications are reviewed individually; strong income, references, or a qualified co-signer may help, but approval isn’t guaranteed. Bank statements may be requested.
Pets allowed with a non-refundable pet deposit: $250 per cat, $350 per dog (under 50 lbs). No pet rent. First month’s rent, last month’s rent, and a security deposit are due at move-in. Tenants pay all utilities including a $25 per person monthly water fee. RE/MAX Plus follows all fair housing laws.
Condo Details
Home Type
- Condominium
Year Built
- 2021
Lot Details
- Property is in excellent condition
Parking
- On-Street Parking
Home Design
- Contemporary Architecture
- Entry on the 1st floor
- Brick Foundation
- Masonry
Interior Spaces
- 1,300 Sq Ft Home
- Property has 2 Levels
- Wood Flooring
- Stainless Steel Appliances
- Washer and Dryer Hookup
- Basement
Bedrooms and Bathrooms
- 2 Main Level Bedrooms
- 2 Full Bathrooms
Utilities
- Central Heating and Cooling System
- Electric Water Heater
Listing and Financial Details
- Residential Lease
- Security Deposit $1,600
- 12-Month Min and 24-Month Max Lease Term
- Available 8/5/26
- Assessor Parcel Number 321172400
Community Details
Overview
- No Home Owners Association
- Low-Rise Condominium
- Temple University Subdivision
Pet Policy
- Pets allowed on a case-by-case basis
Map
Source: Bright MLS
MLS Number: PAPH2553622
- 1730 W Diamond St
- 2044 N 18th St
- 2032 N 18th St
- 1710 Fontain St
- 2020 N 18th St
- 2018 N 18th St
- 1704 W Diamond St
- 2111 N 18th St
- 1710 Edgley St
- 2106 N 17th St
- 2108 N 17th St
- 1700 W Norris St
- 1731 Edgley St
- 1635 Fontain St
- 1814 W Norris St
- 2124 N 18th St
- 2114 N 17th St
- 2126 N 18th St
- 1707 Arlington St
- 1709 Arlington St
- 1729 Fontain St Unit 2
- 1729 Fontain St Unit 1
- 1734 W Diamond St Unit 2
- 1732 W Diamond St Unit 2
- 1732 W Diamond St Unit 1
- 1717 Fontain St
- 2034 N 18th St Unit 1
- 2028 N 18th St Unit 2
- 1708 Fontain St Unit B
- 1708 Fontain St Unit A
- 1808 W Diamond St Unit 1
- 2033 N Cleveland St
- 2016 N 18th St Unit 2
- 2034 N Cleveland St
- 2036 N Gratz St Unit 2
- 2035 N Gratz St
- 2027 N Gratz St
- 2025 N Gratz St
- 2008 N 17th St Unit A
- 2004 N 17th St Unit A
