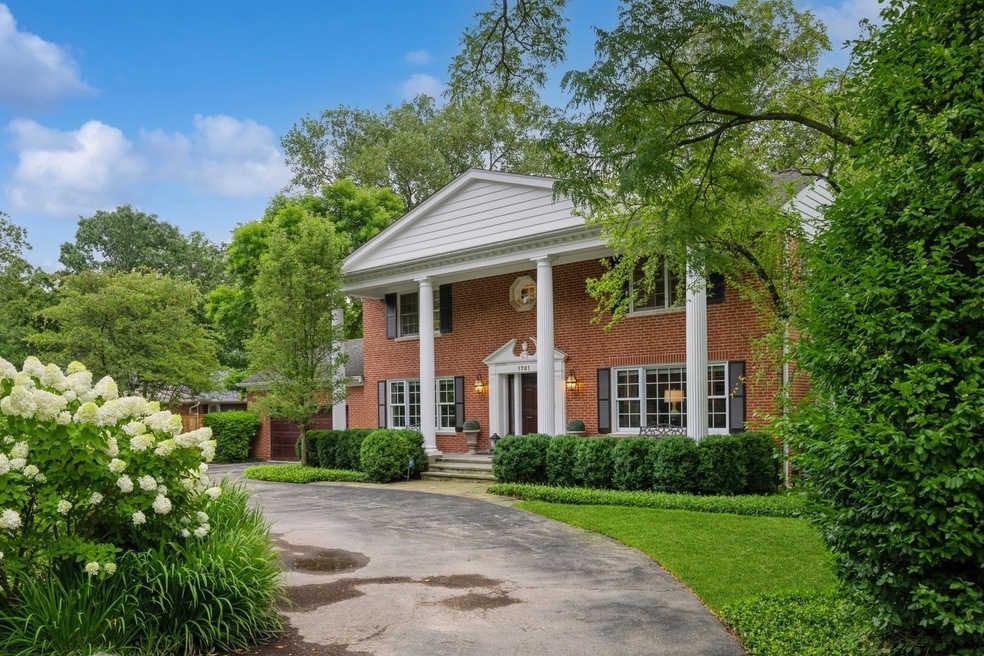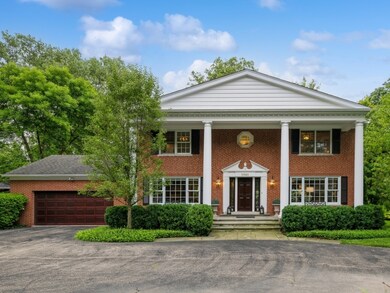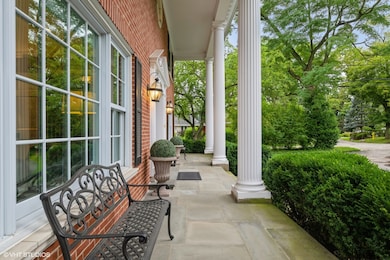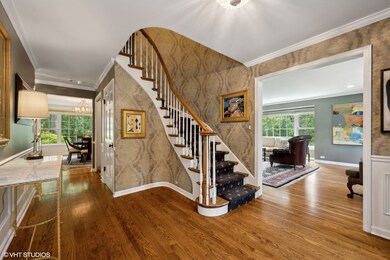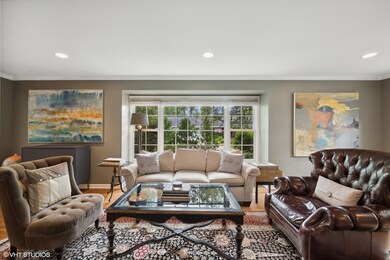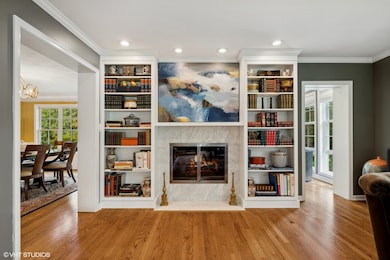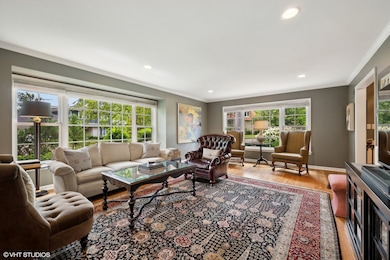
1741 Ridgewood Ln W Glenview, IL 60025
Highlights
- Landscaped Professionally
- Family Room with Fireplace
- Wooded Lot
- Pleasant Ridge Elementary School Rated A-
- Recreation Room
- 2-minute walk to Cole Park
About This Home
As of November 2024Glen Oak Acres at its best! Truly a don't miss opportunity! Nestled privately within the neighborhood, this beautiful red brick, center entry home offers 5 BD/4.1BA on an incredible lushly landscaped property. The home boasts a fantastic circular floor plan perfect for today's lifestyle, featuring bright, spacious rooms with elegant architectural details, beautiful hardwood floors, a multitude of windows and serene green views throughout. Upon entering, you will be greeted by a welcoming foyer with a beautiful winding staircase, leading to a gracious and generously scaled living room with a cozy gas log fireplace, custom mantle surround and built in shelving. Perfect for all your entertaining needs, the well-appointed dining room with horizontal waincotting and a specialty light fixture flows beautifully into the sun-filled family room with access to the back yard and patio. The sunny, gourmet kitchen includes custom cabinets, granite countertops, tile backsplash, high end appliances and a large walk-in pantry complemented by its own eating area and a bright bay window. Completing the first floor is the private and generously scaled office that overlooks the front landscape. Upstairs, the spacious primary suite serves as a true retreat featuring a luxurious spa bath with a steam shower, heated floors, and an oversized walk-in closet. Three additional spacious bedrooms, all with custom closets, share a hall and Jack & Jill bath. Enhancing the home's appeal is the walkout lower level offering recreation space complete with a gas log fireplace, a fifth bedroom or multi use space, a full bath, laundry, mechanicals and ample storage. Exterior living seamlessly extends the home with abundant entertaining options, a brick paver patio, fenced yard, gas grill hook up and a two car attached garage all overlooking the professionally manicured grounds that showcase lush gardens, mature trees and fragrant blossoms. Premiere location conveniently located near town, train, schools and parks.
Last Buyer's Agent
@properties Christie's International Real Estate License #475209188

Home Details
Home Type
- Single Family
Est. Annual Taxes
- $19,614
Year Built
- Built in 1951
Lot Details
- Lot Dimensions are 100 x 172 x 115 x 7.8 x 99 x 29
- Fenced Yard
- Landscaped Professionally
- Irregular Lot
- Sprinkler System
- Wooded Lot
HOA Fees
Parking
- 2 Car Attached Garage
- Garage Transmitter
- Garage Door Opener
- Parking Space is Owned
Home Design
- Georgian Architecture
- Brick Exterior Construction
- Asphalt Roof
- Concrete Perimeter Foundation
Interior Spaces
- 4,279 Sq Ft Home
- 2-Story Property
- Built-In Features
- Ceiling Fan
- Gas Log Fireplace
- Entrance Foyer
- Family Room with Fireplace
- 2 Fireplaces
- Living Room
- Breakfast Room
- Formal Dining Room
- Home Office
- Recreation Room
- Storage Room
- Wood Flooring
- Pull Down Stairs to Attic
Kitchen
- Double Oven
- Microwave
- Dishwasher
- Disposal
Bedrooms and Bathrooms
- 5 Bedrooms
- 5 Potential Bedrooms
- Walk-In Closet
- Dual Sinks
- Soaking Tub
- Separate Shower
Laundry
- Laundry Room
- Dryer
- Washer
- Laundry Chute
Finished Basement
- Walk-Out Basement
- Basement Fills Entire Space Under The House
- Sump Pump
- Fireplace in Basement
- Finished Basement Bathroom
Outdoor Features
- Brick Porch or Patio
Schools
- Lyon Elementary School
- Attea Middle School
- Glenbrook South High School
Utilities
- Forced Air Heating and Cooling System
- Humidifier
- Heating System Uses Natural Gas
- 200+ Amp Service
Community Details
- Glen Oak Acres Subdivision
Listing and Financial Details
- Homeowner Tax Exemptions
Ownership History
Purchase Details
Home Financials for this Owner
Home Financials are based on the most recent Mortgage that was taken out on this home.Purchase Details
Purchase Details
Home Financials for this Owner
Home Financials are based on the most recent Mortgage that was taken out on this home.Purchase Details
Home Financials for this Owner
Home Financials are based on the most recent Mortgage that was taken out on this home.Purchase Details
Similar Homes in Glenview, IL
Home Values in the Area
Average Home Value in this Area
Purchase History
| Date | Type | Sale Price | Title Company |
|---|---|---|---|
| Deed | $1,356,000 | Chicago Title Company | |
| Deed | $1,356,000 | Chicago Title Company | |
| Interfamily Deed Transfer | -- | Attorney | |
| Warranty Deed | $1,062,500 | Proper Title Llc | |
| Warranty Deed | $870,000 | Chicago Title Insurance Co | |
| Deed | -- | None Available |
Mortgage History
| Date | Status | Loan Amount | Loan Type |
|---|---|---|---|
| Open | $485,000 | New Conventional | |
| Closed | $485,000 | New Conventional | |
| Previous Owner | $647,000 | Balloon | |
| Previous Owner | $300,000 | Credit Line Revolving | |
| Previous Owner | $383,400 | New Conventional | |
| Previous Owner | $417,000 | New Conventional |
Property History
| Date | Event | Price | Change | Sq Ft Price |
|---|---|---|---|---|
| 11/08/2024 11/08/24 | Sold | $1,355,762 | -3.1% | $317 / Sq Ft |
| 09/19/2024 09/19/24 | Pending | -- | -- | -- |
| 09/17/2024 09/17/24 | For Sale | $1,399,000 | +31.7% | $327 / Sq Ft |
| 07/13/2016 07/13/16 | Sold | $1,062,500 | -9.6% | $426 / Sq Ft |
| 11/03/2015 11/03/15 | Pending | -- | -- | -- |
| 06/08/2015 06/08/15 | For Sale | $1,175,000 | -- | $471 / Sq Ft |
Tax History Compared to Growth
Tax History
| Year | Tax Paid | Tax Assessment Tax Assessment Total Assessment is a certain percentage of the fair market value that is determined by local assessors to be the total taxable value of land and additions on the property. | Land | Improvement |
|---|---|---|---|---|
| 2024 | $19,614 | $83,623 | $14,281 | $69,342 |
| 2023 | $19,040 | $91,000 | $14,281 | $76,719 |
| 2022 | $19,040 | $91,000 | $14,281 | $76,719 |
| 2021 | $16,301 | $68,003 | $14,638 | $53,365 |
| 2020 | $16,169 | $68,003 | $14,638 | $53,365 |
| 2019 | $15,080 | $74,729 | $14,638 | $60,091 |
| 2018 | $12,776 | $58,173 | $12,852 | $45,321 |
| 2017 | $12,452 | $58,173 | $12,852 | $45,321 |
| 2016 | $11,978 | $58,173 | $12,852 | $45,321 |
| 2015 | $12,490 | $54,149 | $11,067 | $43,082 |
| 2014 | $12,269 | $54,149 | $11,067 | $43,082 |
| 2013 | $17,857 | $80,024 | $11,067 | $68,957 |
Agents Affiliated with this Home
-
Jody Savino

Seller's Agent in 2024
Jody Savino
Compass
(847) 922-2030
4 in this area
22 Total Sales
-
Eileen Collins

Seller Co-Listing Agent in 2024
Eileen Collins
Compass
(847) 507-3462
2 in this area
34 Total Sales
-
Lauren Marquardt

Buyer's Agent in 2024
Lauren Marquardt
@ Properties
(847) 295-0700
4 in this area
7 Total Sales
-
A
Seller's Agent in 2016
Antoinette Wawrzyn (Geraghty
@properties
-
David Yocum
D
Buyer's Agent in 2016
David Yocum
Redfin Corporation
Map
Source: Midwest Real Estate Data (MRED)
MLS Number: 12165720
APN: 04-25-301-032-0000
- 1933 Ridgewood Ln W
- 941 Burton Terrace
- 1329 Glenwood Ave
- 900 Pleasant Ln
- 1525 Evergreen Terrace
- 737 Becker Rd
- 1406 Meadow Ln
- 724 Becker Rd
- 2036 Sunset Ridge Rd Unit 1
- 1430 Evergreen Terrace
- 711 Becker Rd
- 78 Wagner Rd
- 1325 E Lake Ave
- 1302 Bonnie Glen Ln
- 118 Dickens Rd
- 1545 Winnetka Rd Unit 1545
- 2301 Clover Ln
- 1900 Winnetka Ave
- 1804 Monroe Ct Unit 101804
- 1743 Melise Dr
