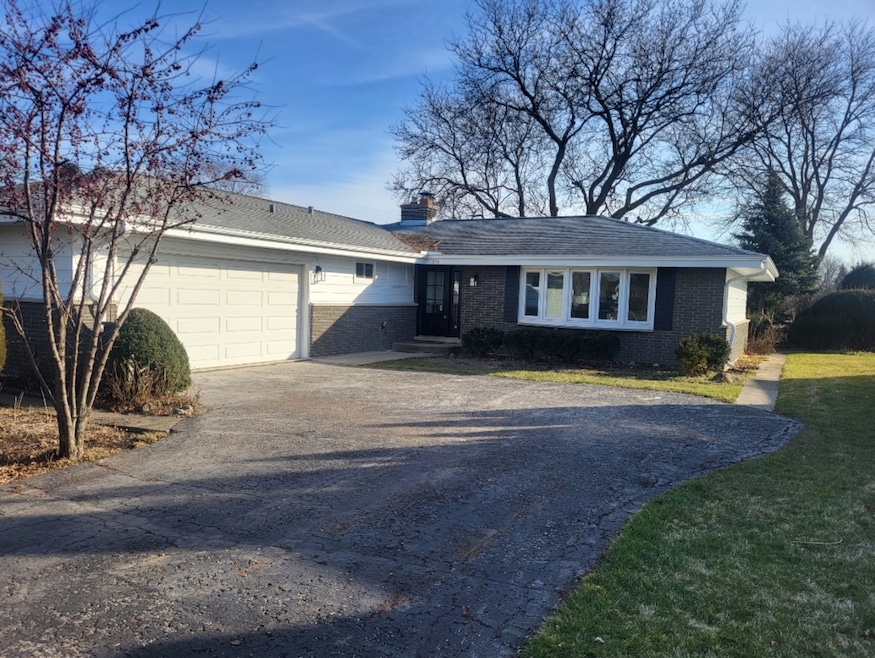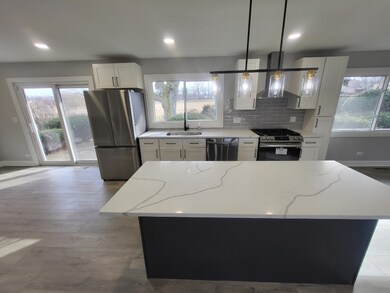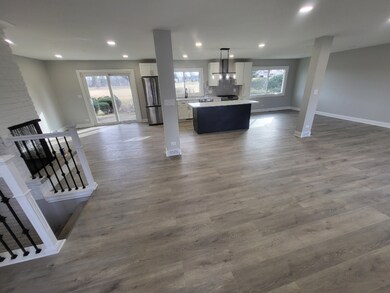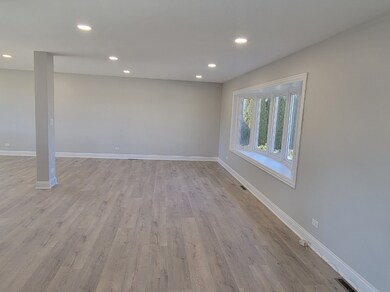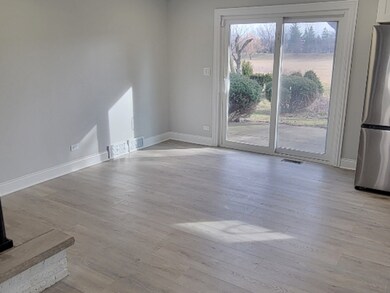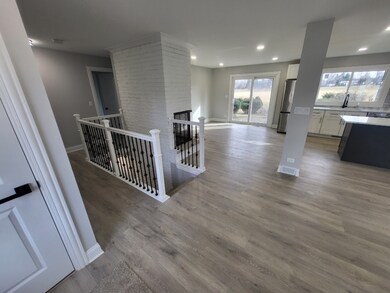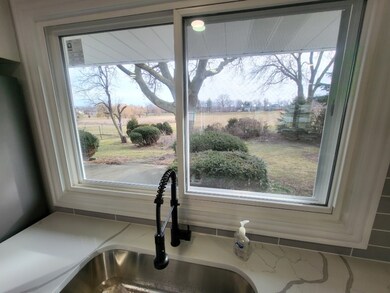
1741 W Byron Ave Addison, IL 60101
Highlights
- Property is near a park
- Ranch Style House
- Full Attic
- Recreation Room
- Wood Flooring
- Stainless Steel Appliances
About This Home
As of March 2024This one of a kind ranch is now available for a golden opportunity to live in an updated ranch home! Great curb appeal on a quiet street with a back yard open to beautiful open land. Check out the gourmet updated kitchen with a large center island open to the living space. It is the open concept everyone is craving and features quartz counters. Three bedrooms on the first floor with 2 full bathrooms with laundry room on first floor. All bedrooms have beautiful wood floors. The primary bedroom has its own updated bathroom with double sinks and walk in shower. The basement has been remodeled to include a large recreation room, storage and possible second laundry area with utility tub. There is a patio for outdoor entertaining in the lush and mature landscaping that provides plenty of privacy. The home has new windows throughout and the front bay window was replaced by the previous owner. This is a must see!
Last Agent to Sell the Property
LaMantia Realty License #471009027 Listed on: 02/19/2024
Home Details
Home Type
- Single Family
Est. Annual Taxes
- $8,177
Year Built
- Built in 1964 | Remodeled in 2024
Lot Details
- 0.26 Acre Lot
- Lot Dimensions are 74x157
Parking
- 2 Car Attached Garage
- 4 Open Parking Spaces
- Garage Door Opener
- Driveway
- Parking Included in Price
Home Design
- Ranch Style House
- Asphalt Roof
- Concrete Perimeter Foundation
Interior Spaces
- 1,633 Sq Ft Home
- Wood Burning Fireplace
- Family Room with Fireplace
- Combination Kitchen and Dining Room
- Recreation Room
- Full Attic
- Laundry on main level
Kitchen
- Gas Oven
- Range
- Microwave
- Dishwasher
- Stainless Steel Appliances
Flooring
- Wood
- Laminate
Bedrooms and Bathrooms
- 3 Bedrooms
- 3 Potential Bedrooms
- 2 Full Bathrooms
Finished Basement
- Basement Fills Entire Space Under The House
- Sump Pump
Schools
- Stone Elementary School
- Indian Trail Junior High School
- Addison Trail High School
Utilities
- Forced Air Heating and Cooling System
- Heating System Uses Natural Gas
- 100 Amp Service
- Gas Water Heater
Additional Features
- Patio
- Property is near a park
Community Details
- Golden Gate Estates Subdivision, Ranch Floorplan
Listing and Financial Details
- Homeowner Tax Exemptions
Ownership History
Purchase Details
Home Financials for this Owner
Home Financials are based on the most recent Mortgage that was taken out on this home.Purchase Details
Home Financials for this Owner
Home Financials are based on the most recent Mortgage that was taken out on this home.Purchase Details
Similar Homes in the area
Home Values in the Area
Average Home Value in this Area
Purchase History
| Date | Type | Sale Price | Title Company |
|---|---|---|---|
| Warranty Deed | $440,500 | Proper Title | |
| Deed | $305,000 | Chicago Title | |
| Deed | -- | Attorney |
Mortgage History
| Date | Status | Loan Amount | Loan Type |
|---|---|---|---|
| Open | $440,383 | New Conventional | |
| Previous Owner | $225,000 | No Value Available |
Property History
| Date | Event | Price | Change | Sq Ft Price |
|---|---|---|---|---|
| 03/27/2024 03/27/24 | Sold | $440,383 | -2.1% | $270 / Sq Ft |
| 02/29/2024 02/29/24 | Pending | -- | -- | -- |
| 02/19/2024 02/19/24 | For Sale | $449,900 | +47.5% | $276 / Sq Ft |
| 09/21/2023 09/21/23 | Sold | $305,000 | +2.0% | $187 / Sq Ft |
| 09/08/2023 09/08/23 | Pending | -- | -- | -- |
| 09/05/2023 09/05/23 | For Sale | $299,000 | -- | $183 / Sq Ft |
Tax History Compared to Growth
Tax History
| Year | Tax Paid | Tax Assessment Tax Assessment Total Assessment is a certain percentage of the fair market value that is determined by local assessors to be the total taxable value of land and additions on the property. | Land | Improvement |
|---|---|---|---|---|
| 2024 | $9,472 | $134,397 | $50,974 | $83,423 |
| 2023 | $8,506 | $123,550 | $46,860 | $76,690 |
| 2022 | $8,177 | $117,020 | $44,410 | $72,610 |
| 2021 | $7,836 | $112,090 | $42,540 | $69,550 |
| 2020 | $7,624 | $107,370 | $40,750 | $66,620 |
| 2019 | $7,183 | $103,240 | $39,180 | $64,060 |
| 2018 | $7,084 | $98,270 | $37,300 | $60,970 |
| 2017 | $6,883 | $93,920 | $35,650 | $58,270 |
| 2016 | $6,663 | $86,710 | $32,910 | $53,800 |
| 2015 | $6,459 | $80,100 | $30,400 | $49,700 |
| 2014 | $6,348 | $78,470 | $31,350 | $47,120 |
| 2013 | $6,229 | $80,070 | $31,990 | $48,080 |
Agents Affiliated with this Home
-
J
Seller's Agent in 2024
John LaMantia
LaMantia Realty
(630) 363-4663
3 in this area
7 Total Sales
-

Buyer's Agent in 2024
Matt Kombrink
One Source Realty
(630) 803-8444
2 in this area
943 Total Sales
-

Buyer Co-Listing Agent in 2024
Nicholas Kein
One Source Realty
(630) 405-3855
1 in this area
52 Total Sales
-

Seller's Agent in 2023
Christopher McAllister
McAllister Real Estate
(312) 593-6996
3 in this area
111 Total Sales
-

Buyer's Agent in 2023
Dana Anest
GMC Realty LTD
(630) 768-7136
17 in this area
102 Total Sales
Map
Source: Midwest Real Estate Data (MRED)
MLS Number: 11984076
APN: 03-19-104-009
- 1795 W Jo Ann Ln
- 724 N Plamondon Dr
- 1773 W Whispering Ct
- 544 N Woodland Ct
- 961 N Rohlwing Rd Unit 201B
- 602 N Rumple Ln
- 715 N Lawler Ave
- 554 N Green Ridge St
- 953 N Rohlwing Rd Unit 201A
- 522 N Castle Rd
- 667 N Tamarac Blvd
- 659 N Meadows Blvd
- 865 N Tamarac Blvd
- 1243 W Byron Ave
- 1259 W Lake St Unit 304
- 1210 N Foxdale Dr Unit 105
- 881 N Swift Rd Unit 106
- 881 N Swift Rd Unit 105
- 941 N Swift Rd Unit 201
- 1200 N Foxdale Dr Unit 310
