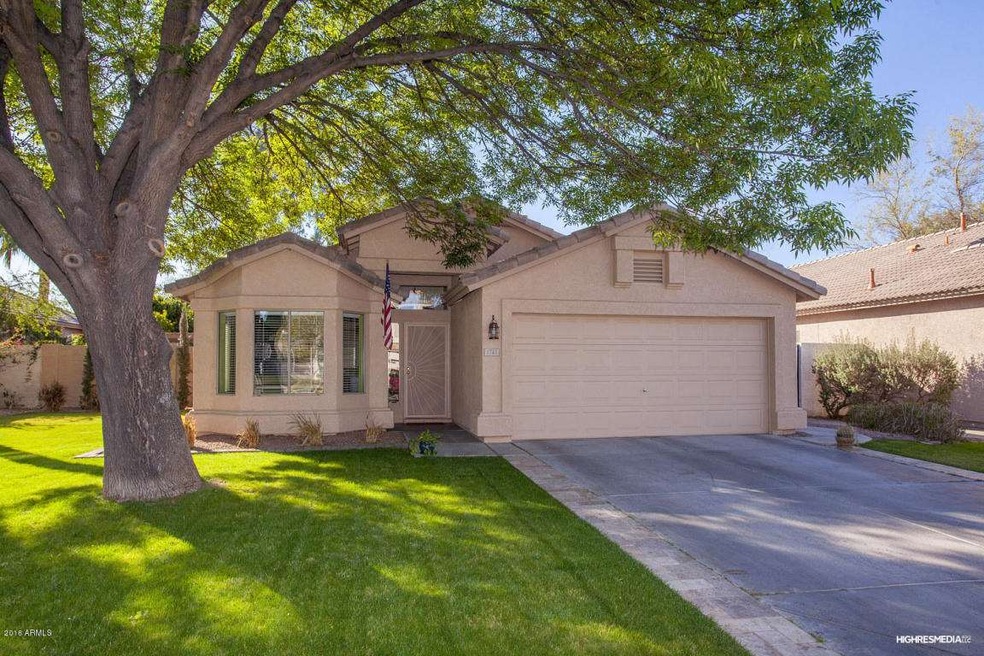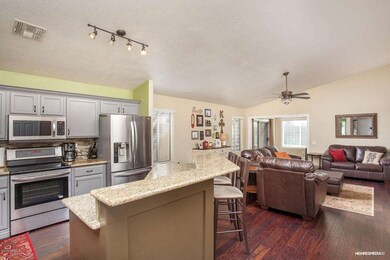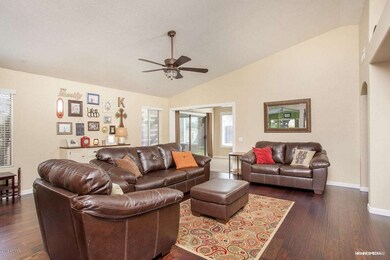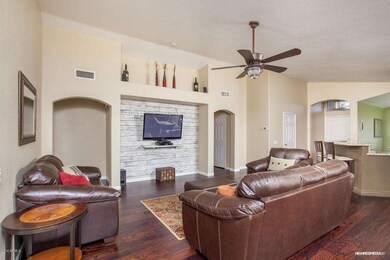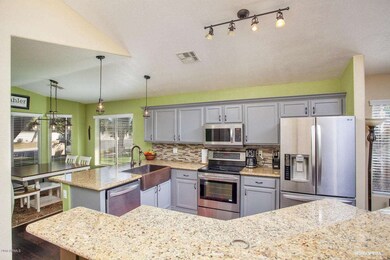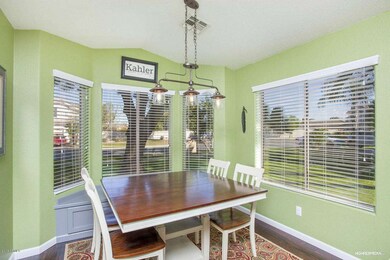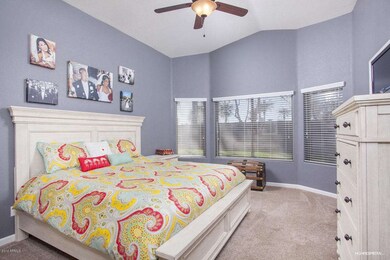
1741 W Havasu Ct Chandler, AZ 85248
Ocotillo NeighborhoodHighlights
- Golf Course Community
- Community Lake
- Wood Flooring
- Chandler Traditional Academy Independence Campus Rated A
- Vaulted Ceiling
- Granite Countertops
About This Home
As of July 2020Stunning Ocotillo prime quiet cul-de-sac location! Gorgeous UPDATED, SINGLE level, 3 bed/2 bath plus bonus room with vaulted ceilings. Enter this open and split floor plan which boasts a beautiful interior update with handscraped-engineered hardwood flooring, premium carpet and tile, 3 toned paint, LG appliances, 2� wood blinds, new lighting and ceiling fans throughout.
Spacious isolated master and bath welcomes you with SEPARATE bath and shower, double sinks and walk in closet. Perfect for the discriminating buyer featuring granite counters, designer lighting and fixtures including sinks. Nestled in the tree shaded lush grassy yard, on cul-de-sac, backs to green belt and within golf and lake subdivision. Want more? Click MORE... Epoxy garage flooring, upper ceiling shelving, expanded open kitchen with dining and breakfast bar, bonus room for office with exit to oversized pergola patio for entertaining, lush landscaped backyard with room for pool and pavers outlining this model like home.
Easy access to 202 San Tan and 101. Near Intel, Orbital, Ocotillo Golf Course, Chandler Fashion. Highly sought after Chandler Traditional Academy (CTA) Independence Elementary, Shopping, and Restaurants.
Last Buyer's Agent
Linda Timmes
HomeSmart License #BR551982000
Home Details
Home Type
- Single Family
Est. Annual Taxes
- $1,524
Year Built
- Built in 1999
Lot Details
- 7,645 Sq Ft Lot
- Cul-De-Sac
- Block Wall Fence
- Front and Back Yard Sprinklers
- Sprinklers on Timer
- Grass Covered Lot
HOA Fees
- $46 Monthly HOA Fees
Parking
- 2 Car Garage
- Garage Door Opener
Home Design
- Wood Frame Construction
- Tile Roof
- Stucco
Interior Spaces
- 1,633 Sq Ft Home
- 1-Story Property
- Vaulted Ceiling
- Ceiling Fan
- Skylights
- Solar Screens
- Washer and Dryer Hookup
Kitchen
- Eat-In Kitchen
- Breakfast Bar
- Built-In Microwave
- Dishwasher
- Kitchen Island
- Granite Countertops
Flooring
- Wood
- Carpet
- Tile
Bedrooms and Bathrooms
- 3 Bedrooms
- Walk-In Closet
- Remodeled Bathroom
- Primary Bathroom is a Full Bathroom
- 2 Bathrooms
- Dual Vanity Sinks in Primary Bathroom
- Bathtub With Separate Shower Stall
Accessible Home Design
- No Interior Steps
Outdoor Features
- Covered patio or porch
- Gazebo
- Playground
Schools
- Chandler Traditional Academy - Independence Elementary School
- Bogle Junior High School
- Hamilton High School
Utilities
- Refrigerated Cooling System
- Heating System Uses Natural Gas
- Cable TV Available
Listing and Financial Details
- Tax Lot 23
- Assessor Parcel Number 303-48-555
Community Details
Overview
- Pmg Association, Phone Number (480) 829-7400
- Premier Association, Phone Number (480) 407-2900
- Association Phone (480) 407-2900
- Built by Pulte
- Ocotillo Lakes Subdivision, Cholla Floorplan
- Community Lake
Recreation
- Golf Course Community
- Tennis Courts
- Community Playground
Ownership History
Purchase Details
Home Financials for this Owner
Home Financials are based on the most recent Mortgage that was taken out on this home.Purchase Details
Home Financials for this Owner
Home Financials are based on the most recent Mortgage that was taken out on this home.Purchase Details
Home Financials for this Owner
Home Financials are based on the most recent Mortgage that was taken out on this home.Purchase Details
Purchase Details
Home Financials for this Owner
Home Financials are based on the most recent Mortgage that was taken out on this home.Purchase Details
Home Financials for this Owner
Home Financials are based on the most recent Mortgage that was taken out on this home.Similar Homes in Chandler, AZ
Home Values in the Area
Average Home Value in this Area
Purchase History
| Date | Type | Sale Price | Title Company |
|---|---|---|---|
| Warranty Deed | $372,000 | First Arizona Title Agency | |
| Warranty Deed | $310,000 | Grand Canyon Title Agency | |
| Interfamily Deed Transfer | -- | Magnus Title Agency | |
| Warranty Deed | $225,000 | Magnus Title Agency | |
| Cash Sale Deed | $170,000 | Ticor Title Agency Of Az Inc | |
| Warranty Deed | -- | American Title Ins Agency | |
| Joint Tenancy Deed | $140,105 | Security Title Agency |
Mortgage History
| Date | Status | Loan Amount | Loan Type |
|---|---|---|---|
| Open | $72,708 | Credit Line Revolving | |
| Open | $337,500 | New Conventional | |
| Closed | $316,200 | New Conventional | |
| Previous Owner | $230,000 | New Conventional | |
| Previous Owner | $25,799 | Credit Line Revolving | |
| Previous Owner | $208,587 | FHA | |
| Previous Owner | $129,600 | No Value Available | |
| Previous Owner | $133,099 | New Conventional |
Property History
| Date | Event | Price | Change | Sq Ft Price |
|---|---|---|---|---|
| 07/24/2020 07/24/20 | Sold | $372,000 | -0.8% | $243 / Sq Ft |
| 06/19/2020 06/19/20 | Price Changed | $375,000 | -1.3% | $245 / Sq Ft |
| 06/11/2020 06/11/20 | For Sale | $379,900 | 0.0% | $248 / Sq Ft |
| 06/06/2020 06/06/20 | Pending | -- | -- | -- |
| 06/02/2020 06/02/20 | For Sale | $379,900 | +22.5% | $248 / Sq Ft |
| 05/17/2016 05/17/16 | Sold | $310,000 | -3.1% | $190 / Sq Ft |
| 03/21/2016 03/21/16 | Price Changed | $319,900 | -2.8% | $196 / Sq Ft |
| 03/02/2016 03/02/16 | For Sale | $329,000 | -- | $201 / Sq Ft |
Tax History Compared to Growth
Tax History
| Year | Tax Paid | Tax Assessment Tax Assessment Total Assessment is a certain percentage of the fair market value that is determined by local assessors to be the total taxable value of land and additions on the property. | Land | Improvement |
|---|---|---|---|---|
| 2025 | $1,908 | $24,834 | -- | -- |
| 2024 | $1,868 | $23,652 | -- | -- |
| 2023 | $1,868 | $39,070 | $7,810 | $31,260 |
| 2022 | $1,803 | $29,150 | $5,830 | $23,320 |
| 2021 | $1,890 | $27,680 | $5,530 | $22,150 |
| 2020 | $1,881 | $24,920 | $4,980 | $19,940 |
| 2019 | $1,809 | $22,020 | $4,400 | $17,620 |
| 2018 | $1,752 | $20,810 | $4,160 | $16,650 |
| 2017 | $1,633 | $19,930 | $3,980 | $15,950 |
| 2016 | $1,565 | $20,370 | $4,070 | $16,300 |
| 2015 | $1,524 | $19,100 | $3,820 | $15,280 |
Agents Affiliated with this Home
-
D
Seller's Agent in 2020
Danielle Koski
HomeSmart
(480) 889-3700
33 Total Sales
-
L
Seller Co-Listing Agent in 2020
Linda Timmes
HomeSmart
-
J
Buyer's Agent in 2020
Jo Lynn Corr
DeLex Realty
(480) 206-0746
34 Total Sales
-

Seller's Agent in 2016
Kim Cumby
HomeSmart
(602) 400-2196
1 in this area
26 Total Sales
Map
Source: Arizona Regional Multiple Listing Service (ARMLS)
MLS Number: 5407200
APN: 303-48-555
- 1724 W Blue Ridge Way
- 4623 S Oleander Dr
- 1782 W Lynx Way
- 1463 W Mead Dr
- 4522 S Wildflower Place
- 4463 S Wildflower Place
- 1951 W Bartlett Ct
- 9638 E Tranquility Way
- 1991 W Bartlett Ct
- 23721 S Vacation Way
- 1332 W Blue Ridge Ct
- 23745 S Vacation Way
- 23756 S Vacation Way
- 23753 S Vacation Way
- 23817 S Harmony Way
- 23817 S Serenity Way
- 1941 W Yellowstone Way
- 4940 S Rosemary Dr
- 1952 W Yellowstone Way
- 1343 W San Carlos Place
