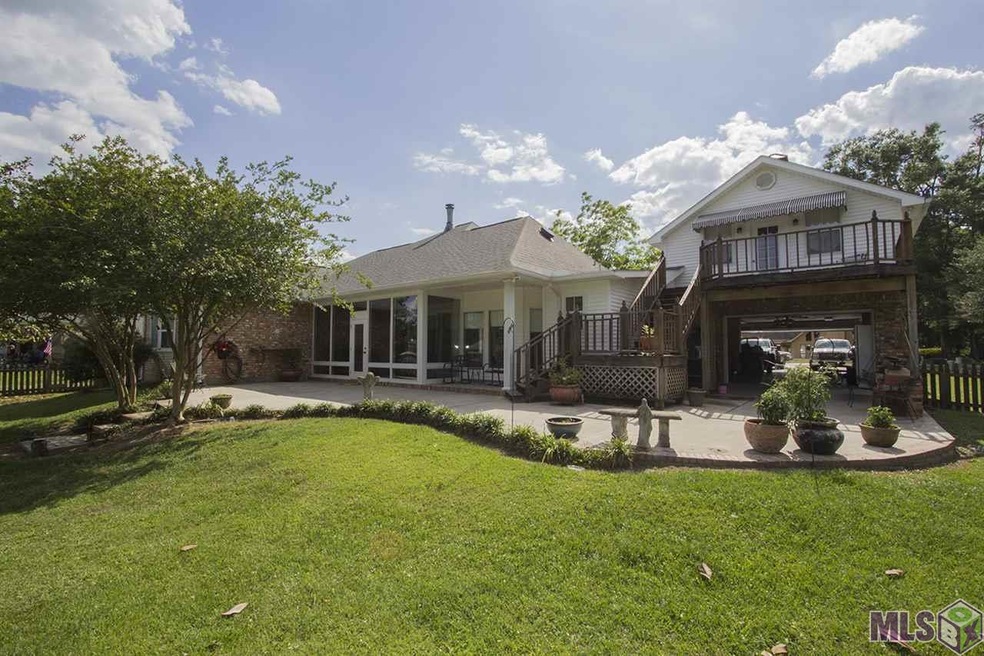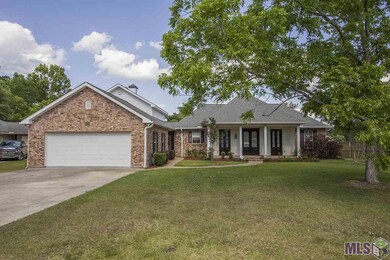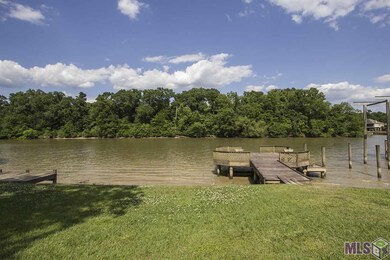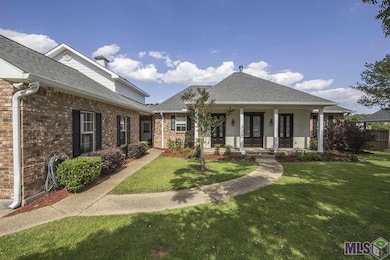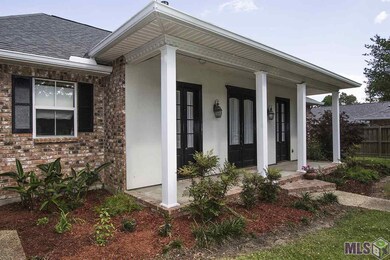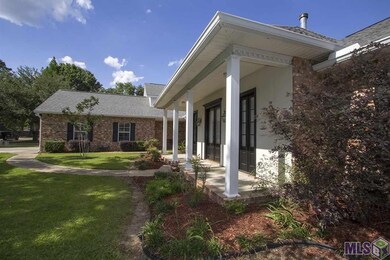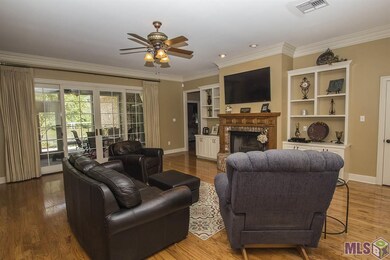
17410 Summerfield Rd N Prairieville, LA 70769
Highlights
- Docks
- Water Access
- Deck
- Lakeside Primary School Rated A
- Property fronts a bayou
- Recreation Room
About This Home
As of March 2020Heaven on the Amite River. Home has 3 bedrooms and 3 baths with a finished heated and cooled guest suite above the garage with riverfront views that does not qualify as living. This beautiful custom home was designed to capture the essence of living on the river with views from the living room, dining room, kitchen, master bedroom, and guest suite (3rd bedroom) that is separate from the main part of the house. The living room has a brick wood burning fireplace, built in book cases, and double sliding doors to a heated and cooled sun room with TV connections, and ceiling fan. Kitchen has beautiful stained cabinets, brick paved floor, granite slab counter tops and custom back splash. Appliances are updated with glass cook top, wall over, microwave, and dishwasher. Master suite has recessed ceiling with a large master bathroom equipped with jetted tub, walk in closets separate shower and dual vanities. The 864 sq/ft garage/workshop is heated and cooled and equipped with sink, cabinets and has garage doors on the road and river side. If you are expecting guests, they will love the guest room or recreation room over the garage. The guest suite is large, has a 3/4 bath with shower, and a deck with a great view. The garage and guest suit is on its own HVAC system. Other features are, a 5K generator, large deck over the river, pilings for a boat lift, a floored attic for storage, new architectural roof, sewer clean out for RV, no carpet, laundry room with a folding table, 100 x 200 lot with bulkhead, solar powered turbines in the roof for efficient utility bills, and a sandy bottom river. Conveniently located between I-10 and I-12 with a convenient drive to Baton Rouge. Home has never flooded, flood insurance not required!!
Last Agent to Sell the Property
Keller Williams Realty Premier Partners License #0000055578 Listed on: 05/07/2018

Home Details
Home Type
- Single Family
Est. Annual Taxes
- $3,162
Year Built
- Built in 1996
Lot Details
- 0.46 Acre Lot
- Lot Dimensions are 100x200
- Property fronts a bayou
- Partially Fenced Property
- Landscaped
Home Design
- Acadian Style Architecture
- Brick Exterior Construction
- Slab Foundation
- Frame Construction
- Asphalt Shingled Roof
- Architectural Shingle Roof
- Vinyl Siding
- Synthetic Stucco Exterior
Interior Spaces
- 1,802 Sq Ft Home
- 1-Story Property
- Built-in Bookshelves
- Crown Molding
- Tray Ceiling
- Ceiling height of 9 feet or more
- Ceiling Fan
- Wood Burning Fireplace
- Fireplace Features Masonry
- Window Treatments
- Living Room
- Breakfast Room
- Recreation Room
- Water Views
- Fire and Smoke Detector
Kitchen
- Built-In Oven
- Electric Cooktop
- Microwave
- Dishwasher
- Granite Countertops
- Disposal
Flooring
- Wood
- Brick
- Ceramic Tile
Bedrooms and Bathrooms
- 2 Bedrooms
- 2 Full Bathrooms
Laundry
- Laundry in unit
- Electric Dryer Hookup
Parking
- 3 Car Garage
- Garage Door Opener
Outdoor Features
- Water Access
- Docks
- Deck
- Enclosed Patio or Porch
- Exterior Lighting
- Separate Outdoor Workshop
Location
- Mineral Rights
Utilities
- Multiple cooling system units
- Central Heating and Cooling System
- Multiple Heating Units
- Power Generator
- Community Sewer or Septic
- Cable TV Available
Ownership History
Purchase Details
Purchase Details
Purchase Details
Home Financials for this Owner
Home Financials are based on the most recent Mortgage that was taken out on this home.Purchase Details
Purchase Details
Home Financials for this Owner
Home Financials are based on the most recent Mortgage that was taken out on this home.Similar Homes in Prairieville, LA
Home Values in the Area
Average Home Value in this Area
Purchase History
| Date | Type | Sale Price | Title Company |
|---|---|---|---|
| Gift Deed | -- | Lane Amy Ortis | |
| Gift Deed | -- | Lane Amy Ortis | |
| Deed | $344,950 | Baton Rouge Title | |
| Deed | $344,950 | Baton Rouge Title | |
| Deed | $335,000 | Cypress Title |
Mortgage History
| Date | Status | Loan Amount | Loan Type |
|---|---|---|---|
| Previous Owner | $301,500 | New Conventional |
Property History
| Date | Event | Price | Change | Sq Ft Price |
|---|---|---|---|---|
| 03/13/2020 03/13/20 | Sold | -- | -- | -- |
| 02/28/2020 02/28/20 | Pending | -- | -- | -- |
| 02/26/2020 02/26/20 | For Sale | $349,900 | 0.0% | $194 / Sq Ft |
| 06/22/2018 06/22/18 | Sold | -- | -- | -- |
| 06/01/2018 06/01/18 | Pending | -- | -- | -- |
| 05/07/2018 05/07/18 | For Sale | $349,900 | -- | $194 / Sq Ft |
Tax History Compared to Growth
Tax History
| Year | Tax Paid | Tax Assessment Tax Assessment Total Assessment is a certain percentage of the fair market value that is determined by local assessors to be the total taxable value of land and additions on the property. | Land | Improvement |
|---|---|---|---|---|
| 2024 | $3,162 | $31,020 | $1,800 | $29,220 |
| 2023 | $3,169 | $31,020 | $1,800 | $29,220 |
| 2022 | $3,169 | $31,020 | $1,800 | $29,220 |
| 2021 | $3,168 | $31,020 | $1,800 | $29,220 |
| 2020 | $3,258 | $31,050 | $1,800 | $29,250 |
| 2019 | $3,187 | $30,150 | $1,800 | $28,350 |
| 2018 | $3,120 | $28,060 | $0 | $28,060 |
| 2017 | $1,656 | $14,050 | $0 | $14,050 |
| 2015 | $1,666 | $14,050 | $0 | $14,050 |
| 2014 | $1,665 | $15,850 | $1,800 | $14,050 |
Agents Affiliated with this Home
-
T
Seller's Agent in 2020
Travis Baker
Selling Louisiana Realty
(225) 610-3509
10 in this area
183 Total Sales
-
G
Buyer's Agent in 2020
Gwen Viccellio
MGL Realtors
(225) 907-6008
5 in this area
37 Total Sales
-

Seller's Agent in 2018
Tom Bhramayana
Keller Williams Realty Premier Partners
(225) 933-8942
23 in this area
139 Total Sales
Map
Source: Greater Baton Rouge Association of REALTORS®
MLS Number: 2018007481
APN: 07198-100
- 17419 Summerfield Rd N
- 17431 Summerfield Rd N
- 17653 Cove Ln
- TBD Louise St
- 18355 Old Mill Settlement Rd
- 14442 Samantha Dr
- 15018 Mill Settlement Trace
- 15019 Mill Settlement Trace
- 15023 Mill Settlement Trace
- 14870 Lee Dr
- Lot #30-A Summerfield Rd S
- 31 A 31 B Summerfield Rd S
- 17354 Summerfield Rd S
- 18210 Cooper St
- 18210 S 16 Hwy
- 18155 Louisiana 16
- 18155 La Highway 16
- TBD Scivicque Ln
- 18738 Bayside Dr
- 18876 Scivicque Ln
