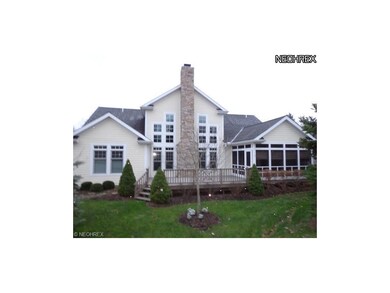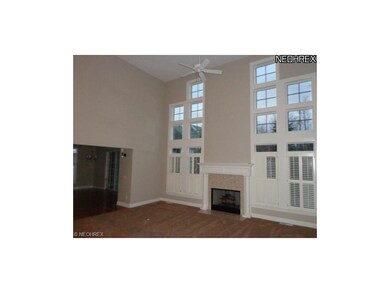
17412 Beech Grove Trail Unit 22 Chagrin Falls, OH 44023
Highlights
- Deck
- Traditional Architecture
- Enclosed patio or porch
- Timmons Elementary School Rated A
- 1 Fireplace
- 2 Car Attached Garage
About This Home
As of October 2019Fabulous home is a wonderful location! Come take a look at this-not your typical 'bank owned' home. In move in condition! Amazing floorplan, high ceilings, hardwood floors, new carpeting installed, great screened porch, large first floor laundry room and so much more! Call today to arrange a private tour before this one is SOLD!
Last Agent to Sell the Property
Dawn Doleh
Deleted Agent License #2004004801 Listed on: 11/19/2012
Last Buyer's Agent
Jane Paris
Deleted Agent License #385744
Property Details
Home Type
- Condominium
Year Built
- Built in 2001
HOA Fees
- $604 Monthly HOA Fees
Parking
- 2 Car Attached Garage
Home Design
- Traditional Architecture
- Asphalt Roof
Interior Spaces
- 3,577 Sq Ft Home
- 2-Story Property
- 1 Fireplace
- Unfinished Basement
- Basement Fills Entire Space Under The House
Bedrooms and Bathrooms
- 3 Bedrooms
Outdoor Features
- Deck
- Enclosed patio or porch
Utilities
- Forced Air Heating and Cooling System
- Heating System Uses Gas
Community Details
- Woodsedge Community
Listing and Financial Details
- Assessor Parcel Number 02420747
Ownership History
Purchase Details
Home Financials for this Owner
Home Financials are based on the most recent Mortgage that was taken out on this home.Purchase Details
Similar Homes in Chagrin Falls, OH
Home Values in the Area
Average Home Value in this Area
Purchase History
| Date | Type | Sale Price | Title Company |
|---|---|---|---|
| Warranty Deed | $589,000 | None Available | |
| Warranty Deed | $460,000 | -- |
Mortgage History
| Date | Status | Loan Amount | Loan Type |
|---|---|---|---|
| Previous Owner | $148,800 | Credit Line Revolving | |
| Previous Owner | $381,200 | New Conventional |
Property History
| Date | Event | Price | Change | Sq Ft Price |
|---|---|---|---|---|
| 10/03/2019 10/03/19 | Sold | $589,000 | -1.7% | $178 / Sq Ft |
| 07/07/2019 07/07/19 | Pending | -- | -- | -- |
| 06/24/2019 06/24/19 | For Sale | $599,000 | +71.1% | $181 / Sq Ft |
| 04/29/2013 04/29/13 | Sold | $350,000 | -17.6% | $98 / Sq Ft |
| 03/28/2013 03/28/13 | Pending | -- | -- | -- |
| 11/19/2012 11/19/12 | For Sale | $425,000 | -- | $119 / Sq Ft |
Tax History Compared to Growth
Tax History
| Year | Tax Paid | Tax Assessment Tax Assessment Total Assessment is a certain percentage of the fair market value that is determined by local assessors to be the total taxable value of land and additions on the property. | Land | Improvement |
|---|---|---|---|---|
| 2024 | $10,259 | $201,810 | $35,000 | $166,810 |
| 2023 | $10,259 | $201,810 | $35,000 | $166,810 |
| 2022 | $9,862 | $170,070 | $24,500 | $145,570 |
| 2021 | $9,894 | $170,070 | $24,500 | $145,570 |
| 2020 | $10,716 | $170,070 | $24,500 | $145,570 |
| 2019 | $10,031 | $141,890 | $24,500 | $117,390 |
| 2018 | $10,024 | $141,890 | $24,500 | $117,390 |
| 2017 | $10,031 | $141,890 | $24,500 | $117,390 |
| 2016 | $8,865 | $122,500 | $35,000 | $87,500 |
| 2015 | $7,915 | $122,500 | $35,000 | $87,500 |
| 2014 | $7,915 | $122,500 | $35,000 | $87,500 |
| 2013 | $8,192 | $122,500 | $35,000 | $87,500 |
Agents Affiliated with this Home
-

Seller's Agent in 2019
Lynn Simon
RE/MAX
(216) 577-2223
62 Total Sales
-
K
Buyer's Agent in 2019
Kathy Nerpouni
Deleted Agent
-
D
Seller's Agent in 2013
Dawn Doleh
Deleted Agent
-
J
Buyer's Agent in 2013
Jane Paris
Deleted Agent
Map
Source: MLS Now
MLS Number: 3365912
APN: 02-420747
- 17340 Tall Tree Trail
- 7499 Creekview Trail
- 7412 Villa Ridge
- 7319 Villa Ridge
- 8034 Canyon Ridge
- 17079 Cats Den Rd
- VL 373 Canyon Ridge
- VL Canyon Ridge
- V/L Northview Dr
- 7965 Mcfarland Ridge
- 7090 Country Ln
- 7560 Chagrin Rd
- 8330 Lucerne Dr
- 16685 Heatherwood Ln
- 7481 Chagrin Rd
- 39150 Glenlivet Ct
- 39250 Lochmoor Dr
- 8150 Stoney Brook Dr
- 8444 Lucerne Dr
- VL Bainbridge






