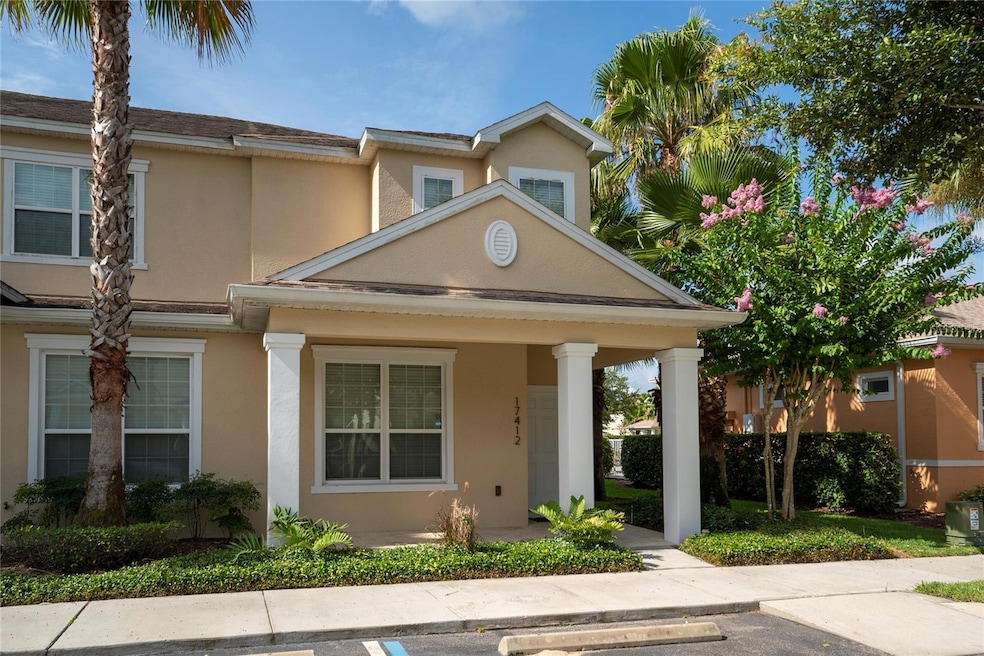17412 Placidity Ave Clermont, FL 34714
Highlights
- Fitness Center
- Clubhouse
- Stone Countertops
- Screened Pool
- Furnished
- Solid Wood Cabinet
About This Home
Welcome to this beautifully updated and fully furnished 3BR/3BA corner townhome, perfectly located in the desirable Serenity at Silver Creek community — just steps from the clubhouse, resort pool, and spa.
Freshly painted and thoughtfully upgraded, this residence offers over 1,500 sq. ft. of stylish, low-maintenance living. With a private heated pool, modern finishes, and flexible lease options, it’s an excellent choice for families, professionals, or Disney employees seeking shared housing close to work. Fully furnished with modern, high-quality furniture — move-in ready, 3 spacious bedrooms / 3 full bathrooms (ideal for shared living), Fresh interior paint throughout. Private heated pool with screened enclosure & newer pool heater, No carpet — ceramic tile and luxury vinyl plank flooring, including stairs, Modern front-load washer & dryer. New air conditioning system. Corner unit with extra privacy, abundant natural light, and direct access to clubhouse & gym. Lease includes water service and pool maintenance. Assigned parking space + availability of a second unnumbered parking spot, Flexible lease terms: 6 months or longer Clubhouse with fitness center and game room, Large resort-style swimming pool & relaxing spa, Playground and walking paths
?? Prime Location: Only 15 minutes from Disney’s Animal Kingdom, Surrounded by shopping, dining, and services within 2 miles — including Walmart, Publix, Lowe’s, restaurants, and more, Quick access to US-27, Hwy 192, and SR-429 Excellent rental option for Disney employees or professionals seeking a modern, fully furnished home in a prime location. Schedule your private showing today!
Listing Agent
LPT REALTY, LLC Brokerage Phone: 877-366-2213 License #3567808 Listed on: 09/09/2025

Townhouse Details
Home Type
- Townhome
Year Built
- Built in 2014
Lot Details
- 1,350 Sq Ft Lot
Interior Spaces
- 1,512 Sq Ft Home
- 1-Story Property
- Furnished
- Ceramic Tile Flooring
Kitchen
- Microwave
- Dishwasher
- Stone Countertops
- Solid Wood Cabinet
- Disposal
Bedrooms and Bathrooms
- 3 Bedrooms
- Primary Bedroom Upstairs
- Walk-In Closet
- 3 Full Bathrooms
Laundry
- Laundry Room
- Laundry in Hall
- Dryer
- Washer
Pool
- Screened Pool
- Heated Spa
- Heated Pool
- Fence Around Pool
- Pool Deck
- Pool Lighting
Utilities
- Central Air
- Heat Pump System
- Thermostat
Listing and Financial Details
- Residential Lease
- Security Deposit $2,950
- Property Available on 11/1/25
- The owner pays for pool maintenance, trash collection, water
- 6-Month Minimum Lease Term
- Available 3/1/26
- $100 Application Fee
- Assessor Parcel Number 25-24-26-1910-000-13300
Community Details
Overview
- Property has a Home Owners Association
- Premier Asociacion Association
- Serenity At Silver Creek Sub Subdivision
Amenities
- Clubhouse
Recreation
- Community Playground
- Fitness Center
- Community Pool
- Dog Park
Pet Policy
- Pet Deposit $350
- 1 Pet Allowed
- Dogs and Cats Allowed
- Medium pets allowed
Map
Property History
| Date | Event | Price | List to Sale | Price per Sq Ft | Prior Sale |
|---|---|---|---|---|---|
| 12/15/2025 12/15/25 | Under Contract | -- | -- | -- | |
| 09/25/2025 09/25/25 | Price Changed | $2,650 | -7.0% | $2 / Sq Ft | |
| 09/09/2025 09/09/25 | For Rent | $2,850 | 0.0% | -- | |
| 06/01/2022 06/01/22 | Sold | $380,000 | +3.0% | $251 / Sq Ft | View Prior Sale |
| 04/24/2022 04/24/22 | Pending | -- | -- | -- | |
| 04/23/2022 04/23/22 | For Sale | $369,000 | 0.0% | $244 / Sq Ft | |
| 04/21/2022 04/21/22 | Pending | -- | -- | -- | |
| 04/17/2022 04/17/22 | For Sale | $369,000 | +74.1% | $244 / Sq Ft | |
| 02/26/2020 02/26/20 | Sold | $212,000 | -1.4% | $140 / Sq Ft | View Prior Sale |
| 12/22/2019 12/22/19 | Pending | -- | -- | -- | |
| 12/13/2019 12/13/19 | For Sale | $215,000 | -- | $142 / Sq Ft |
Source: Stellar MLS
MLS Number: S5134319
APN: 25-24-26-1910-000-13300
- 17430 Placidity Ave
- 1523 Still Dr
- 17407 Placidity Ave
- 17515 Placidity Ave
- 17531 Placidity Ave
- 1530 Still Dr
- 1545 Still Dr
- 17414 Serenidad Blvd
- 17420 Serenidad Blvd
- 17834 Woodcrest Way
- 1615 Tranquil Ave
- 17521 Blessing Dr
- 17354 Blessing Dr
- 17352 Blessing Dr
- 17644 Woodcrest Way
- 17338 Blessing Dr
- 17441 Hidden Forest Dr
- 17503 Hidden Forest Dr
- 1717 Retreat Cir
- 1711 Retreat Cir
Ask me questions while you tour the home.






