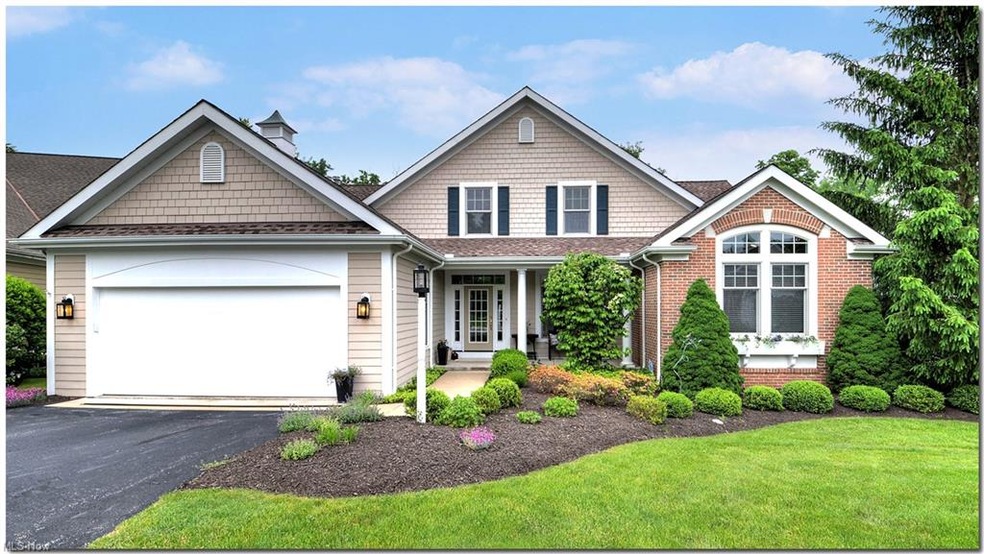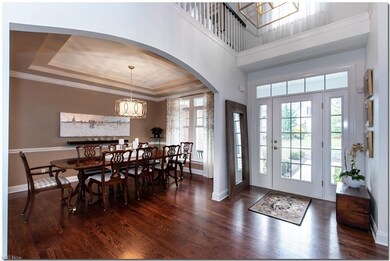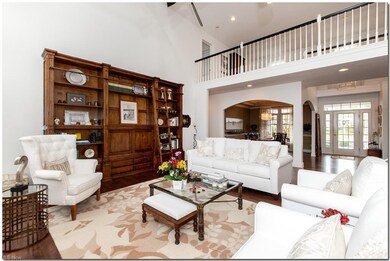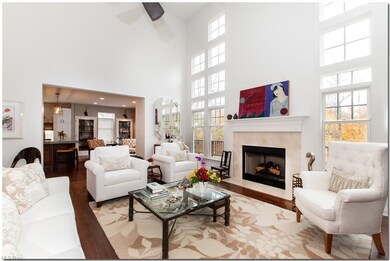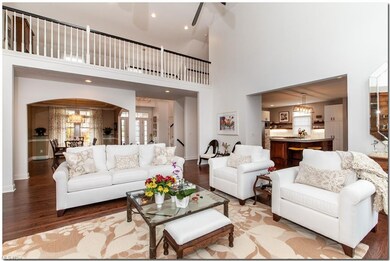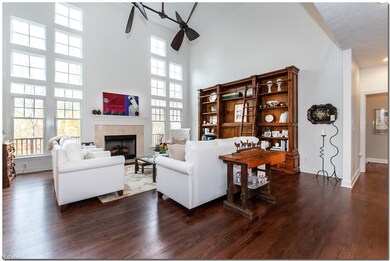
17413 Beech Grove Trail Unit 8 Chagrin Falls, OH 44023
Highlights
- Deck
- Wooded Lot
- 2 Car Direct Access Garage
- Timmons Elementary School Rated A
- 1 Fireplace
- Home Security System
About This Home
As of November 2020MAJOR PRICE REDUCTION!! This recently renovated cluster home is all about gracious, easy living in a prime location--convenient to everything. The open floor plan provides streaming sunlight while the renovations brought unity, flow and a current vibe. The great room is accented with two story windows, a fireplace and double ceiling fan. During the renovation the kitchen was totally re-imagined to include a large custom island, white perimeter Shaker-style cabinets, quartz counters, stainless appliances, open shelves and new light fixtures. The kitchen adjoins a comfy, casual sitting area, ideal for dining or watching TV. A renovated home office or den is tucked away in a quiet corner of the first floor for privacy. The master bedroom now boasts gleaming hardwood floors, two custom closets and deck access. The fully renovated master bath enjoys a unique floor, large steam shower + two large vanities. The second floor loft buffers two well-sized bedrooms, each with its own full bath. The walk out lower level has full size windows in the rec room so the space feels cheerful and anything but "dreary basement". As part of the home's renovation, a large full bath was added in the lower level. Even with all the lower level finished space. storage reigns supreme.
Across the back of the entire home, the deck provides wonderful outdoor space for both relaxing + dining. Enjoy privacy provided by the scenic ravine setting. OWNER-AGENT.
Last Agent to Sell the Property
RE/MAX Haven Realty License #401572 Listed on: 06/11/2020

Home Details
Home Type
- Single Family
Est. Annual Taxes
- $9,847
Year Built
- Built in 2002
Lot Details
- West Facing Home
- Sprinkler System
- Wooded Lot
Home Design
- Cluster Home
- Brick Exterior Construction
- Asphalt Roof
- Vinyl Construction Material
Interior Spaces
- 2-Story Property
- 1 Fireplace
Kitchen
- Built-In Oven
- Cooktop
- Microwave
- Dishwasher
- Disposal
Bedrooms and Bathrooms
- 3 Bedrooms | 1 Main Level Bedroom
Finished Basement
- Walk-Out Basement
- Basement Fills Entire Space Under The House
Home Security
- Home Security System
- Carbon Monoxide Detectors
- Fire and Smoke Detector
Parking
- 2 Car Direct Access Garage
- Garage Drain
- Garage Door Opener
Outdoor Features
- Deck
Utilities
- Forced Air Heating and Cooling System
- Heating System Uses Gas
Community Details
- $449 Annual Maintenance Fee
- Maintenance fee includes Association Insurance, Landscaping, Property Management, Reserve Fund, Trash Removal
- Association fees include landscaping, reserve fund, snow removal, trash removal
- Canyon Lakes. Woodsedge Condos Community
Listing and Financial Details
- Assessor Parcel Number 02-420760
Ownership History
Purchase Details
Home Financials for this Owner
Home Financials are based on the most recent Mortgage that was taken out on this home.Purchase Details
Home Financials for this Owner
Home Financials are based on the most recent Mortgage that was taken out on this home.Purchase Details
Similar Homes in Chagrin Falls, OH
Home Values in the Area
Average Home Value in this Area
Purchase History
| Date | Type | Sale Price | Title Company |
|---|---|---|---|
| Survivorship Deed | $585,000 | Revere Title | |
| Fiduciary Deed | $400,000 | Attorney | |
| Warranty Deed | $450,000 | Lawyers Title Ins Corp |
Property History
| Date | Event | Price | Change | Sq Ft Price |
|---|---|---|---|---|
| 11/24/2020 11/24/20 | Sold | $585,000 | -2.5% | $104 / Sq Ft |
| 09/24/2020 09/24/20 | Pending | -- | -- | -- |
| 08/27/2020 08/27/20 | Price Changed | $600,000 | -4.8% | $107 / Sq Ft |
| 07/17/2020 07/17/20 | Price Changed | $630,000 | -3.1% | $112 / Sq Ft |
| 06/11/2020 06/11/20 | For Sale | $650,000 | +62.5% | $115 / Sq Ft |
| 11/03/2015 11/03/15 | Sold | $400,000 | -11.1% | $119 / Sq Ft |
| 11/03/2015 11/03/15 | Pending | -- | -- | -- |
| 06/15/2015 06/15/15 | For Sale | $450,000 | -- | $134 / Sq Ft |
Tax History Compared to Growth
Tax History
| Year | Tax Paid | Tax Assessment Tax Assessment Total Assessment is a certain percentage of the fair market value that is determined by local assessors to be the total taxable value of land and additions on the property. | Land | Improvement |
|---|---|---|---|---|
| 2024 | $12,070 | $220,640 | $35,000 | $185,640 |
| 2023 | $12,070 | $220,640 | $35,000 | $185,640 |
| 2022 | $10,150 | $166,040 | $24,500 | $141,540 |
| 2021 | $10,184 | $166,040 | $24,500 | $141,540 |
| 2020 | $10,462 | $166,040 | $24,500 | $141,540 |
| 2019 | $9,808 | $138,640 | $24,500 | $114,140 |
| 2018 | $9,802 | $138,640 | $24,500 | $114,140 |
| 2017 | $9,808 | $138,640 | $24,500 | $114,140 |
| 2016 | $10,086 | $140,000 | $35,000 | $105,000 |
| 2015 | $10,861 | $165,310 | $35,000 | $130,310 |
| 2014 | $10,861 | $165,310 | $35,000 | $130,310 |
| 2013 | $10,942 | $165,310 | $35,000 | $130,310 |
Agents Affiliated with this Home
-

Seller's Agent in 2020
Lynn Simon
RE/MAX
(216) 577-2223
61 Total Sales
-

Buyer's Agent in 2020
Danielle Parent
EXP Realty, LLC.
(703) 587-2398
38 Total Sales
-

Seller's Agent in 2015
Cici Riley
Howard Hanna
(216) 831-9310
89 Total Sales
Map
Source: MLS Now
MLS Number: 4194240
APN: 02-420760
- 17340 Tall Tree Trail
- 7499 Creekview Trail
- 7412 Villa Ridge
- 8034 Canyon Ridge
- 7319 Villa Ridge
- 17079 Cats Den Rd
- VL 373 Canyon Ridge
- VL Canyon Ridge
- 7965 Mcfarland Ridge
- V/L Northview Dr
- 7090 Country Ln
- 7560 Chagrin Rd
- 8330 Lucerne Dr
- 16685 Heatherwood Ln
- 7481 Chagrin Rd
- 39150 Glenlivet Ct
- 8444 Lucerne Dr
- 8150 Stoney Brook Dr
- 39250 Lochmoor Dr
- 7940 Bainbrook Dr
