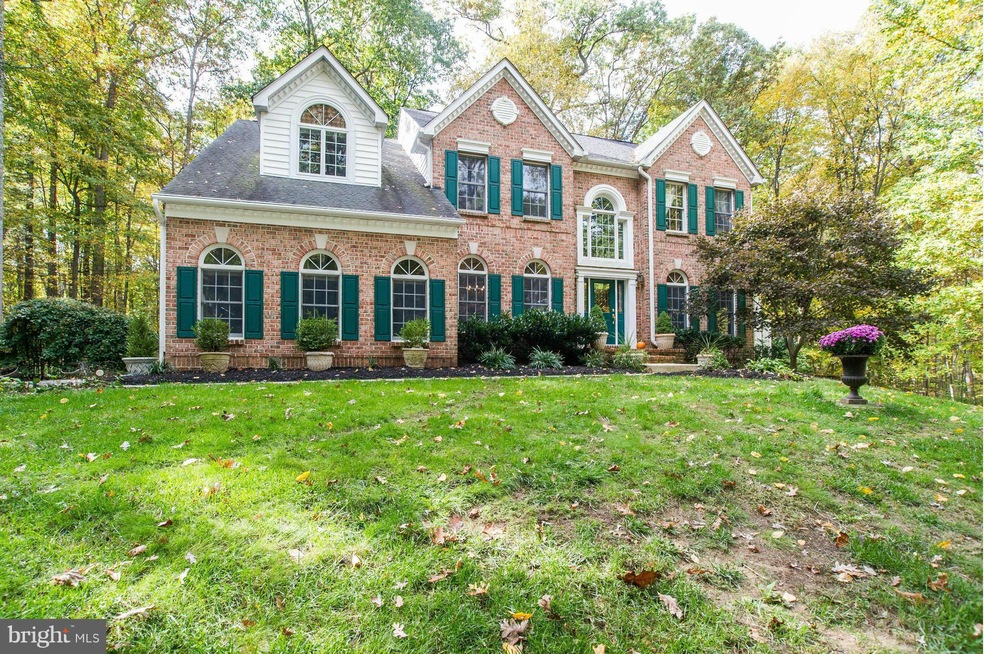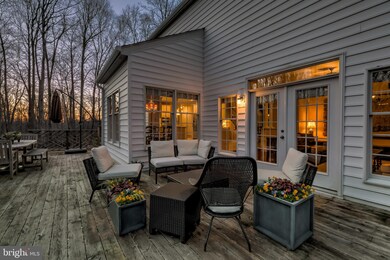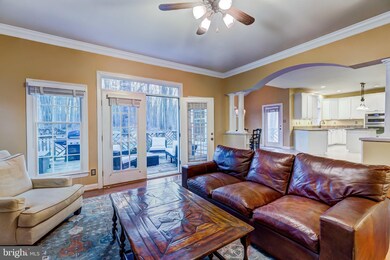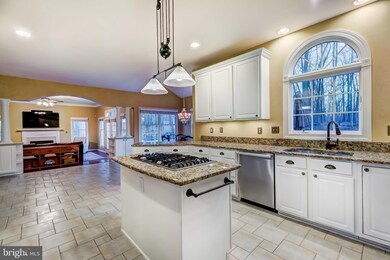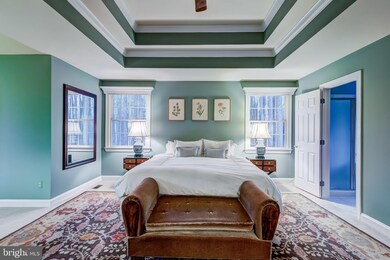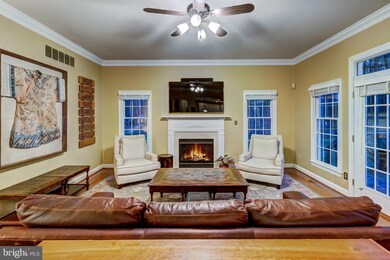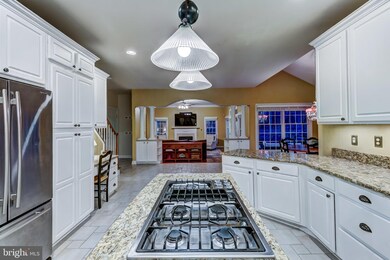
17414 Wesley Chapel Rd Monkton, MD 21111
Highlights
- Gourmet Kitchen
- Deck
- Wood Flooring
- Sparks Elementary School Rated A-
- Traditional Architecture
- 2 Fireplaces
About This Home
As of July 2020Live authentically. Stunning brick Monkton home surrounded by lush woodlands. Gleaming Palladian windows immerse main level with warm natural light. Toast by the fire and imbibe in the great room during chilly country evenings. Flow effortlessly between cooking and gathering spaces. The bright, open kitchen would delight any culinary artist. Conservatory-style breakfast room leads to an expansive terrace for peaceful outdoor dining. Be enveloped in nature. Relax in the soothing master suite with a plush sitting/dressing area. Fully finished lower level with private guest suite and enormous area currently set up as kids deluxe play area. The art of uniting human and home.
Last Agent to Sell the Property
Krauss Real Property Brokerage License #525124 Listed on: 04/10/2020
Home Details
Home Type
- Single Family
Est. Annual Taxes
- $7,778
Year Built
- Built in 1999
Lot Details
- 1.36 Acre Lot
- Property is in very good condition
HOA Fees
- $125 Monthly HOA Fees
Parking
- 2 Car Attached Garage
- Side Facing Garage
- Driveway
Home Design
- Traditional Architecture
- Vinyl Siding
- Brick Front
Interior Spaces
- Property has 3 Levels
- Crown Molding
- 2 Fireplaces
- Gas Fireplace
- Palladian Windows
- Dining Area
- Wood Flooring
- Finished Basement
- Connecting Stairway
Kitchen
- Gourmet Kitchen
- Cooktop
- Microwave
- Dishwasher
- Kitchen Island
- Upgraded Countertops
- Disposal
Bedrooms and Bathrooms
- En-Suite Bathroom
Outdoor Features
- Deck
Utilities
- Forced Air Heating and Cooling System
- Heat Pump System
- Heating System Powered By Owned Propane
- Vented Exhaust Fan
- Power Generator
- Well
- Tankless Water Heater
- Septic Tank
- Community Sewer or Septic
Community Details
- Wesley Chapel Woods Subdivision
Listing and Financial Details
- Tax Lot 15
- Assessor Parcel Number 04102300002279
Ownership History
Purchase Details
Home Financials for this Owner
Home Financials are based on the most recent Mortgage that was taken out on this home.Purchase Details
Home Financials for this Owner
Home Financials are based on the most recent Mortgage that was taken out on this home.Purchase Details
Purchase Details
Purchase Details
Similar Homes in Monkton, MD
Home Values in the Area
Average Home Value in this Area
Purchase History
| Date | Type | Sale Price | Title Company |
|---|---|---|---|
| Deed | $648,000 | Terrain Title & Escrow Co | |
| Deed | $643,250 | Colony Title Group Ltd | |
| Deed | $530,000 | -- | |
| Deed | $480,000 | -- | |
| Deed | $125,000 | -- |
Mortgage History
| Date | Status | Loan Amount | Loan Type |
|---|---|---|---|
| Previous Owner | $583,200 | New Conventional | |
| Previous Owner | $416,000 | Adjustable Rate Mortgage/ARM | |
| Previous Owner | $512,800 | New Conventional | |
| Previous Owner | $265,000 | Credit Line Revolving | |
| Previous Owner | $250,000 | Stand Alone Second |
Property History
| Date | Event | Price | Change | Sq Ft Price |
|---|---|---|---|---|
| 07/14/2020 07/14/20 | Sold | $648,000 | -0.1% | $128 / Sq Ft |
| 04/10/2020 04/10/20 | For Sale | $648,880 | +0.9% | $128 / Sq Ft |
| 05/02/2016 05/02/16 | Sold | $643,250 | -4.0% | $166 / Sq Ft |
| 03/11/2016 03/11/16 | Pending | -- | -- | -- |
| 10/22/2015 10/22/15 | For Sale | $669,800 | +4.5% | $173 / Sq Ft |
| 07/23/2013 07/23/13 | Sold | $641,000 | -8.3% | $166 / Sq Ft |
| 06/20/2013 06/20/13 | Pending | -- | -- | -- |
| 04/19/2013 04/19/13 | For Sale | $699,000 | -- | $181 / Sq Ft |
Tax History Compared to Growth
Tax History
| Year | Tax Paid | Tax Assessment Tax Assessment Total Assessment is a certain percentage of the fair market value that is determined by local assessors to be the total taxable value of land and additions on the property. | Land | Improvement |
|---|---|---|---|---|
| 2025 | $9,264 | $812,500 | $233,100 | $579,400 |
| 2024 | $9,264 | $762,867 | $0 | $0 |
| 2023 | $4,352 | $713,233 | $0 | $0 |
| 2022 | $8,030 | $663,600 | $233,100 | $430,500 |
| 2021 | $7,713 | $654,667 | $0 | $0 |
| 2020 | $7,826 | $645,733 | $0 | $0 |
| 2019 | $7,718 | $636,800 | $233,100 | $403,700 |
| 2018 | $7,634 | $630,633 | $0 | $0 |
| 2017 | $7,503 | $624,467 | $0 | $0 |
| 2016 | $6,903 | $618,300 | $0 | $0 |
| 2015 | $6,903 | $613,200 | $0 | $0 |
| 2014 | $6,903 | $608,100 | $0 | $0 |
Agents Affiliated with this Home
-

Seller's Agent in 2020
Heidi Krauss
Krauss Real Property Brokerage
(410) 935-6881
302 Total Sales
-

Buyer's Agent in 2020
Jason Perlow
Monument Sotheby's International Realty
(410) 456-3370
269 Total Sales
-

Buyer's Agent in 2016
Bonnie Casey Broccolino
Creig Northrop Team of Long & Foster
(443) 506-5553
36 Total Sales
-

Seller's Agent in 2013
Nina Tracey
Hubble Bisbee Christie's International Real Estate
(410) 303-6458
40 Total Sales
-

Seller Co-Listing Agent in 2013
Whit Harvey
Monument Sotheby's International Realty
(443) 286-5808
41 Total Sales
Map
Source: Bright MLS
MLS Number: MDBC489862
APN: 10-2300002279
- 2324 Blue Mount Rd
- 2214 Blue Mount Rd
- 17348 Troyer Rd
- 17419 Troyer Rd
- 2016 Wilson Rd
- 2016 Wilson Rd Unit HAWTHORNE
- 3000 Shepperd Rd
- 0 Vance Rd
- Lot 1 Vance Rd
- 2647 Shepperd Rd
- 3220 Vance Rd
- 16746 Wesley Chapel Rd
- 17011 Troyer Rd
- 2207 River Bend Ct
- 2910 Hunter Mill Rd
- 1901 Monkton Rd
- 17435 Big Falls Rd
- 1211 Bernoudy Rd
- 4368 Norrisville Rd
- 16350 Matthews Rd
