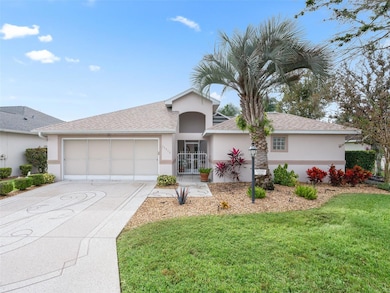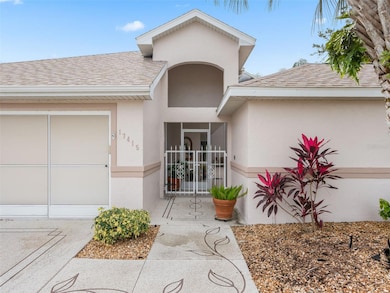17415 SE 116th Court Rd Summerfield, FL 34491
Estimated payment $2,349/month
Highlights
- Water Views
- Saltwater Pool
- Gated Community
- Fitness Center
- Active Adult
- Open Floorplan
About This Home
Welcome to your dream home in Stonecrest, a premier 55+ active adult community where luxury, comfort, and convenience meet! This stunning 2-bedroom, 2.5-bath pool home with a private Casita is perfectly situated on a prime homesite overlooking the 10th hole of the Fairways, offering sparkling water views and exceptional privacy. Step through the decorative painted driveway into a charming courtyard oasis featuring your very own private pool—perfect for relaxing or entertaining year-round. The Casita provides wonderful flexibility for guests, a home office, or an art studio and includes its own full bath and plush carpeting. Inside, the main home showcases ceramic tile flooring throughout the living areas, various ceiling fans, custom blinds, and a bright, open layout that’s both stylish and functional. The kitchen is a chef’s delight—offering plenty of cabinet space, pretty raised panel cabinetry, and beautifully contrasted DuPont Corian countertops with an integral seamless sink, pull-out faucet, disposal, and a convenient bartop for casual dining. Stainless steel appliances were replaced in 2024, adding a modern touch. Just off the kitchen is an indoor laundry closet for everyday convenience. Solar tubes bring in additional natural light, enhancing the warm and welcoming atmosphere. The primary suite is a relaxing retreat, featuring soft carpeting, a large walk-in closet, and a sliding glass door leading directly to the courtyard and pool area—perfect for a morning swim or evening unwind. The primary bathroom offers a soothing soaker tub, a separate shower, and a vanity area, creating a private spa-like experience. Enjoy peace of mind with a new roof (2024) and a spacious 2-car garage featuring a privacy screen and pull-down attic stairs for added storage. The exterior has been beautifully maintained with lush landscaping, palm trees, rock beds, and concrete curbing—showcasing pride of ownership at every turn. A rear porch provides a peaceful spot to relax and take in the lovely fairway and pond views. Experience resort-style living with tennis and pickleball courts, shuffleboard, indoor and outdoor pools, dog parks, softball fields, library, fitness center, and a vibrant clubhouse offering countless social activities. Located in Summerfield, just minutes from The Villages, this home offers the convenience of nearby shopping, dining, and medical offices—all accessible by golf cart. Furniture available separately. Come live the best of Florida’s active lifestyle in Stonecrest—where every day feels like vacation!
Listing Agent
BASSETT PREMIER REALTY INC Brokerage Phone: 352-307-2925 License #663516 Listed on: 11/10/2025
Home Details
Home Type
- Single Family
Est. Annual Taxes
- $2,696
Year Built
- Built in 1997
Lot Details
- 7,405 Sq Ft Lot
- Lot Dimensions are 73x102
- Northwest Facing Home
- Mature Landscaping
- Gentle Sloping Lot
- Irrigation Equipment
- Landscaped with Trees
- Property is zoned PUD
HOA Fees
- $148 Monthly HOA Fees
Parking
- 2 Car Attached Garage
- Garage Door Opener
- Driveway
Property Views
- Water
- Golf Course
Home Design
- Contemporary Architecture
- Slab Foundation
- Shingle Roof
- Block Exterior
- Stucco
Interior Spaces
- 1,686 Sq Ft Home
- 1-Story Property
- Open Floorplan
- Built-In Features
- Crown Molding
- Cathedral Ceiling
- Ceiling Fan
- Skylights
- Double Pane Windows
- Blinds
- French Doors
- Entrance Foyer
- Family Room
- Separate Formal Living Room
- Formal Dining Room
- Inside Utility
- Utility Room
- Fire and Smoke Detector
Kitchen
- Eat-In Kitchen
- Dinette
- Range
- Microwave
- Dishwasher
- Solid Surface Countertops
- Disposal
Flooring
- Carpet
- Concrete
- Ceramic Tile
Bedrooms and Bathrooms
- 2 Bedrooms
- Split Bedroom Floorplan
- Walk-In Closet
Laundry
- Laundry closet
- Dryer
- Washer
Pool
- Saltwater Pool
- Pool Lighting
Outdoor Features
- Courtyard
- Deck
- Covered Patio or Porch
- Exterior Lighting
- Rain Gutters
- Private Mailbox
Utilities
- Central Heating and Cooling System
- Heat Pump System
- Thermostat
- Electric Water Heater
Additional Features
- 269 SF Accessory Dwelling Unit
- Property is near a golf course
Listing and Financial Details
- Visit Down Payment Resource Website
- Legal Lot and Block 13 / C
- Assessor Parcel Number 6262-003-013
Community Details
Overview
- Active Adult
- Association fees include 24-Hour Guard, pool, private road, security, trash
- Carmel Knight Association, Phone Number (352) 647-2289
- Stonecrest Subdivision
- The community has rules related to building or community restrictions, deed restrictions, fencing, allowable golf cart usage in the community, vehicle restrictions
Amenities
- Restaurant
- Clubhouse
Recreation
- Tennis Courts
- Pickleball Courts
- Fitness Center
- Community Pool
- Dog Park
- Trails
Security
- Security Service
- Gated Community
Map
Home Values in the Area
Average Home Value in this Area
Tax History
| Year | Tax Paid | Tax Assessment Tax Assessment Total Assessment is a certain percentage of the fair market value that is determined by local assessors to be the total taxable value of land and additions on the property. | Land | Improvement |
|---|---|---|---|---|
| 2024 | $2,696 | $193,107 | -- | -- |
| 2023 | $2,627 | $187,483 | $0 | $0 |
| 2022 | $2,549 | $182,022 | $0 | $0 |
| 2021 | $2,545 | $176,720 | $0 | $0 |
| 2020 | $2,523 | $174,280 | $0 | $0 |
| 2019 | $2,484 | $170,362 | $0 | $0 |
| 2018 | $2,355 | $167,185 | $0 | $0 |
| 2017 | $2,311 | $163,746 | $0 | $0 |
| 2016 | $2,269 | $160,378 | $0 | $0 |
| 2015 | $2,283 | $159,263 | $0 | $0 |
| 2014 | $2,147 | $157,999 | $0 | $0 |
Property History
| Date | Event | Price | List to Sale | Price per Sq Ft |
|---|---|---|---|---|
| 11/10/2025 11/10/25 | For Sale | $375,000 | -- | $222 / Sq Ft |
Purchase History
| Date | Type | Sale Price | Title Company |
|---|---|---|---|
| Interfamily Deed Transfer | -- | Attorney |
Source: Stellar MLS
MLS Number: G5103840
APN: 6262-003-013
- 11839 SE 173rd Lane Rd
- 11799 SE 173rd Lane Rd
- 17645 SE 117th Cir
- 12115 SE 175th Loop
- 17508 SE 119th Cir
- 17479 SE 115th Terrace Rd
- 17243 SE 116th Court Rd Unit 4
- 12054 SE 174th Place
- 11584 SE 175th St
- 11961 SE 176th Place Rd
- 17446 SE 115th Terrace Rd
- 17209 SE 115th Terrace Rd
- 11545 SE 175th St
- 12125 SE 175th St
- 12135 SE 172nd Ln
- 12200 SE 175th Loop
- 17720 SE 115th Ct
- 17728 SE 115th Ct
- 17051 SE 115th Terrace Rd
- 11337 SE 175th Place
- 11930 SE 178th St
- 13765 NE 136th Loop
- 1705 W Schwartz Blvd
- 13695 Lead Ln
- 909 Orchid St
- 1640 Magnolia Ave
- 720 Orchid St
- 1614 Myrtle Beach Dr
- 11001 SE Sunset Harbor Rd Unit A08
- 1506 Alcaraz Place
- 759 Heathrow Ave
- 1314 Corona Ave
- 1605 Cherry Hill Rd
- 17746 SE 99th Ave
- 2013 Cristo Rd
- 17343 SE 98th Cir
- 1103 Chaparral Dr
- 732 Royal Palm Ave
- 1613 Navidad St
- 901 San Benito Ln







