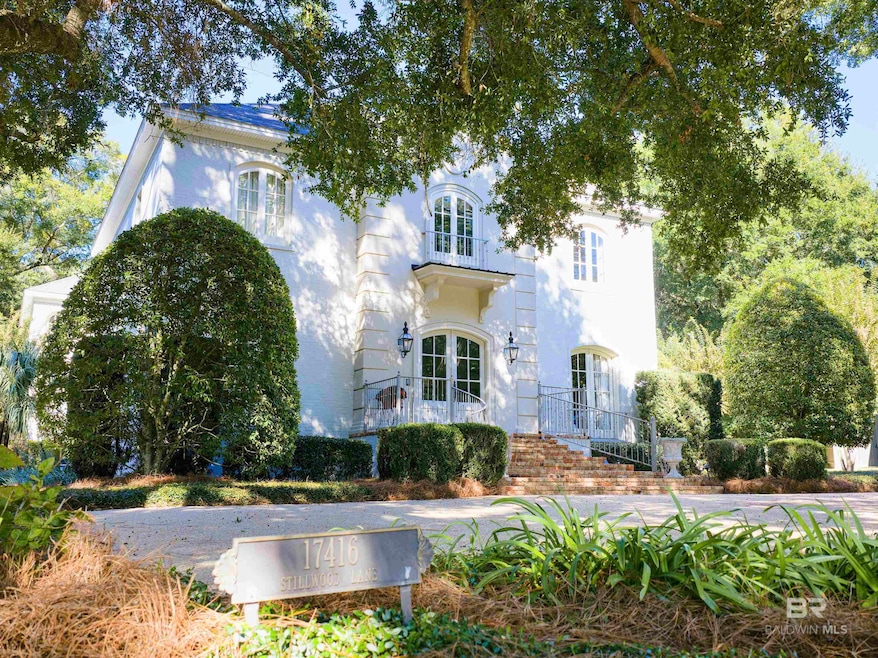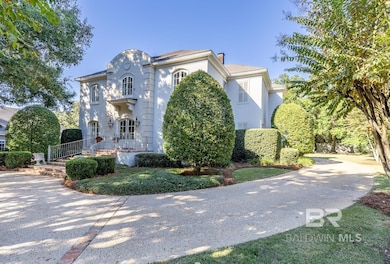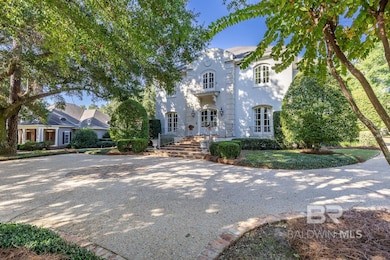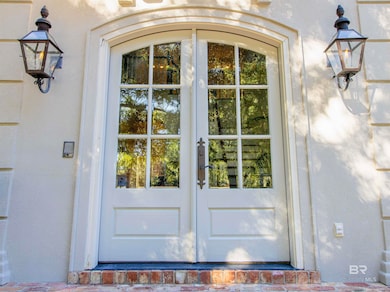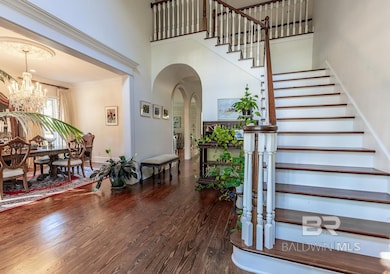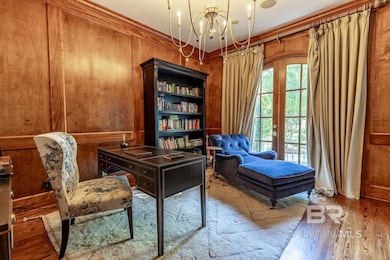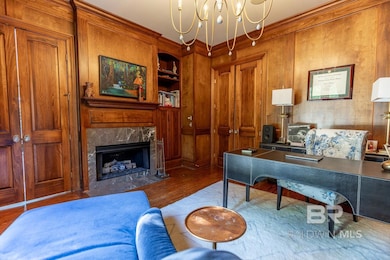17416 Stillwood Ln Fairhope, AL 36532
Point Clear NeighborhoodEstimated payment $7,207/month
Highlights
- Very Popular Property
- Family Room with Fireplace
- Main Floor Primary Bedroom
- Fairhope West Elementary School Rated A-
- Wood Flooring
- Mediterranean Architecture
About This Home
Located in Stillwood of Point Clear, this property offers a well-designed four-bedroom, three-and-a-half-bath home along with an approximately 700 additional sq ft above-garage suite featuring a full bath and flexible use options.The kitchen is equipped with Thermador gas range, Sub-Zero refrigerator, generous counter space, and a layout suited for daily cooking or large-scale prep. The family room and office/den each include a gas fireplace and high ceilings, contributing to an open and refined interior. The primary bath includes quality materials and a thoughtful layout, and every bedroom features large walk-in closets for storage and organization.Outdoor areas include a back patio framed by mature oak trees and a privacy wall of approximately eight feet. The property also features landscaped grounds supported by an irrigation system. Recent updates include replacement of one HVAC unit in 2023 and one gas water heater in 2024.The home is located minutes from downtown Fairhope and Mobile Bay, offering access to dining, recreation, and local services within a short distance. Buyer to verify all information during due diligence.
Home Details
Home Type
- Single Family
Est. Annual Taxes
- $4,083
Year Built
- Built in 2006
Lot Details
- 0.6 Acre Lot
- South Facing Home
- Partially Fenced Property
- Level Lot
HOA Fees
- $42 Monthly HOA Fees
Home Design
- Mediterranean Architecture
- Brick or Stone Mason
- Wood Frame Construction
- Composition Roof
- Stucco
Interior Spaces
- 3,520 Sq Ft Home
- 2-Story Property
- High Ceiling
- Ceiling Fan
- Window Treatments
- Family Room with Fireplace
- 2 Fireplaces
- Formal Dining Room
- Den with Fireplace
- Termite Clearance
- Laundry in unit
- Property Views
Kitchen
- Breakfast Area or Nook
- Dishwasher
- Disposal
Flooring
- Wood
- Tile
Bedrooms and Bathrooms
- 4 Bedrooms
- Primary Bedroom on Main
- Walk-In Closet
- Dual Vanity Sinks in Primary Bathroom
- Private Water Closet
- Soaking Tub
- Separate Shower
Parking
- 2 Car Garage
- Converted Garage
- Automatic Garage Door Opener
Schools
- Fairhope West Elementary School
- Fairhope Middle School
- Fairhope High School
Utilities
- Central Heating and Cooling System
- Underground Utilities
- Gas Water Heater
Community Details
- Association fees include common area insurance, ground maintenance
Listing and Financial Details
- Legal Lot and Block 9 / 9
- Assessor Parcel Number 4609310000069.011
Map
Home Values in the Area
Average Home Value in this Area
Tax History
| Year | Tax Paid | Tax Assessment Tax Assessment Total Assessment is a certain percentage of the fair market value that is determined by local assessors to be the total taxable value of land and additions on the property. | Land | Improvement |
|---|---|---|---|---|
| 2024 | $3,912 | $127,320 | $17,740 | $109,580 |
| 2023 | $3,325 | $108,700 | $17,460 | $91,240 |
| 2022 | $2,752 | $90,220 | $0 | $0 |
| 2021 | $2,496 | $81,240 | $0 | $0 |
| 2020 | $2,376 | $78,100 | $0 | $0 |
| 2019 | $1,097 | $67,940 | $0 | $0 |
| 2018 | $1,097 | $64,120 | $0 | $0 |
| 2017 | $1,097 | $51,900 | $0 | $0 |
| 2016 | $1,270 | $46,980 | $0 | $0 |
| 2015 | $1,292 | $47,760 | $0 | $0 |
| 2014 | $1,292 | $47,760 | $0 | $0 |
| 2013 | -- | $51,980 | $0 | $0 |
Property History
| Date | Event | Price | List to Sale | Price per Sq Ft | Prior Sale |
|---|---|---|---|---|---|
| 11/13/2025 11/13/25 | For Sale | $1,295,000 | +37.8% | $368 / Sq Ft | |
| 07/19/2019 07/19/19 | Sold | $940,000 | 0.0% | $267 / Sq Ft | View Prior Sale |
| 04/06/2019 04/06/19 | Pending | -- | -- | -- | |
| 01/24/2019 01/24/19 | For Sale | $940,000 | -- | $267 / Sq Ft |
Purchase History
| Date | Type | Sale Price | Title Company |
|---|---|---|---|
| Warranty Deed | -- | None Available | |
| Survivorship Deed | -- | None Available |
Mortgage History
| Date | Status | Loan Amount | Loan Type |
|---|---|---|---|
| Open | $893,000 | New Conventional |
Source: Baldwin REALTORS®
MLS Number: 388039
APN: 46-09-31-0-000-069.011
- 17470 Stillwood Ln
- 17580 Wasp Place
- 7098 Trout Brook Ave
- 17487 Pandion Ridge
- 17091 Stillwood Ln
- 17280 Tennis Club Dr
- 0 Saddlewood Ln Unit 61 366176
- 0 Saddlewood Ln Unit 64 377346
- 0 Saddlewood Ln Unit 7490037
- 0 Saddlewood Ln Unit 39
- 0 Saddlewood Ln Unit 7145034
- 0 Saddlewood Ln Unit 63 370859
- 17867 Burwick Loop
- 6436 Willowbridge Dr
- 17329 Seldon St
- 6820 Beaver Creek Dr
- 0 Wasp Ln
- 0 Wasp Ln Unit 38-6S-2E 375285
- 62 Saddlewood Ln
- 6360 Beaver Creek Dr
- 17460 Pandion Ridge Unit C-1
- 18172 S Section St
- 18113 Brigitte Mitchell Ln
- 108 Davison Loop
- 7684 Twin Beech Rd
- 18117 Scenic Highway 98 Unit 305
- 15796 Scenic Highway 98
- 19156 Heard Rd
- 3 Twin Echo Ct Unit 3B
- 11 Twin Echo Ct Unit 11A
- 15 Twin Echo Ct Unit 15A
- 159 Orange Ave
- 371 S Church St
- 25 Laurel Ave
- 571 Dogwood Ave
- 710 S Mobile St Unit 43
- 139 Destrehan Rd
- 359 Wisteria St
- 357 Azalea St
- 17111 Magellan Blvd
