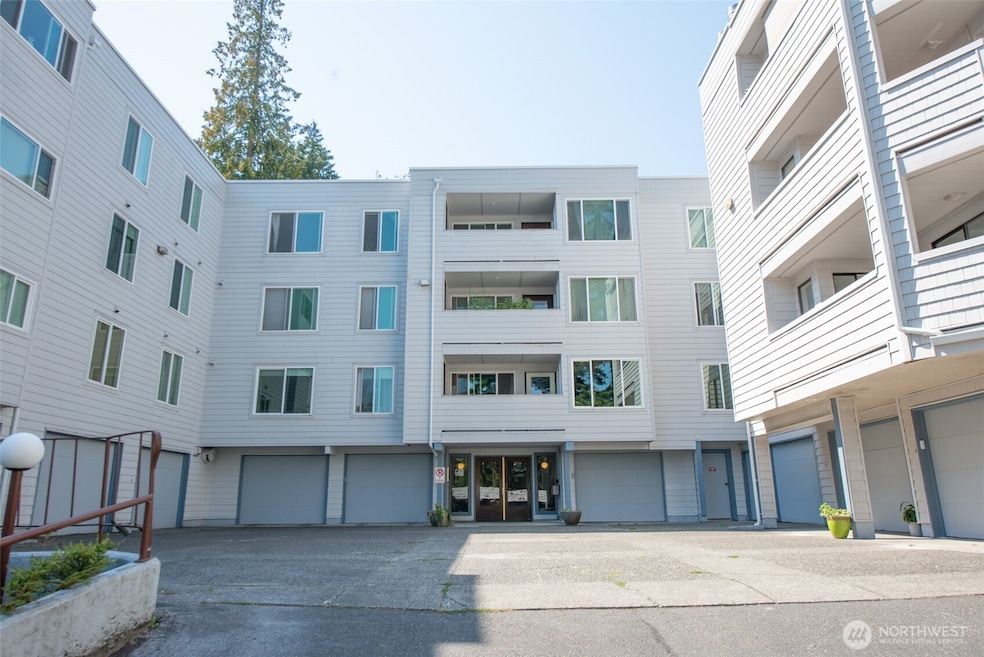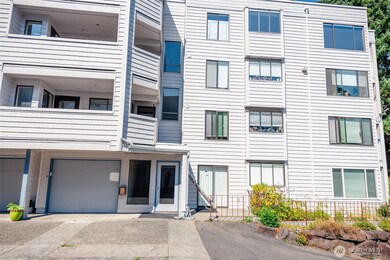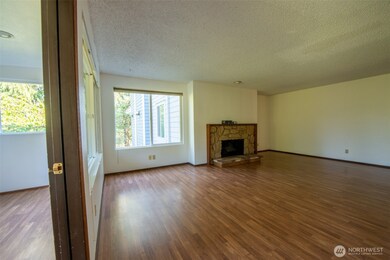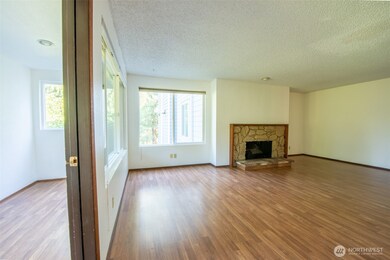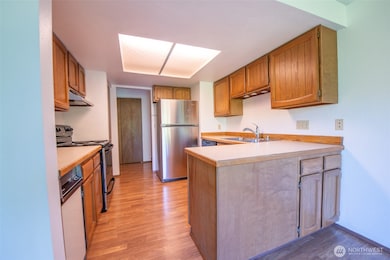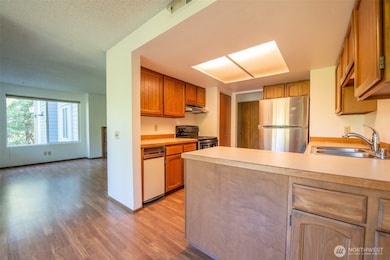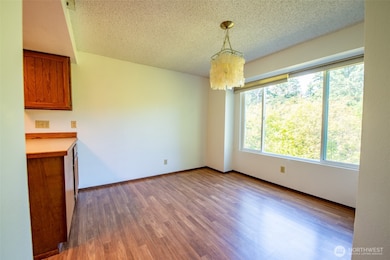17417 Ashworth Ave N Unit 303 Shoreline, WA 98133
Meridian Park NeighborhoodEstimated payment $3,107/month
Highlights
- Property is near public transit
- Territorial View
- Game Room
- Meridian Park Elementary School Rated A
- Corner Lot
- Elevator
About This Home
Spacious updated Shoreline condo with excellent flow. A true entry opens to a bright living room with wood-burning fireplace, formal dining, and a bonus sunroom not included in the square footage. The primary suite features an ensuite bath, while the second bedroom includes a walk-in closet. Fresh paint and all appliances make this home move-in ready. Enjoy an eat-in kitchen with breakfast bar, laundry room, private covered patio, carport parking, elevator, and extra storage. Community amenities include exercise room, sauna, activity room with full kitchen, and a new roof underway. Conveniently located near Trader Joe’s, schools, shopping, I-5, Hwy 99, and the upcoming light rail station.
Listing Agent
Andrei Balta
COMPASS License #135529 Listed on: 08/27/2025

Source: Northwest Multiple Listing Service (NWMLS)
MLS#: 2423850
Property Details
Home Type
- Condominium
Est. Annual Taxes
- $4,204
Year Built
- Built in 1979
HOA Fees
- $738 Monthly HOA Fees
Home Design
- Flat Roof Shape
- Wood Siding
- Cement Board or Planked
Interior Spaces
- 1,253 Sq Ft Home
- 4-Story Property
- Wood Burning Fireplace
- Insulated Windows
- Territorial Views
Kitchen
- Electric Oven or Range
- Stove
- Dishwasher
- Trash Compactor
Flooring
- Carpet
- Vinyl
Bedrooms and Bathrooms
- 2 Main Level Bedrooms
- Bathroom on Main Level
Laundry
- Electric Dryer
- Washer
Parking
- 1 Parking Space
- Carport
Location
- Property is near public transit
- Property is near a bus stop
Schools
- Meridian Park Elementary School
- Albert Einstein Mid Middle School
- Shorewood High School
Utilities
- Forced Air Heating System
- High Speed Internet
- Cable TV Available
Listing and Financial Details
- Down Payment Assistance Available
- Visit Down Payment Resource Website
- Assessor Parcel Number 2698600120
Community Details
Overview
- Association fees include common area maintenance, lawn service, road maintenance, sewer, trash, water
- 25 Units
- Gardens Condominium Condos
- Meridian Park Subdivision
- Park Manager: Jim Scanlan, jscanlan1@comcast.net
Amenities
- Game Room
- Recreation Room
- Elevator
- Lobby
Pet Policy
- Pets Allowed with Restrictions
Map
Home Values in the Area
Average Home Value in this Area
Tax History
| Year | Tax Paid | Tax Assessment Tax Assessment Total Assessment is a certain percentage of the fair market value that is determined by local assessors to be the total taxable value of land and additions on the property. | Land | Improvement |
|---|---|---|---|---|
| 2024 | $4,204 | $376,000 | $73,000 | $303,000 |
| 2023 | $3,340 | $361,000 | $73,000 | $288,000 |
| 2022 | $3,265 | $308,000 | $73,000 | $235,000 |
| 2021 | $3,429 | $272,000 | $73,000 | $199,000 |
| 2020 | $3,659 | $263,000 | $73,000 | $190,000 |
| 2018 | $2,689 | $270,000 | $73,000 | $197,000 |
| 2017 | $2,126 | $208,000 | $73,000 | $135,000 |
| 2016 | $2,616 | $173,000 | $73,000 | $100,000 |
| 2015 | $1,874 | $209,000 | $81,300 | $127,700 |
| 2014 | -- | $142,000 | $77,200 | $64,800 |
| 2013 | -- | $111,000 | $73,000 | $38,000 |
Property History
| Date | Event | Price | List to Sale | Price per Sq Ft |
|---|---|---|---|---|
| 10/23/2025 10/23/25 | Price Changed | $385,000 | -9.4% | $307 / Sq Ft |
| 08/27/2025 08/27/25 | For Sale | $425,000 | -- | $339 / Sq Ft |
Purchase History
| Date | Type | Sale Price | Title Company |
|---|---|---|---|
| Warranty Deed | $301,000 | Cw Title | |
| Warranty Deed | $77,500 | -- |
Mortgage History
| Date | Status | Loan Amount | Loan Type |
|---|---|---|---|
| Open | $240,800 | No Value Available |
Source: Northwest Multiple Listing Service (NWMLS)
MLS Number: 2423850
APN: 269860-0120
- 17417 Ashworth Ave N Unit 201
- 17417 Ashworth Ave N Unit 203
- 17825 Wallingford Ave N Unit A
- 1434 NE 166th Ct
- 17526 Fremont Ave N
- 18328 Ashworth Ave N
- 2124 N 167th St
- 1327 N 185th St Unit C
- 1327 N 185th St Unit A
- 1323 N 185th St Unit A
- 18344 Wallingford Ave N
- 16515 Linden Ave N
- 16167 Midvale Ave N
- 16344 Linden Ave N
- 719 N 184th St
- 18534 Stone Ave N
- 516 N 178th Ct
- 105 NE 180th St
- 18542 Stone Ave N
- 561 N 166th St
- 17020 Aurora Ave N
- 17520 Linden Ave N
- 18004 Midvale Ave N
- 17888 Linden Ave N
- 18110 Midvale Ave N
- 1719 N 185th St
- 415 N 179th Place Unit Lower
- 18815 Aurora Ave N
- 313 NE 185th St Unit Lower
- 1150 N 192nd St
- 1140 N 192nd St
- 321 NW 176th Place
- 105 NE 193rd St
- 18553 8th Ave NE
- 1210 N 152nd St
- 309-327 NW Richmond Beach Rd
- 18315 6th Ave NW
- 1207 N 152nd St Unit C
- 1207 N 152nd St Unit B
- 1166 N 198th St
