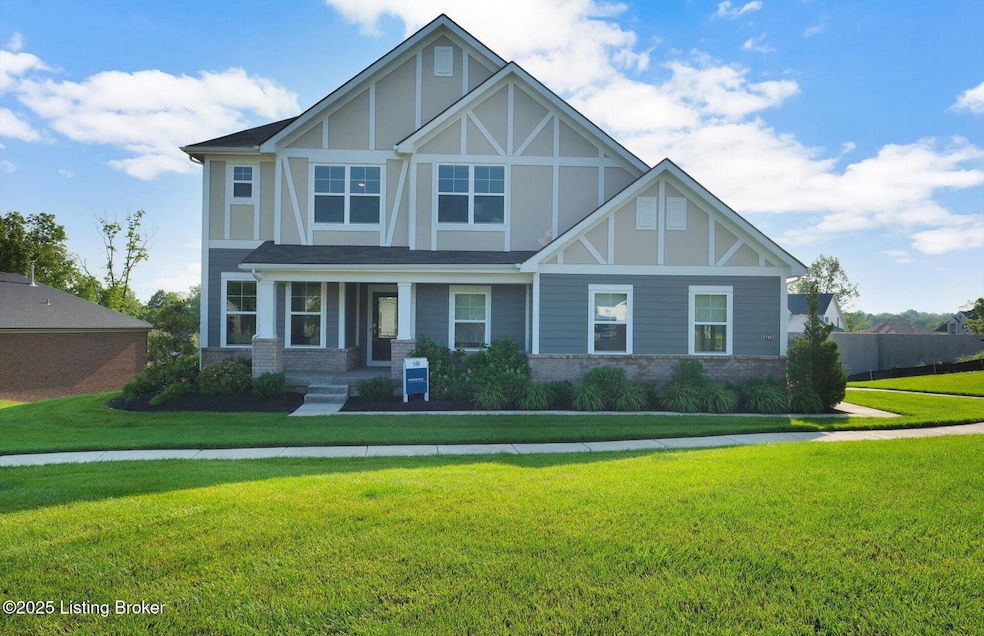
17417 Shakes Creek Dr Fisherville, KY 40023
Estimated payment $3,767/month
Highlights
- Deck
- Porch
- Patio
- Community Pool
- 2 Car Attached Garage
- Central Air
About This Home
Step into this stunning Model Home nestled within the highly desirable Shakes Run community, renowned for its exceptional amenities and welcoming atmosphere. Available for a late September closing, this residence sits on a spacious corner lot, featuring a side-entry garage that enhances its curb appeal. Designed with the modern, growing family in mind, the home offers versatile living spaces including a first-floor flex room and a cozy pocket office—ideal for everything from remote work and quiet reading to a dedicated homework station. The open-concept layout is bathed in natural light, thanks to oversized windows that create a bright and airy ambiance throughout. Elegant luxury vinyl plank flooring graces the main level, while the bathrooms and laundry room are adorned with stylish tile. Gleaming quartz countertops add a touch of sophistication. The heart of the home is the gourmet kitchen, complete with a large island for casual seating, chic pendant lighting, and top-of-the-line stainless steel built-in gas appliances, including a refrigerator. Storage is abundant, with an oversized walk-in pantry and generous closet space throughout. Upstairs, a sprawling game room serves as the perfect hub for family fun and entertaining guests. The second-floor laundry room, equipped with a washer, dryer, and built-in cabinetry, adds everyday convenience. Retreat to the luxurious primary suite, where the en-suite bathroom boasts an expansive shower with a built-in bench and a dual-sink vanity. Thoughtful upgrades abound, including LED lighting, decorative stair spindles, a cozy fireplace, integrated surround sound, and a state-of-the-art ADT security system. For those with an eye for design, the professionally curated furniture and decor package is available for an additional cost. The walkout basement, featuring nine-foot ceilings and rough-in plumbing for a future full bath, opens to a beautifully landscaped and fully irrigated yard perfect for outdoor enjoyment. A home warranty is included, and attractive below-market interest rates make this an opportunity not to be missed.
Home Details
Home Type
- Single Family
Est. Annual Taxes
- $5,782
Year Built
- Built in 2021
Parking
- 2 Car Attached Garage
- Side or Rear Entrance to Parking
- Driveway
Home Design
- Brick Exterior Construction
- Poured Concrete
- Shingle Roof
Interior Spaces
- 3,021 Sq Ft Home
- 2-Story Property
- Basement
Bedrooms and Bathrooms
- 4 Bedrooms
Outdoor Features
- Deck
- Patio
- Porch
Utilities
- Central Air
- Heating System Uses Natural Gas
Listing and Financial Details
- Tax Lot 234
Community Details
Overview
- Property has a Home Owners Association
- Shakes Run Subdivision
Recreation
- Community Pool
Map
Home Values in the Area
Average Home Value in this Area
Tax History
| Year | Tax Paid | Tax Assessment Tax Assessment Total Assessment is a certain percentage of the fair market value that is determined by local assessors to be the total taxable value of land and additions on the property. | Land | Improvement |
|---|---|---|---|---|
| 2024 | $5,782 | $508,090 | $89,250 | $418,840 |
| 2023 | $5,430 | $468,940 | $89,250 | $379,690 |
| 2022 | $5,449 | $50,000 | $50,000 | $0 |
| 2021 | $627 | $50,000 | $50,000 | $0 |
| 2020 | $576 | $50,000 | $50,000 | $0 |
| 2019 | $564 | $50,000 | $50,000 | $0 |
| 2018 | $535 | $50,000 | $50,000 | $0 |
| 2017 | $525 | $50,000 | $50,000 | $0 |
Property History
| Date | Event | Price | Change | Sq Ft Price |
|---|---|---|---|---|
| 07/31/2025 07/31/25 | Pending | -- | -- | -- |
| 06/04/2025 06/04/25 | For Sale | $599,990 | -- | $199 / Sq Ft |
Similar Homes in Fisherville, KY
Source: Metro Search (Greater Louisville Association of REALTORS®)
MLS Number: 1688729
APN: 402602340000
- 2315 Serenity Ridge Way
- 17508 Serenity Ridge Ct
- Greenfield Plan at Shakes Run
- Riverton Plan at Shakes Run
- Hilltop Plan at Shakes Run
- Westchester Plan at Shakes Run
- 17419 Shakes Creek Dr
- 2408 Govern Ct
- 17422 Shakes Creek Dr
- The Madison Plan at Shakes Run
- The Hamilton Plan at Shakes Run
- The Kennedy Plan at Shakes Run
- The Revere Plan at Shakes Run
- The Jamestown Plan at Shakes Run
- The Washington Plan at Shakes Run
- The Brandywine Plan at Shakes Run
- The Jackson Plan at Shakes Run
- 2309 Serenity Ridge Way
- 2307 Serenity Ridge Way
- 2305 Serenity Ridge Way






