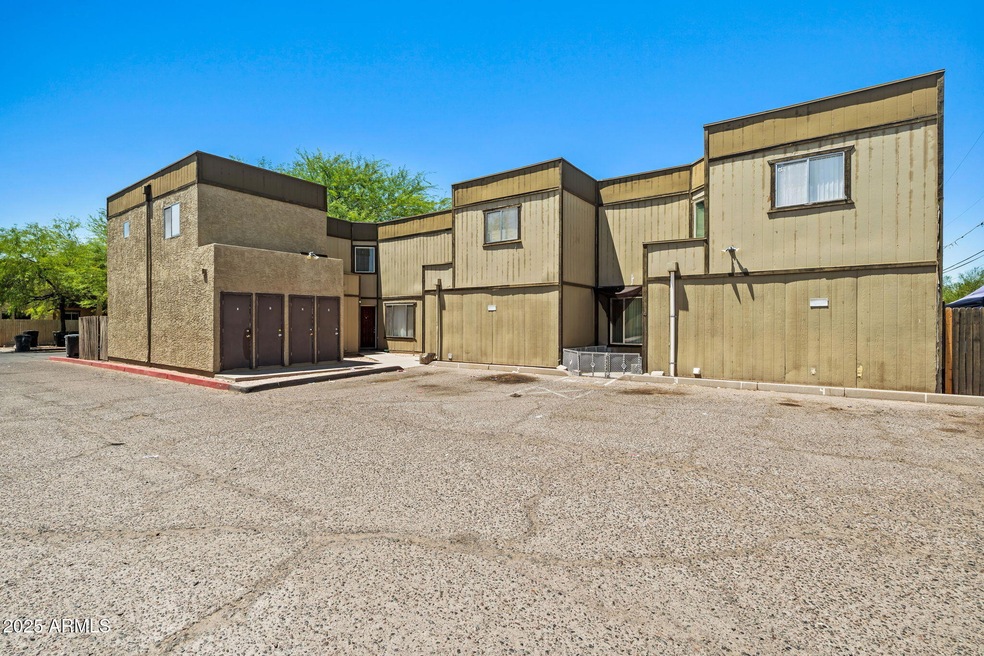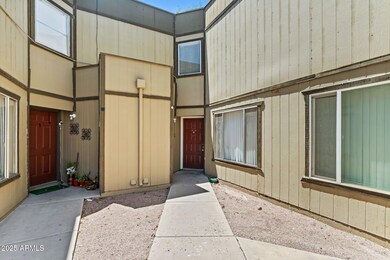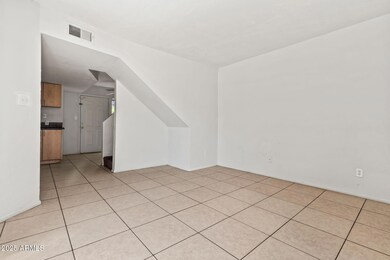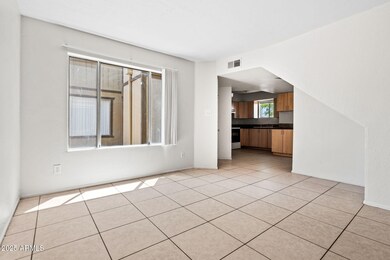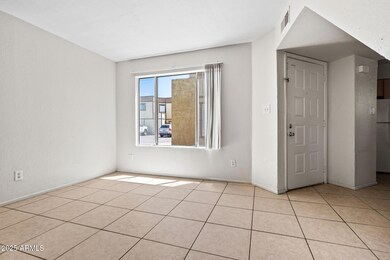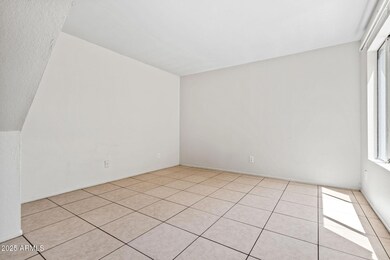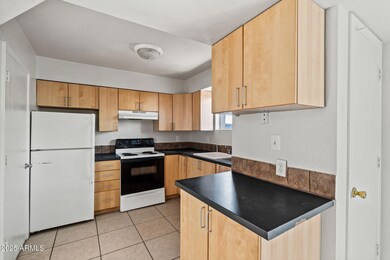1742 E Pepper Cir Unit 2 Mesa, AZ 85203
Reed Park NeighborhoodHighlights
- No HOA
- Kitchen Island
- Wood Fence
- Franklin at Brimhall Elementary School Rated A
- Central Air
- Lap Siding
About This Home
Two story, two-bedroom, one bath apartment home in desirable Mesa located by fine arts and central hiking. Featuring all vinyl flooring downstairs
with open kitchen, lots of cabinet space and cozy carpet upstairs. Washer & dryer hookups available.
Listing Agent
P.J. Hussey & Associates, Inc Brokerage Phone: 623-930-7700 License #SA586022000 Listed on: 11/21/2025
Condo Details
Home Type
- Condominium
Year Built
- Built in 1984
Parking
- 1 Open Parking Space
Home Design
- Wood Frame Construction
- Foam Roof
- Lap Siding
- Stucco
Interior Spaces
- 725 Sq Ft Home
- 2-Story Property
Kitchen
- Kitchen Island
- Laminate Countertops
Bedrooms and Bathrooms
- 2 Bedrooms
- 1 Bathroom
Laundry
- Laundry in unit
- 220 Volts In Laundry
- Washer Hookup
Schools
- Macarthur Elementary School
- Poston Junior High School
- Mountain View High School
Additional Features
- Wood Fence
- Central Air
Community Details
- No Home Owners Association
- Paradise Estates Of Mesa Lots 1 Through 18 Tr Act Subdivision
Listing and Financial Details
- Property Available on 11/21/25
- $18 Move-In Fee
- Rent includes water, sewer, garbage collection
- 12-Month Minimum Lease Term
- $50 Application Fee
- Tax Lot 4
- Assessor Parcel Number 138-69-110
Map
Property History
| Date | Event | Price | List to Sale | Price per Sq Ft |
|---|---|---|---|---|
| 11/21/2025 11/21/25 | For Rent | $1,195 | -- | -- |
Source: Arizona Regional Multiple Listing Service (ARMLS)
MLS Number: 6950463
APN: 138-69-110
- 1649 E Dana Ave
- 323 N Hunt Dr E
- 1443 E Pepper Place
- 1629 E University Dr
- 1505 E 3rd Place
- 1600 E University Dr Unit 1626
- 228 South Hill
- 1550 E University Dr Unit L1,2,3
- 220 N 22nd Place Unit 1011
- 220 N 22nd Place Unit 1094
- 220 N 22nd Place Unit 1105
- 220 N 22nd Place Unit 2059
- 220 N 22nd Place Unit 1113
- 220 N 22nd Place Unit 2020
- 220 N 22nd Place Unit 1101
- 220 N 22nd Place Unit 2029
- 220 N 22nd Place Unit 2036
- 1402 E Dana Ave
- 505 N Williams
- 2127 E Bayberry Ave
- 1750 E Pepper Cir Unit 3
- 43 N Harris Dr Unit 204
- 44 S Williams Unit 19
- 144 N Hunt Dr E
- 214 N Gilbert Rd
- 343 N Harris Dr
- 1461 E 3rd St
- 416 N Williams Unit D
- 265 N Gilbert Rd
- 225 N Gilbert Rd
- 1821 E Covina St
- 1465 E Jarvis Ave
- 1745 E Broadway Rd Unit C
- 143 S Doran Unit 206
- 1800 E Covina St
- 432 S 32nd St Unit 111
- 432 S 32nd St Unit 105
- 432 S 32nd St Unit 114
- 432 S 32nd St Unit 136
- 1547 E Broadway Rd
Ask me questions while you tour the home.
