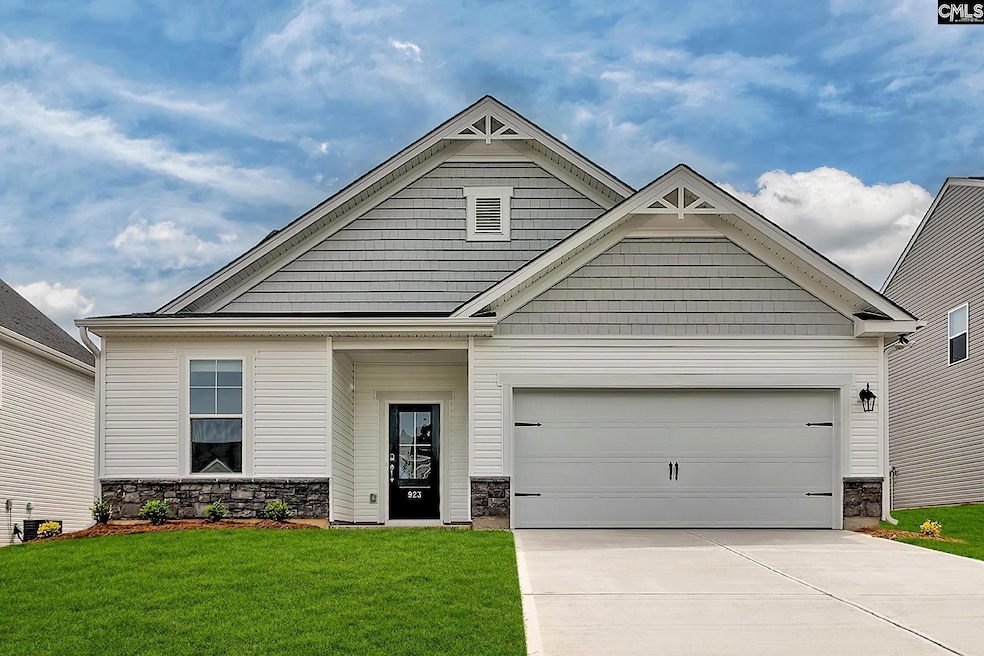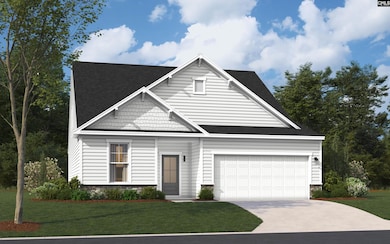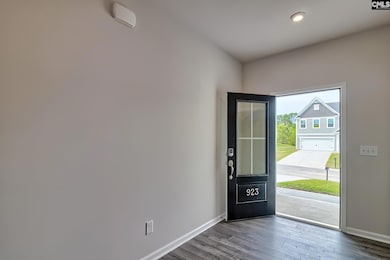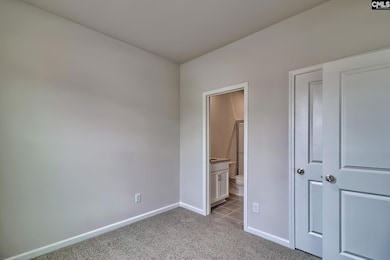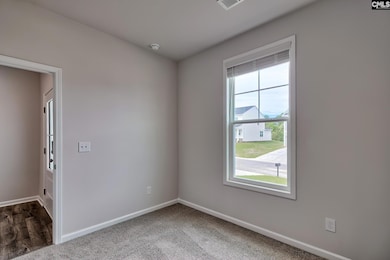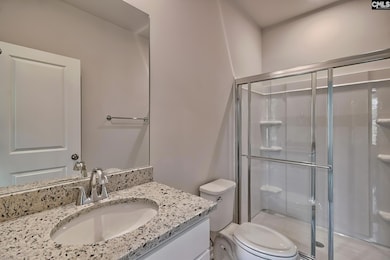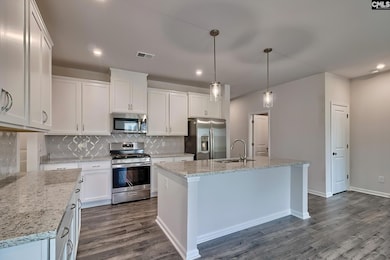1742 Sweet Meadow Ct Lexington, SC 29073
Estimated payment $1,858/month
Highlights
- Craftsman Architecture
- Main Floor Primary Bedroom
- Loft
- Deerfield Elementary School Rated A-
- Secondary bathroom tub or shower combo
- Quartz Countertops
About This Home
Welcome to a whole new level of distinction in home design. Presenting the New Garland floor plan - a space meticulously designed with the modern family in mind. Location, Luxury, and Lifestyle - All in One! Perfectly positioned just one mile from I-20, commuting is a breeze! You’ll enjoy easy access to Downtown Lexington, Columbia Metropolitan Airport, Downtown Columbia, and beyond. This vibrant, family-friendly neighborhood boasts large homesites, a community clubhouse, pool, picnic cabana, playground, athletic field, and sidewalks throughout, offering endless opportunities for relaxation and recreation. Whether you’re strolling with your pets, enjoying an evening jog, or gathering with neighbors, Longview is the perfect setting to create memories. This exceptional home features a sophisticated guest bedroom with an ensuite bathroom and a primary suite, both conveniently located on the main level. But what's a home without a heart? That's why we've designed a stunning open-concept gourmet kitchen complete with gas cooktop, wall oven, and stainless venthood that serves as the core of the home. It comes complete with a versatile island, a dedicated eat-in area, and a cozy family room. Here's the cherry on top - a uniquely designed pocket office, located just off the garage. It's the perfect solution for those who need home office space without having to compromise a bedroom. Venturing up the oak staircase to the 2nd floor, you'll discover two generously sized guest bedrooms, each featuring walk-in closets and a nice flex area which makes the perfect homework or reading nook! Ready to embrace the warm summer evenings? Step out onto to your beautiful covered back porch and soak in the sunset. Life in the New Garland floor plan is nothing short of fabulous. Don't just take our word for it, come see for yourself! Schedule your one-on-one appointment with our Neighborhood Sales Manager today and experience the charm of our newest plan. The price you see is the final price, no surprises! Please note: Photos are stock images of the Garland floor plan options and interior colors may vary. Disclaimer: CMLS has not reviewed and, therefore, does not endorse vendors who m
Home Details
Home Type
- Single Family
Est. Annual Taxes
- $139
Year Built
- Built in 2025
Lot Details
- 0.26 Acre Lot
- Southwest Facing Home
- Sprinkler System
HOA Fees
- $51 Monthly HOA Fees
Parking
- 2 Car Garage
- Garage Door Opener
Home Design
- Craftsman Architecture
- Traditional Architecture
- Slab Foundation
- Stone Exterior Construction
- Vinyl Construction Material
Interior Spaces
- 2,319 Sq Ft Home
- 2-Story Property
- Tray Ceiling
- Ceiling Fan
- Electric Fireplace
- Great Room with Fireplace
- Home Office
- Loft
- Attic Access Panel
- Fire and Smoke Detector
Kitchen
- Eat-In Kitchen
- Double Oven
- Built-In Range
- Built-In Microwave
- Dishwasher
- Kitchen Island
- Quartz Countertops
- Tiled Backsplash
- Disposal
Flooring
- Carpet
- Laminate
- Tile
Bedrooms and Bathrooms
- 4 Bedrooms
- Primary Bedroom on Main
- Walk-In Closet
- Dual Vanity Sinks in Primary Bathroom
- Private Water Closet
- Secondary bathroom tub or shower combo
- Bathtub with Shower
- Separate Shower
Laundry
- Laundry on main level
- Electric Dryer Hookup
Outdoor Features
- Covered Patio or Porch
- Rain Gutters
Schools
- Deerfield Elementary School
- Carolina Springs Middle School
- White Knoll High School
Utilities
- Forced Air Zoned Heating and Cooling System
- Mini Split Air Conditioners
- Vented Exhaust Fan
- Mini Split Heat Pump
- Heating System Uses Gas
- Tankless Water Heater
- Gas Water Heater
- Cable TV Available
Listing and Financial Details
- Builder Warranty
- Assessor Parcel Number 474
Community Details
Overview
- Association fees include clubhouse, common area maintenance, playground, pool, street light maintenance
- Mjs HOA
- Ridge At Longview Subdivision
Recreation
- Community Pool
Map
Home Values in the Area
Average Home Value in this Area
Tax History
| Year | Tax Paid | Tax Assessment Tax Assessment Total Assessment is a certain percentage of the fair market value that is determined by local assessors to be the total taxable value of land and additions on the property. | Land | Improvement |
|---|---|---|---|---|
| 2024 | $139 | $0 | $0 | $0 |
Property History
| Date | Event | Price | List to Sale | Price per Sq Ft |
|---|---|---|---|---|
| 11/23/2025 11/23/25 | For Sale | $339,900 | -- | $147 / Sq Ft |
Source: Consolidated MLS (Columbia MLS)
MLS Number: 622214
APN: 006411-01-487
- 1832 Lilac Way
- 1836 Lilac Way
- 1840 Lilac Way
- 1831 Lilac Way
- 1835 Lilac Way
- 1827 Lilac Way
- 1839 Lilac Way
- 1843 Lilac Way
- 1844 Lilac Way
- 1848 Lilac Way
- 2612 Moon Seed Ct
- The Jefferson Plan at Longview
- 526 Long Ridge Dr
- 2617 Moon Seed Ct
- 3022 Snail Seed Trail
- 747 Spring Cress Dr
- 733 Spring Cress Dr
- 543 Bald Cypress Rd
- 612 Juniper Rd
- 141 White Cedar Way
- 807 Spring Cress Dr
- 259 Baneberry Loop
- 1065 Roscoe Rd
- 1395 Moorgrove Rd
- 1042 Begonia Dr
- 175 Chesterbrook Ln
- 125 Bonhomme Cir
- 113 Eleta Dr
- 142 Quiet Grove Dr
- 420 Hedge Grove Ln
- 224 Star Hill Ln
- 457 Cape Jasmine Way
- 318 Cavalier Ln
- 415 Merus Dr
- 1041 Winter Way
- 2304 Trakand Dr
- 1449 Tanreall Dr
- 262 Brass Billion Path
- 264 S Lake Ct
- 107 Westpointe Ct Unit B
