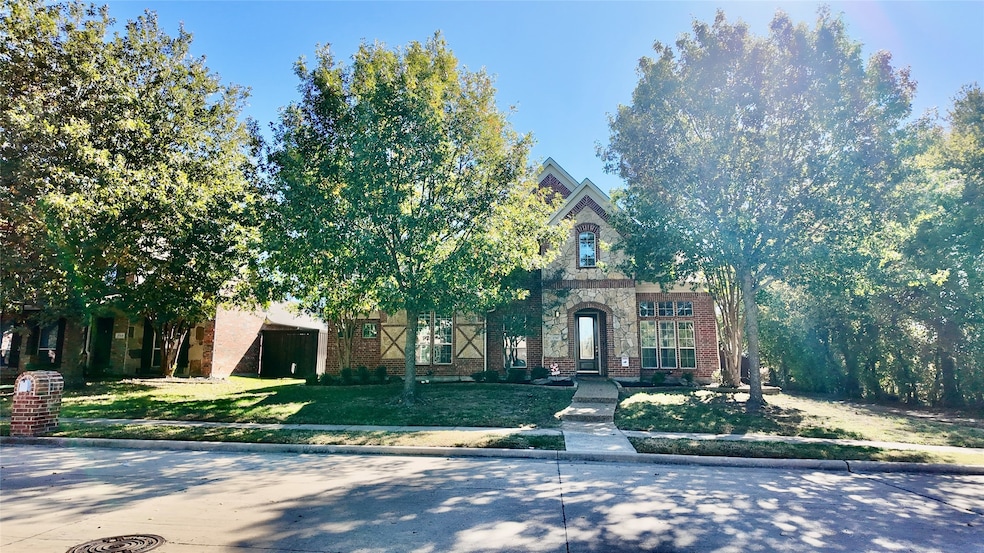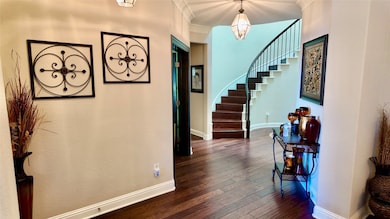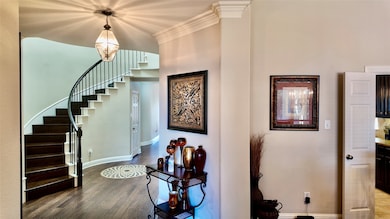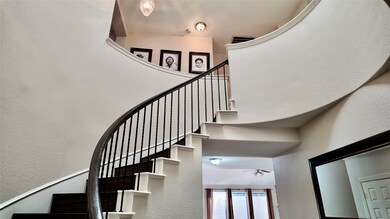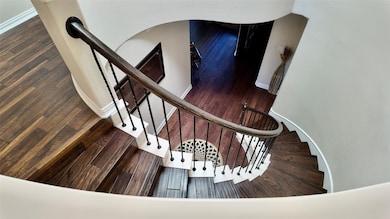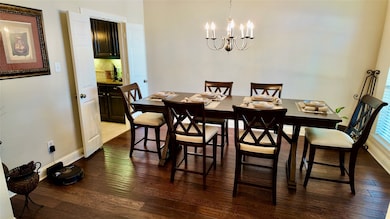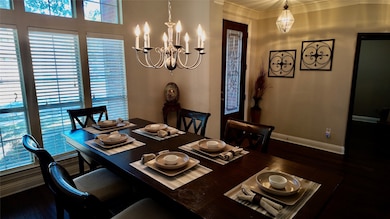Estimated payment $4,135/month
Highlights
- Open Floorplan
- Traditional Architecture
- 3 Car Attached Garage
- Rita Smith Elementary School Rated A+
- Granite Countertops
- Woodwork
About This Home
Welcome home to 1742 Teakwood Drive — a beautifully maintained two-story retreat on a desirable corner lot in one of Wylie’s most sought-after neighborhoods! With 4 bedrooms, 3.5 baths, a rear-entry 3-car garage, and over 3,600 sq ft of comfortable living space, this home offers room for everyone to live, work, and play. Step inside to warm hardwood floors, a graceful wooden staircase, and a private home office just off the entryway. The open-concept floor plan is perfect for family gatherings and entertaining, featuring a bright living area that flows effortlessly into a kitchen with granite countertops, abundant cabinetry, and a large island. Upstairs you’ll find a generous game room and an intimate media room — perfect for cozy movie nights, family fun, or quiet evenings in. The oversized primary suite is a true retreat, featuring a separate soaking tub and walk-in shower, dual vanities, and plenty of natural light for a relaxing, spa-like feel. Step outside and unwind on the beautiful wraparound deck, ideal for outdoor dining, entertaining, or simply enjoying the large backyard. The rear-entry 3-car garage includes custom built-in cabinets, offering both convenience and organization while preserving the home’s attractive curb appeal. Located in a family-friendly community with a neighborhood pool and nearby parks, this home is close to excellent schools, shopping, and dining. With a new roof, thoughtful updates, and abundant charm, this home perfectly balances comfort, style, and everyday convenience — ready to welcome its next family!
Listing Agent
TDRealty Brokerage Phone: 817-890-7325 License #0735183 Listed on: 11/06/2025

Open House Schedule
-
Saturday, November 22, 202511:00 am to 1:00 pm11/22/2025 11:00:00 AM +00:0011/22/2025 1:00:00 PM +00:00Add to Calendar
-
Sunday, November 23, 202511:00 am to 1:00 pm11/23/2025 11:00:00 AM +00:0011/23/2025 1:00:00 PM +00:00Add to Calendar
Home Details
Home Type
- Single Family
Est. Annual Taxes
- $11,185
Year Built
- Built in 2008
Lot Details
- 9,148 Sq Ft Lot
HOA Fees
- $46 Monthly HOA Fees
Parking
- 3 Car Attached Garage
- Alley Access
- Rear-Facing Garage
- Epoxy Flooring
- Multiple Garage Doors
- Garage Door Opener
Home Design
- Traditional Architecture
- Brick Exterior Construction
Interior Spaces
- 3,576 Sq Ft Home
- 2-Story Property
- Open Floorplan
- Woodwork
- Chandelier
- Decorative Lighting
- Family Room with Fireplace
- Washer and Dryer Hookup
Kitchen
- Gas Oven
- Gas Cooktop
- Microwave
- Dishwasher
- Kitchen Island
- Granite Countertops
- Trash Compactor
- Disposal
Bedrooms and Bathrooms
- 4 Bedrooms
- Walk-In Closet
Home Security
- Home Security System
- Carbon Monoxide Detectors
- Fire and Smoke Detector
Schools
- Smith Elementary School
- Wylie High School
Utilities
- Gas Water Heater
- High Speed Internet
- Cable TV Available
Community Details
- Association fees include all facilities
- Real Management Association
- Country Ridge Ph B Subdivision
Listing and Financial Details
- Legal Lot and Block 19 / F
- Assessor Parcel Number R879900F01901
Map
Home Values in the Area
Average Home Value in this Area
Tax History
| Year | Tax Paid | Tax Assessment Tax Assessment Total Assessment is a certain percentage of the fair market value that is determined by local assessors to be the total taxable value of land and additions on the property. | Land | Improvement |
|---|---|---|---|---|
| 2025 | $8,820 | $566,300 | $165,000 | $426,260 |
| 2024 | $8,820 | $514,818 | $150,000 | $430,169 |
| 2023 | $8,820 | $468,016 | $125,000 | $408,795 |
| 2022 | $9,334 | $425,469 | $125,000 | $375,609 |
| 2021 | $9,101 | $386,790 | $80,000 | $306,790 |
| 2020 | $9,280 | $373,743 | $80,000 | $293,743 |
| 2019 | $9,844 | $374,594 | $80,000 | $294,594 |
| 2018 | $9,497 | $352,659 | $80,000 | $272,659 |
| 2017 | $9,264 | $343,978 | $75,000 | $268,978 |
| 2016 | $9,058 | $325,997 | $65,000 | $260,997 |
| 2015 | $7,203 | $283,095 | $60,000 | $223,095 |
Property History
| Date | Event | Price | List to Sale | Price per Sq Ft |
|---|---|---|---|---|
| 11/09/2025 11/09/25 | For Sale | $599,000 | 0.0% | $168 / Sq Ft |
| 11/08/2025 11/08/25 | Price Changed | $599,000 | -- | $168 / Sq Ft |
Purchase History
| Date | Type | Sale Price | Title Company |
|---|---|---|---|
| Warranty Deed | -- | Rtt | |
| Warranty Deed | -- | Ctic |
Mortgage History
| Date | Status | Loan Amount | Loan Type |
|---|---|---|---|
| Open | $289,656 | FHA | |
| Previous Owner | $238,516 | No Value Available |
Source: North Texas Real Estate Information Systems (NTREIS)
MLS Number: 21098413
APN: R-8799-00F-0190-1
- 1728 Teakwood Dr
- 1616 Teakwood Dr
- 1510 Peggy Loftice Dr
- 3004 Charles Dr
- 1601 Boxwood Ln
- 3015 Ruby Dr
- 1402 Bankston Dr
- 1813 Country Walk Ln
- 3107 Leesa Ct
- 1421 Eugene Dr
- 3108 Hinnant Ct
- 1501 Lonesome Dove Trail
- 101 Gary Way
- 1710 Stonecrest Trail
- 7702 Nocona Dr
- 1621 Hightimber Ln
- 80 Dollar Ct
- 1702 Lincoln Dr
- 3208 Reagenea Dr
- 1405 Starpoint Ln
- 3004 Charles Dr
- 3027 Lena Dr
- 1514 Lonesome Dove Trail
- 1529 Windward Ln
- 1621 Hightimber Ln
- 1412 Cheyenne Rd
- 1309 Huntsville Dr
- 712 Decatur Way
- 1604 Lincoln Dr
- 3400 Mcmillen Rd
- 7304 Meadow Glen Dr
- 1303 W Coral Reef Ln
- 3203 Rainburst Ln
- 1209 Starpoint Ln
- 1314 Windward Ln
- 607 Tuskegee Dr
- 3505 Summer Dr
- 1807 Spinnaker Way
- 1003 Spring Tide Dr
- 2606 Ash Dr
