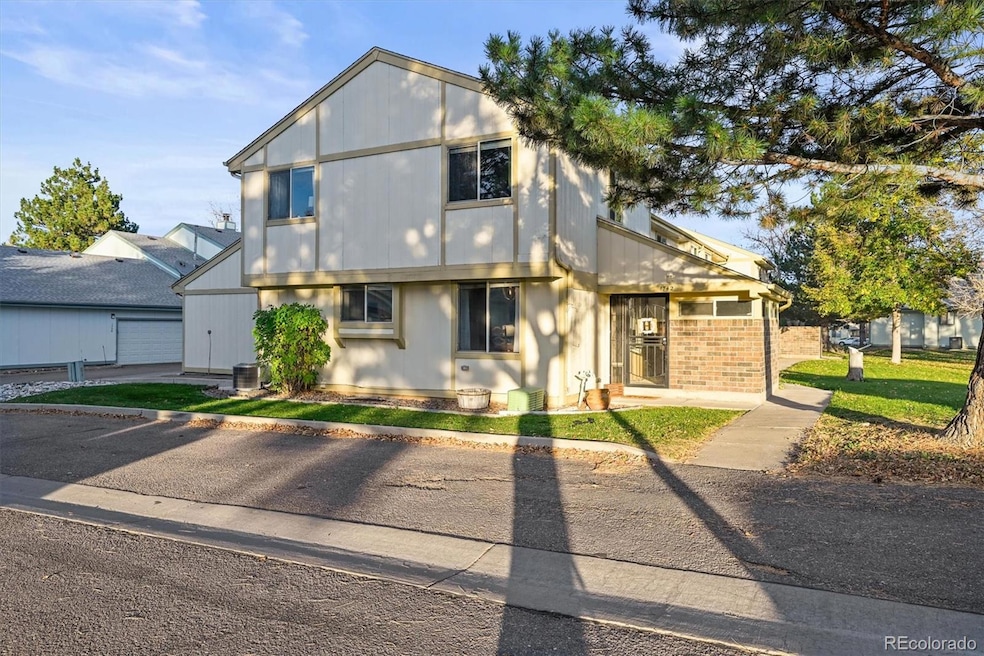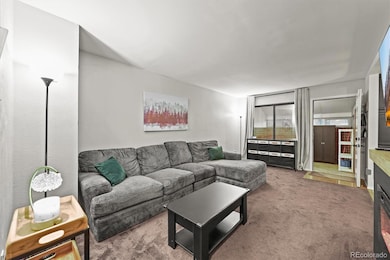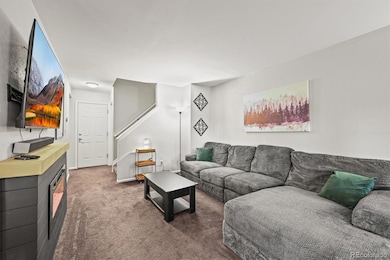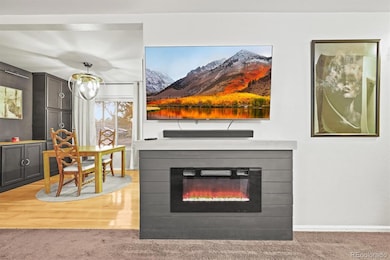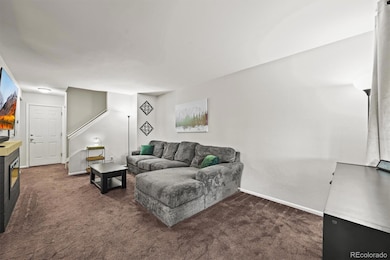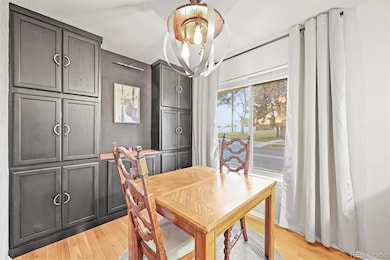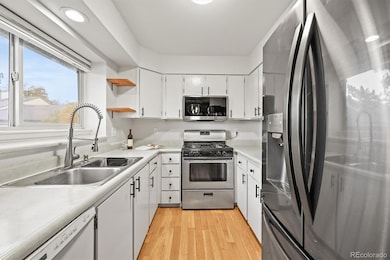1742 W 102nd Ave Thornton, CO 80260
Estimated payment $2,265/month
Highlights
- Traditional Architecture
- Corner Lot
- 1 Car Attached Garage
- Sun or Florida Room
- Fireplace
- Library
About This Home
Charming 3-bedroom, 2-bath townhome in Thornton’s Parkside neighborhood offering corner location, 1,612 sq. ft. of living space and customizations throughout. The main floor features an open, light-filled layout with access to a covered Florida-style patio great for entertaining or extra space as needed. The finished basement adds flexible living space, which has been appraised in past sales as a non-conforming third bedroom, or can be used as a bonus room. Upstairs you’ll find two spacious bedrooms and a beautifully updated full bath. Current 0wners have enjoyed the quiet, tucked-away location and friendly neighbors who look out for one another. They’ve hosted everything from baby showers on the front common green to Thanksgiving dinners for 22 in the kitchen. Upgrades include both bathrooms fully renovated, added built-in storage, fresh basement paint, a feature wall in the primary bedroom, and updated trim in the second bedroom. The custom fireplace creates a cozy setting for winter nights, and the large dining window is perfect for watching storms roll through. Extra bonus, an attached 1 car garage!!! Conveniently located near parks, restaurants, and grocery stores, no major roads needed, with easy access to Denver, Boulder, and I-25. Low HOA fees and a fantastic location make this home a great choice for anyone.
Listing Agent
Navigate Realty Brokerage Email: Laura@GriswoldSellsColorado.com,720-281-0980 License #100086364 Listed on: 10/23/2025
Co-Listing Agent
Navigate Realty Brokerage Email: Laura@GriswoldSellsColorado.com,720-281-0980 License #100080710
Home Details
Home Type
- Single Family
Est. Annual Taxes
- $2,299
Year Built
- Built in 1984
Lot Details
- 1,222 Sq Ft Lot
- Corner Lot
HOA Fees
- $330 Monthly HOA Fees
Parking
- 1 Car Attached Garage
Home Design
- Traditional Architecture
- Frame Construction
- Composition Roof
Interior Spaces
- 2-Story Property
- Fireplace
- Family Room
- Dining Room
- Library
- Sun or Florida Room
- Finished Basement
- 1 Bedroom in Basement
Bedrooms and Bathrooms
- 3 Bedrooms
Location
- Ground Level
Schools
- Hillcrest Elementary School
- Silver Hills Middle School
- Northglenn High School
Utilities
- Forced Air Heating and Cooling System
- High Speed Internet
- Phone Connected
- Cable TV Available
Community Details
- Association fees include ground maintenance, maintenance structure, snow removal
- Parkside 3 Association, Phone Number (303) 926-5604
- Parkside Subdivision
Listing and Financial Details
- Exclusions: Sellers personal property and staging items if any
- Assessor Parcel Number R0043418
Map
Home Values in the Area
Average Home Value in this Area
Tax History
| Year | Tax Paid | Tax Assessment Tax Assessment Total Assessment is a certain percentage of the fair market value that is determined by local assessors to be the total taxable value of land and additions on the property. | Land | Improvement |
|---|---|---|---|---|
| 2024 | $2,299 | $22,370 | $4,560 | $17,810 |
| 2023 | $2,276 | $24,900 | $3,520 | $21,380 |
| 2022 | $2,110 | $18,300 | $3,610 | $14,690 |
| 2021 | $2,180 | $18,300 | $3,610 | $14,690 |
| 2020 | $1,992 | $17,070 | $3,720 | $13,350 |
| 2019 | $1,995 | $17,070 | $3,720 | $13,350 |
| 2018 | $1,634 | $13,560 | $1,440 | $12,120 |
| 2017 | $1,488 | $13,560 | $1,440 | $12,120 |
| 2016 | $1,222 | $10,830 | $1,590 | $9,240 |
| 2015 | $1,220 | $10,830 | $1,590 | $9,240 |
| 2014 | -- | $4,080 | $800 | $3,280 |
Property History
| Date | Event | Price | List to Sale | Price per Sq Ft |
|---|---|---|---|---|
| 11/06/2025 11/06/25 | Price Changed | $330,000 | -2.9% | $212 / Sq Ft |
| 10/23/2025 10/23/25 | For Sale | $340,000 | -- | $218 / Sq Ft |
Purchase History
| Date | Type | Sale Price | Title Company |
|---|---|---|---|
| Warranty Deed | $233,000 | None Available | |
| Warranty Deed | $126,000 | Fidelity National Title Insu | |
| Interfamily Deed Transfer | -- | -- | |
| Warranty Deed | $69,000 | -- | |
| Special Warranty Deed | $48,800 | -- |
Mortgage History
| Date | Status | Loan Amount | Loan Type |
|---|---|---|---|
| Open | $228,779 | FHA | |
| Previous Owner | $123,717 | FHA |
Source: REcolorado®
MLS Number: 9445532
APN: 1719-16-2-12-021
- 1724 W 102nd Ave
- 10143 Quivas St
- 1915 W 101st Ave
- 2025 W 102nd Ave
- 2012 W 101st Ave
- 2008 W 101st Ave
- 1426 W 101st Place
- 2123 W 101st Cir
- 2100 W 100th Ave Unit 202
- 2100 W 100th Ave Unit 347
- 2100 W 100th Ave Unit 338
- 2100 W 100th Ave Unit 357
- 2100 W 100th Ave Unit 124
- 2100 W 100th Ave Unit 73
- 2100 W 100th Ave Unit 513
- 2100 W 100th Ave Unit 351
- 2100 W 100th Ave Unit 166
- 2100 W 100th Ave Unit 158
- 2100 W 100th Ave Unit 175
- 1429 W 102nd Ave
- 10211 Ura Ln Unit 6208
- 2512 W 99th Place
- 10251 Zuni St
- 9757 Lane St
- 2700 W 103rd Ave
- 10701 Pecos St
- 2708 W 98th Dr
- 9650 Huron St Unit 24
- 10648 Huron St
- 10691 Melody Dr
- 10738 Huron St
- 2710 Bruchez Pkwy
- 1801 W 92nd Ave Unit 661
- 1801 W 92nd Ave Unit 13
- 1801 W 92nd Ave Unit 752
- 3022 W 107th Place
- 11111 Alcott St
- 3191 W 94th Ave
- 3323 W 96th Cir
- 9189 Gale Blvd
