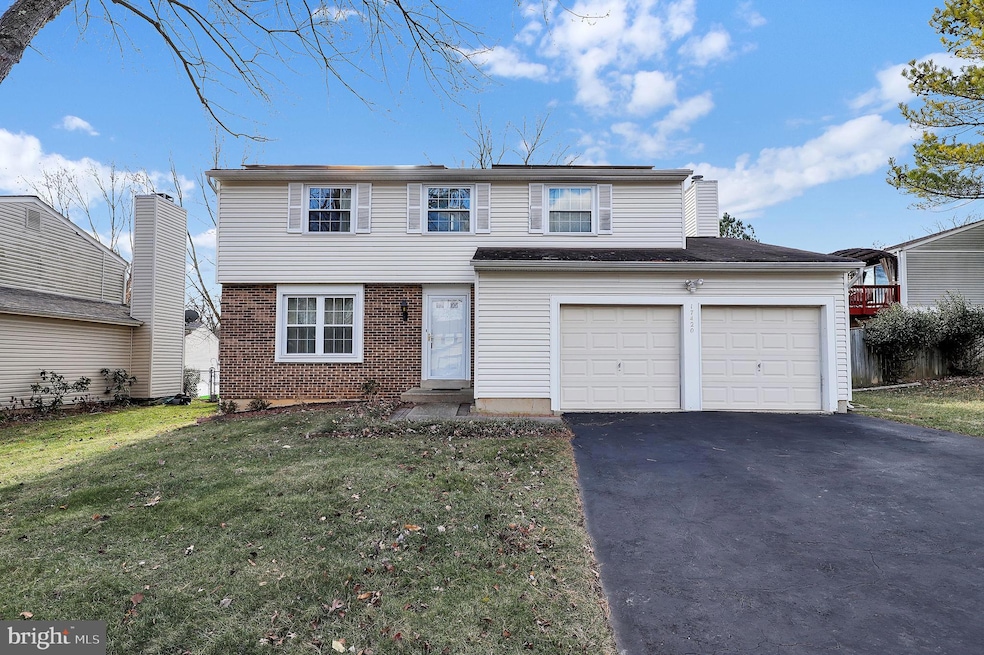
17420 Amity Dr Gaithersburg, MD 20877
Highlights
- Colonial Architecture
- Wood Flooring
- No HOA
- Recreation Room
- 1 Fireplace
- 2 Car Attached Garage
About This Home
As of March 2025NEW ROOF approved! Welcome to this rare and highly sought-after floor plan in the desirable Mill Creek South neighborhood! Situated in a prime location, this property offers the added benefit of no HOA and sits on a spacious 0.23-acre private lot. Priced significantly below other homes in the area for a quick sale, this home is an incredible opportunity to add your personal touch and make it your own! Upon entering, you'll immediately notice the sellers' love and care for the home, evident in every detail. The main level features hardwood floors throughout and an abundance of windows that flood the space with natural light. A welcoming foyer leads you into the living room, and dining room, and an open kitchen that flows seamlessly into the family room, complete with a cozy fireplace. Step outside onto the deck from the family room, offering a perfect spot for enjoying the private backyard — ideal for BBQs, gardening, and more. Upstairs, you'll find four spacious bedrooms and two full bathrooms. The primary bedroom includes a walk-in closet and a private en-suite bathroom. The fully finished lower level provides even more living space with a large recreation room, a powder room, utility room, and convenient crawl space for additional storage. This energy-efficient home is equipped with solar panels through SunRun, helping the current owners save significantly on electricity bills. Located in the heart of Derwood, you're just minutes from the Shady Grove Metro station and I-370. Costco, as well as several shopping centers with grocery stores and restaurants, are all nearby for ultimate convenience. Don't miss this rare find!
Last Agent to Sell the Property
Mandy Kaur
Redfin Corp License #SP98360618 Listed on: 12/10/2024

Home Details
Home Type
- Single Family
Est. Annual Taxes
- $5,631
Year Built
- Built in 1980
Lot Details
- 9,914 Sq Ft Lot
- Property is in very good condition
- Property is zoned R90
Parking
- 2 Car Attached Garage
- Front Facing Garage
Home Design
- Colonial Architecture
Interior Spaces
- Property has 3 Levels
- Ceiling Fan
- 1 Fireplace
- Family Room
- Living Room
- Combination Kitchen and Dining Room
- Recreation Room
- Utility Room
Kitchen
- Stove
- Built-In Microwave
- Dishwasher
- Disposal
Flooring
- Wood
- Carpet
Bedrooms and Bathrooms
- 4 Bedrooms
- En-Suite Bathroom
- Walk-In Closet
- Walk-in Shower
Laundry
- Laundry Room
- Dryer
- Washer
Finished Basement
- Heated Basement
- Basement Fills Entire Space Under The House
- Connecting Stairway
- Interior Basement Entry
- Laundry in Basement
- Basement Windows
Schools
- Washington Grove Elementary School
- Gaithersburg Middle School
- Gaithersburg High School
Utilities
- Central Heating and Cooling System
- Electric Water Heater
Community Details
- No Home Owners Association
- Mill Creek South Subdivision
Listing and Financial Details
- Tax Lot 18
- Assessor Parcel Number 160901836945
Ownership History
Purchase Details
Home Financials for this Owner
Home Financials are based on the most recent Mortgage that was taken out on this home.Purchase Details
Similar Homes in Gaithersburg, MD
Home Values in the Area
Average Home Value in this Area
Purchase History
| Date | Type | Sale Price | Title Company |
|---|---|---|---|
| Deed | $585,000 | First American Title | |
| Deed | $118,000 | -- |
Mortgage History
| Date | Status | Loan Amount | Loan Type |
|---|---|---|---|
| Open | $574,404 | FHA |
Property History
| Date | Event | Price | Change | Sq Ft Price |
|---|---|---|---|---|
| 03/14/2025 03/14/25 | Sold | $585,000 | -4.9% | $323 / Sq Ft |
| 01/20/2025 01/20/25 | Price Changed | $615,000 | -0.8% | $339 / Sq Ft |
| 12/10/2024 12/10/24 | For Sale | $620,000 | -- | $342 / Sq Ft |
Tax History Compared to Growth
Tax History
| Year | Tax Paid | Tax Assessment Tax Assessment Total Assessment is a certain percentage of the fair market value that is determined by local assessors to be the total taxable value of land and additions on the property. | Land | Improvement |
|---|---|---|---|---|
| 2024 | $5,631 | $450,300 | $0 | $0 |
| 2023 | $4,590 | $422,000 | $242,500 | $179,500 |
| 2022 | $3,349 | $415,567 | $0 | $0 |
| 2021 | $4,177 | $409,133 | $0 | $0 |
| 2020 | $4,081 | $402,700 | $242,500 | $160,200 |
| 2019 | $4,006 | $397,267 | $0 | $0 |
| 2018 | $3,946 | $391,833 | $0 | $0 |
| 2017 | $3,964 | $386,400 | $0 | $0 |
| 2016 | -- | $367,767 | $0 | $0 |
| 2015 | $4,140 | $349,133 | $0 | $0 |
| 2014 | $4,140 | $330,500 | $0 | $0 |
Agents Affiliated with this Home
-
M
Seller's Agent in 2025
Mandy Kaur
Redfin Corp
-
A
Buyer's Agent in 2025
Abolghassem Kavandi
Realty Advantage of Maryland LLC
Map
Source: Bright MLS
MLS Number: MDMC2152600
APN: 09-01836945
- 8130 Fallow Dr
- 7925 Capricorn Terrace
- 17646 Shady Spring Terrace
- 8325 Shady Spring Dr
- 306 Picea View Ct
- 7804 Suthard Dr
- 17105 Amity Dr
- 413 Grove Ave
- 17606 Larchmont Terrace
- 17732 Caddy Dr
- 0 Grove Ave
- 206 Grove Ave
- 303 Saybrooke View Dr
- 17600 Wheat Fall Dr
- 17220 Larosa Dr
- 7705 Warbler Ln
- 109 Linden Hall Ln
- 62 State Ct
- 58 State Ct
- 7848 Briardale Terrace
