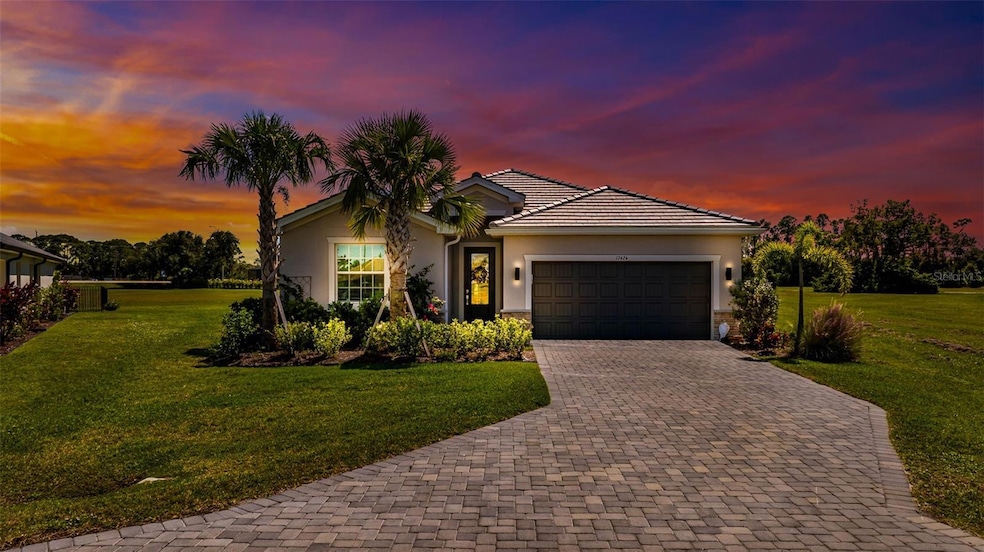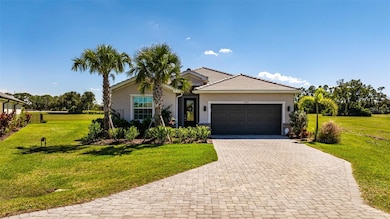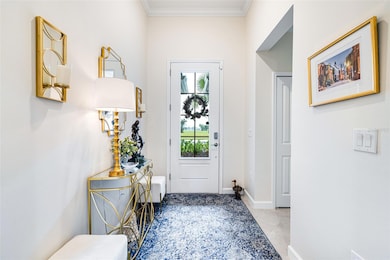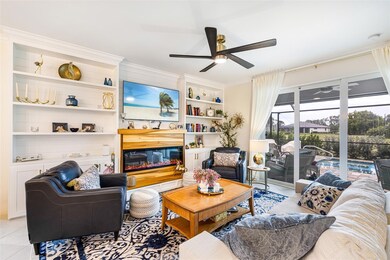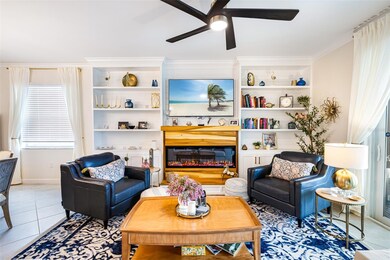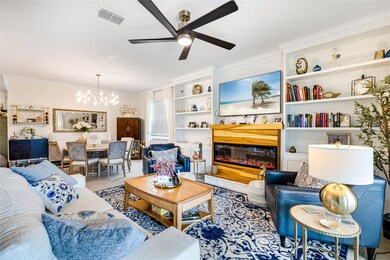17424 Muscat Ln Punta Gorda, FL 33955
Burnt Store NeighborhoodEstimated payment $3,158/month
Highlights
- Screened Pool
- Main Floor Primary Bedroom
- Granite Countertops
- Open Floorplan
- High Ceiling
- L-Shaped Dining Room
About This Home
Exceptional 4 Bedroom, 3 Bath Pool Home in Burnt Store Lakes — Fully Updated with Luxury Features and Outdoor Living! Discover this outstanding 4-bedroom, 3-bath home perfectly located in the desirable community of Burnt Store Lakes, offering serene surroundings and easy access to Burnt Store Marina. Every detail in this residence has been thoughtfully upgraded to combine elegance, comfort, and Florida-style outdoor living. Step inside and enjoy the open, inviting floor plan enhanced by designer lighting, custom fixtures, and a soothing color palette. The modern kitchen is a chef’s delight featuring a GE Café appliance suite—stove, refrigerator, dishwasher, and microwave—paired with a reverse osmosis system, upgraded cabinetry, and pull-out shelving in all lower cabinets. The walk-in pantry has been reimagined with wood shelving, built-in power outlets, and a dedicated space for large appliances like your KitchenAid mixer. The spacious living room showcases a custom shelving wall with an electric fireplace, creating a warm and inviting focal point. Throughout the home, every ceiling fan and light fixture has been tastefully updated. Retreat to the luxurious primary suite with two custom walk-in closets, complete with wood shelving and shoe storage. The master bath features elegant finishes and convenient pull-outs for added functionality. Step outside to your brand-new saltwater pool and spa adorned with glass tile, enclosed in a screened cage with lanai lighting and an extended patio beyond the enclosure—perfect for entertaining, grilling, or relaxing by the fire pit under the stars. This home also includes: Whole-house water softener system
Electric hurricane shutters on Lanai for peace of mind
Impact Windows
Laundry room with custom cabinets and countertops
Garage outlet for generator
ADT security system
Updated exterior lighting for added curb appeal
Located in Burnt Store Lakes, residents enjoy a peaceful community featuring 11 freshwater lakes, community park and picnic pavilion, kayak launch to Charlotte Harbor, and scenic walking and biking paths. Just next door, Burnt Store Marina offers world-class boating and fishing, 27 holes of golf, two on-site restaurants, tennis and fitness center, and a full-service marina—the largest deep-water marina on Florida’s Gulf Coast. Whether you’re seeking a full-time residence or seasonal escape, this home provides the perfect balance of luxury, lifestyle, and location.
Listing Agent
RE/MAX ALLIANCE GROUP Brokerage Phone: 941-639-1376 License #3579666 Listed on: 10/14/2025

Home Details
Home Type
- Single Family
Est. Annual Taxes
- $5,727
Year Built
- Built in 2023
Lot Details
- 10,104 Sq Ft Lot
- South Facing Home
HOA Fees
- $41 Monthly HOA Fees
Parking
- 2 Car Attached Garage
Home Design
- Entry on the 1st floor
- Slab Foundation
- Tile Roof
- Stucco
Interior Spaces
- 2,061 Sq Ft Home
- Open Floorplan
- Built-In Features
- Shelving
- Crown Molding
- High Ceiling
- Ceiling Fan
- Electric Fireplace
- Sliding Doors
- Family Room Off Kitchen
- Living Room with Fireplace
- L-Shaped Dining Room
- Hurricane or Storm Shutters
Kitchen
- Walk-In Pantry
- Range with Range Hood
- Recirculated Exhaust Fan
- Microwave
- Dishwasher
- Granite Countertops
- Disposal
Flooring
- Concrete
- Ceramic Tile
Bedrooms and Bathrooms
- 4 Bedrooms
- Primary Bedroom on Main
- Split Bedroom Floorplan
- En-Suite Bathroom
- 3 Full Bathrooms
- Shower Only
Laundry
- Laundry Room
- Dryer
- Washer
Eco-Friendly Details
- Reclaimed Water Irrigation System
Pool
- Screened Pool
- Heated In Ground Pool
- Heated Spa
- In Ground Spa
- Fence Around Pool
- Pool Lighting
Outdoor Features
- Exterior Lighting
- Rain Gutters
- Private Mailbox
Schools
- East Elementary School
- Punta Gorda Middle School
- Charlotte High School
Utilities
- Central Heating and Cooling System
- Vented Exhaust Fan
- Electric Water Heater
- High Speed Internet
Community Details
- Burnt Store Lakes Poa/Dawn Caniff Association, Phone Number (941) 639-5881
- Visit Association Website
- Burnt Store Lakes Community
- Punta Gorda Isles Sec 21 Subdivision
Listing and Financial Details
- Visit Down Payment Resource Website
- Legal Lot and Block 5 / 975
- Assessor Parcel Number 422331440011
Map
Home Values in the Area
Average Home Value in this Area
Tax History
| Year | Tax Paid | Tax Assessment Tax Assessment Total Assessment is a certain percentage of the fair market value that is determined by local assessors to be the total taxable value of land and additions on the property. | Land | Improvement |
|---|---|---|---|---|
| 2025 | $5,727 | $406,683 | $34,000 | $372,683 |
| 2024 | $940 | $363,614 | $34,000 | $329,614 |
| 2023 | $940 | $34,000 | $34,000 | $0 |
| 2022 | $667 | $28,900 | $28,900 | $0 |
| 2021 | $531 | $8,500 | $8,500 | $0 |
| 2020 | $523 | $8,500 | $8,500 | $0 |
| 2019 | $560 | $11,050 | $11,050 | $0 |
| 2018 | $539 | $11,050 | $11,050 | $0 |
| 2017 | $542 | $12,750 | $12,750 | $0 |
| 2016 | $285 | $7,920 | $0 | $0 |
| 2015 | $269 | $7,200 | $0 | $0 |
| 2014 | $230 | $6,545 | $0 | $0 |
Property History
| Date | Event | Price | List to Sale | Price per Sq Ft | Prior Sale |
|---|---|---|---|---|---|
| 10/14/2025 10/14/25 | For Sale | $499,900 | +998.7% | $243 / Sq Ft | |
| 08/01/2022 08/01/22 | Sold | $45,500 | -9.0% | -- | View Prior Sale |
| 05/09/2022 05/09/22 | Pending | -- | -- | -- | |
| 04/28/2022 04/28/22 | For Sale | $50,000 | +1011.1% | -- | |
| 01/26/2015 01/26/15 | Off Market | $4,500 | -- | -- | |
| 04/20/2012 04/20/12 | Sold | $4,500 | -77.5% | -- | View Prior Sale |
| 04/12/2012 04/12/12 | Pending | -- | -- | -- | |
| 04/22/2009 04/22/09 | For Sale | $20,000 | -- | -- |
Purchase History
| Date | Type | Sale Price | Title Company |
|---|---|---|---|
| Quit Claim Deed | -- | None Listed On Document | |
| Warranty Deed | $100 | First International Title | |
| Special Warranty Deed | $360,000 | Lennar Title | |
| Warranty Deed | $45,500 | Calatlantic Title | |
| Quit Claim Deed | $100 | New Title Company Name | |
| Interfamily Deed Transfer | -- | Cottrell Law & Title Group | |
| Corporate Deed | $4,500 | Suncoast One Title Inc | |
| Trustee Deed | -- | Attorney | |
| Warranty Deed | $7,000 | -- |
Mortgage History
| Date | Status | Loan Amount | Loan Type |
|---|---|---|---|
| Previous Owner | $110,000 | New Conventional |
Source: Stellar MLS
MLS Number: C7515286
APN: 422331440011
- 24508 Wallaby Ln
- 24528 Wallaby Ln
- 17406 Isaac Ln
- 17388 Isaac Ln
- 24515 Cabana Rd
- 17371 Isaac Ln
- 17361 Isaac Ln
- 17336 Muscat Ln
- 17471 Vellum Cir
- 24451 Cabana Rd
- 17518 Megra Ct
- 17481 Vellum Cir
- 17484 Vellum Cir
- 17534 Lockhart Ct
- 17434 Oro Ct
- 24479 Cabana Rd
- 24480 Cabana Rd
- 17284 Butternut Ct
- 17662 Vellum Cir
- 17435 Oro Ct
- 17417 Muscat Ln
- 17434 Oro Ct
- 24417 Baltic Ave Unit 1102
- 24351 Baltic Ave Unit 204
- 4017 Big Pass Ln
- 4005 Big Pass Ln
- 3001 King Tarpon Dr
- 2091 King Tarpon Dr
- 2060 King Tarpon Dr
- 304 Islamorada Blvd
- 801 Islamorada Blvd Unit 26C
- 801 Islamorada Blvd Unit 25B
- 801 Islamorada Blvd Unit 23B
- 426 Gaspar Key Ln
- 1001 Islamorada Blvd Unit 12A
- 432 Gaspar Key Ln
- 24017 Peppercorn Rd
- 17200 Acapulco Rd Unit 123
- 17298 Acapulco Rd Unit 523
- 17288 Acapulco Rd Unit 422
