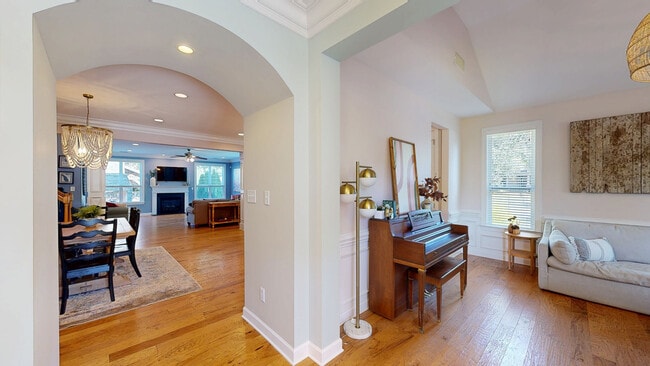
17425 Closest Pin Dr Huntersville, NC 28078
Estimated payment $4,629/month
Highlights
- Wood Flooring
- Covered Patio or Porch
- Soaking Tub
- Corner Lot
- 3 Car Attached Garage
- Kitchen Island
About This Home
Stunning home in Skybrook North Parkside! A formal dining room, currently used as a cozy den, welcomes you home. The kitchen is an entertainer’s dream —bright & open w/gas range, stainless steel appliances, tile backsplash, & island w/seating. A stylish chandelier highlights the casual dining area which flows seamlessly into the expansive great room w/gas log fireplace & serene views of the backyard. The main-level primary suite offers a tray ceiling, walk-in closet, & luxurious ensuite bath w/soaking tub, glass-enclosed shower, & dual vanities. Upstairs, a built-in desk niche provides add'l storage just before you reach 3 generously sized bedrooms & full bath. A large bonus room awaits your imagination—ideal for a media room, gym, or playroom. Enjoy outdoor living at its finest w/a custom paver patio complete w/pergola, built-in gas grill, & fire pit—all inside a fully fenced backyard. New paint & carpet through much of the home. Just minutes to grocery, restaurants, medical, & more.
Listing Agent
RE/MAX Executive Brokerage Email: steveonisick@gmail.com License #227547 Listed on: 07/18/2025

Home Details
Home Type
- Single Family
Est. Annual Taxes
- $4,729
Year Built
- Built in 2015
Lot Details
- Back Yard Fenced
- Corner Lot
HOA Fees
- $48 Monthly HOA Fees
Parking
- 3 Car Attached Garage
Home Design
- Slab Foundation
- Stone Veneer
Interior Spaces
- 2-Story Property
- Ceiling Fan
- Great Room with Fireplace
Kitchen
- Gas Range
- Microwave
- Dishwasher
- Kitchen Island
- Disposal
Flooring
- Wood
- Tile
Bedrooms and Bathrooms
- Soaking Tub
Outdoor Features
- Covered Patio or Porch
- Fire Pit
- Outdoor Gas Grill
Utilities
- Forced Air Heating and Cooling System
- Heating System Uses Natural Gas
Community Details
- Key Management Association
- Skybrook North Parkside Subdivision
- Mandatory home owners association
Listing and Financial Details
- Assessor Parcel Number 021-082-80
Map
Home Values in the Area
Average Home Value in this Area
Tax History
| Year | Tax Paid | Tax Assessment Tax Assessment Total Assessment is a certain percentage of the fair market value that is determined by local assessors to be the total taxable value of land and additions on the property. | Land | Improvement |
|---|---|---|---|---|
| 2025 | $4,729 | $636,900 | $95,000 | $541,900 |
| 2024 | $4,729 | $636,900 | $95,000 | $541,900 |
| 2023 | $4,729 | $636,900 | $95,000 | $541,900 |
| 2022 | $3,711 | $413,700 | $85,000 | $328,700 |
| 2021 | $3,694 | $413,700 | $85,000 | $328,700 |
| 2020 | $3,669 | $382,600 | $85,000 | $297,600 |
| 2019 | $3,396 | $382,600 | $85,000 | $297,600 |
| 2018 | $3,291 | $281,800 | $57,000 | $224,800 |
| 2017 | $3,254 | $281,800 | $57,000 | $224,800 |
| 2016 | $3,251 | $57,000 | $57,000 | $0 |
| 2015 | $639 | $57,000 | $57,000 | $0 |
| 2014 | $639 | $0 | $0 | $0 |
Property History
| Date | Event | Price | List to Sale | Price per Sq Ft |
|---|---|---|---|---|
| 10/03/2025 10/03/25 | Price Changed | $789,900 | -1.3% | $232 / Sq Ft |
| 07/18/2025 07/18/25 | For Sale | $799,900 | -- | $235 / Sq Ft |
Purchase History
| Date | Type | Sale Price | Title Company |
|---|---|---|---|
| Warranty Deed | $66,000 | None Available |
About the Listing Agent

Steve has been a Charlotte area resident since 1979. He currently resides in southeast Charlotte with his wife Vicki. He is an aggressive negotiator with a great deal of character, integrity and patience. He is a licensed broker in NC and sales associate in SC. He is a member of the CRRA and NAR. As both a buyer and seller agent he can help make the difference resulting in smooth and quick transactions.
Steven's Other Listings
Source: Canopy MLS (Canopy Realtor® Association)
MLS Number: 4279964
APN: 021-082-80
- 10436 Ambercrest Ct NW
- 10409 Ambercrest Ct
- 709 Hope St
- 11332 Savannah Grove Dr
- 10684 Skipping Rock Ln NW
- 1319 Bridgeford Dr NW
- 15700 Poplar Tent Rd
- 1349 Bridgeford Dr NW
- 9910 Oaklawn Blvd NW
- The Cambridge Plan at The Villas at Tucker's Walk
- The Syrah Plan at The Villas at Tucker's Walk
- The Moscato Plan at The Villas at Tucker's Walk
- The Bordeaux Plan at The Villas at Tucker's Walk
- The Merlot Plan at The Villas at Tucker's Walk
- 10149 Meeting House Dr NW
- 1325 Grantwood Ave NW
- 9711 Marquette St NW
- 107 Northchase Dr
- 9913 Violet Cannon Dr NW
- 15027 Northgreen Dr
- 6112 Willow Pin Ln
- 10323 Rutledge Ridge Dr NW
- 7114 N Bridge Dr
- 14828 Rocky Top Dr
- 10921 Dry Stone Dr
- 9659 Widespread Ave NW
- 1611 Rustic Arch Way
- 1616 Poplar Shadow Dr
- 1628 Poplar Shadow Dr
- 1836 Meadow Crossing Dr
- 9792 Wlakers Glen Dr NW
- 10916 Thousand Oaks Dr
- 9626 Walkers Glen Dr NW
- 9625 Sunset Grove Dr
- 11060 Discovery Dr NW
- 2202 Laurens Dr
- 9539 Indian Beech Ave NW
- 10205 Falling Leaf Dr NW
- 9806 Sky Vista Dr
- 9529 Teamwork St NW





