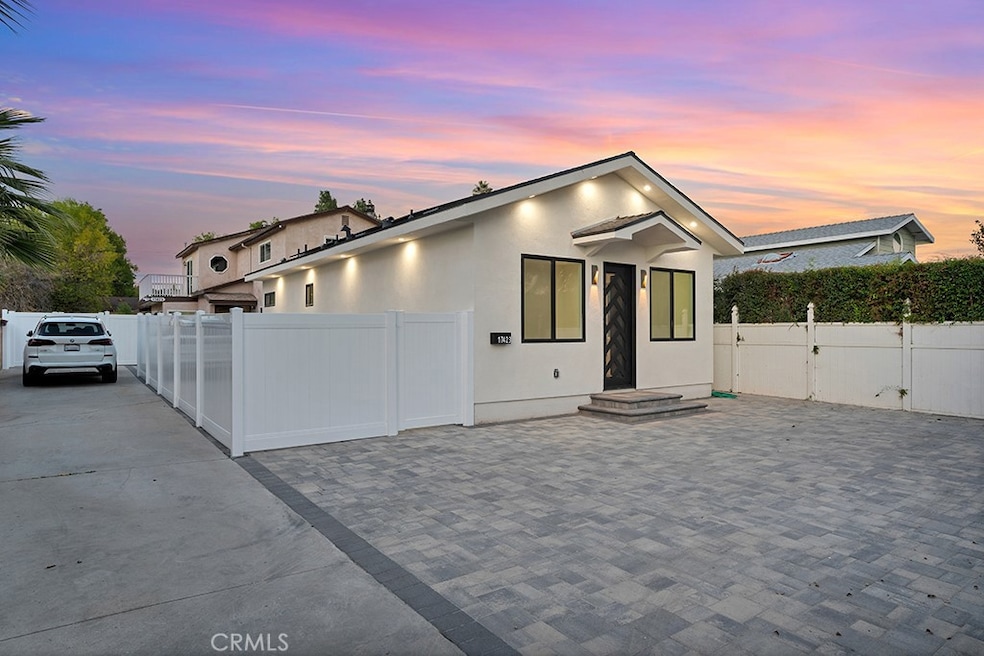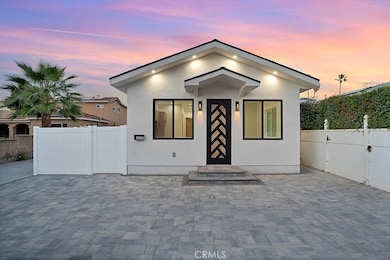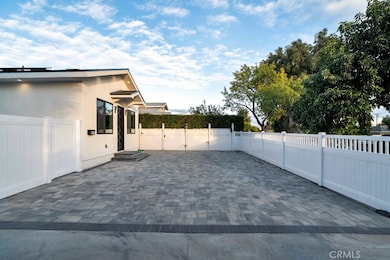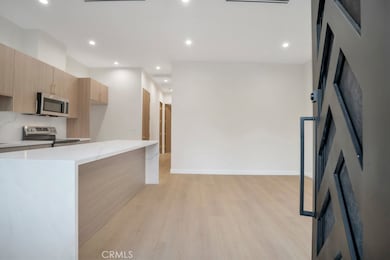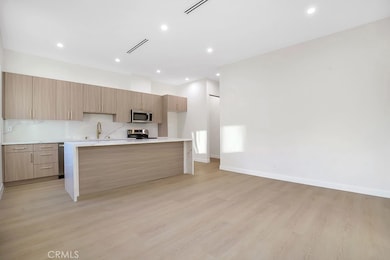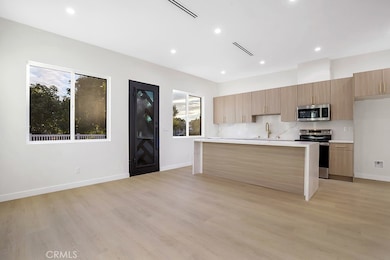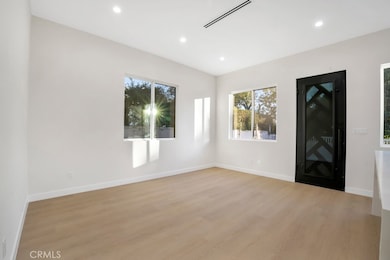17425 Los Alimos St Unit 17423 Granada Hills, CA 91344
Highlights
- New Construction
- Modern Architecture
- No HOA
- Valley Academy of Arts & Sciences Rated A-
- Quartz Countertops
- Electric Vehicle Charging Station
About This Home
Welcome home to this brand-new construction modern masterpiece. Located in the desirable Granada Hills Charter high school district; this new home offers more than just good looks. With its convenient floor plan, luxury kitchen, luxury baths & amenities it also offers privacy, plenty of onsite parking and electric car charging ready to charge. This home was built for energy efficiency with its solar panels and energy efficient appliances made to save you money on utility bills. This home features a modern steel front door, exterior lighting for safety & esthetics, & gated yard space for entertaining & lounging. The interior was built with ten-foot-high ceilings creating an open & airy feeling. The kitchen is brand new with high-end fixtures, quartz counter tops, stainless steel appliances & a kitchen island for food prep & entertaining. Inside you will find large eight-foot-tall solid wood designer slatted doors to the rooms and baths. In the hallway is the convenient laundry room with hookups for stackable laundry units. The bathrooms are high-end with custom tile showers, glass doors, light-up vanity mirrors, fixtures & modern vanity. The Master bedroom is a true master with its walk-in closet, and on suite bathroom. You will love this home!
Listing Agent
Pinnacle Estate Properties Brokerage Phone: 818-523-9257 License #01878875 Listed on: 11/20/2025

Home Details
Home Type
- Single Family
Est. Annual Taxes
- $10,895
Year Built
- Built in 2025 | New Construction
Lot Details
- 9,492 Sq Ft Lot
- Paved or Partially Paved Lot
Home Design
- Modern Architecture
- Entry on the 1st floor
- Copper Plumbing
Interior Spaces
- 800 Sq Ft Home
- 1-Story Property
- Recessed Lighting
- Vinyl Flooring
Kitchen
- Electric Oven
- Electric Range
- Quartz Countertops
Bedrooms and Bathrooms
- 2 Main Level Bedrooms
- Remodeled Bathroom
- 2 Full Bathrooms
- Walk-in Shower
- Exhaust Fan In Bathroom
Laundry
- Laundry Room
- Stacked Washer and Dryer
Parking
- Parking Available
- Driveway
Outdoor Features
- Stone Porch or Patio
Utilities
- Central Heating and Cooling System
- 220 Volts
- Electric Water Heater
Community Details
- No Home Owners Association
- Electric Vehicle Charging Station
- Valley
Listing and Financial Details
- Security Deposit $3,800
- 12-Month Minimum Lease Term
- Available 12/1/25
- Tax Lot 256
- Tax Tract Number 9668
- Assessor Parcel Number 2712025015
Map
Source: California Regional Multiple Listing Service (CRMLS)
MLS Number: SR25264027
APN: 2712-025-015
- 17317 Los Alimos St
- 17336 Tulsa St
- 17520 Kingsbury St
- 17221 Chatsworth St Unit 104
- 17230 Chatsworth St Unit 1
- 17222 Kingsbury St
- 17227 Minnehaha St
- 17115 Chatsworth St
- 17558 Lahey St
- 11129 White Oak Ave
- 10415 Wish Ave
- 17843 Horace St
- 11022 Zelzah Ave
- 17043 Celtic St
- 17916 Ludlow St
- 17062 San Fernando Mission Blvd
- 11223 White Oak Ave
- 10861 Lindley Ave
- 16940 Chatsworth St Unit 208
- 10220 Zelzah Ave Unit 3
- 17446 Ludlow St Unit 2
- 17211 Chatsworth St
- 10527 Bianca Ave
- 17641 Tulsa St
- 17401 Ludlow St
- 17165 Chatsworth St
- 17158 Chatsworth St Unit 4
- 17154 Chatsworth St Unit 2
- 10462 Yarmouth Ave
- 17720 San Jose St
- 17082 Chatsworth St
- 17082 Chatsworth St Unit D
- 17135 San Jose St
- 11200 Jellico Ave
- 17061 Germain St
- 17537 Tuba St
- 17181 Mckeever St
- 10540 Balboa Blvd Unit 115
- 17825 Devonshire St Unit 106
- 16959 San Jose St
