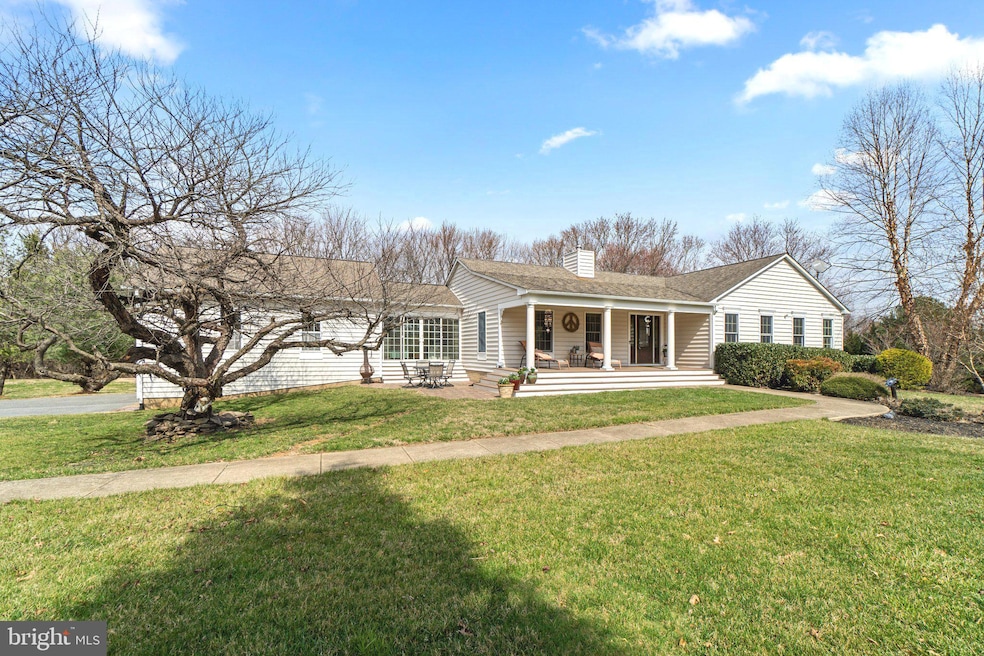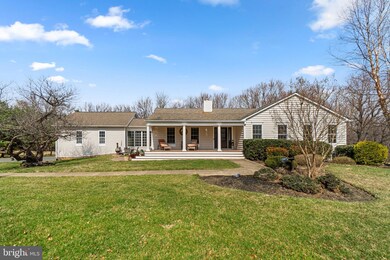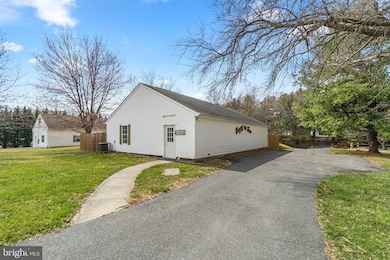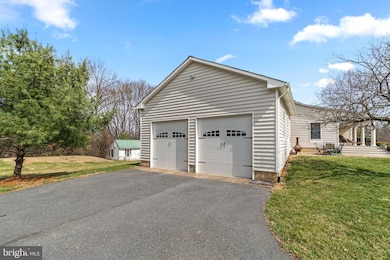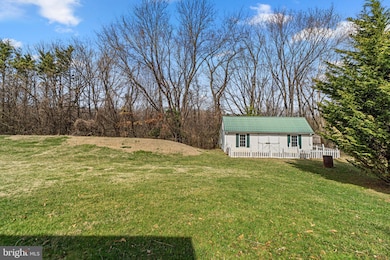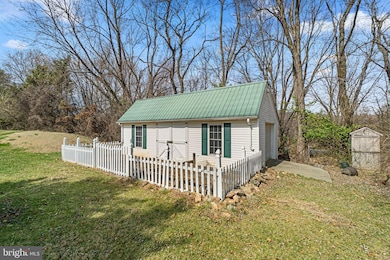
17425 Nursery Ct Mount Airy, MD 21771
Highlights
- Spa
- Open Floorplan
- Rambler Architecture
- Lisbon Elementary School Rated A
- Wood Burning Stove
- Wood Flooring
About This Home
As of May 2025A rare gem in Mount Airy, Howard County! This stunning rancher sits on three flat acres and boasts exceptional features, including two attached two-bay garages and a detached 32’ x 48’ building equipped with HVAC and plumbing—perfect for a workshop, additional garage, studio, or small business. Step inside to find the beautifully remodeled kitchen featuring Corian counters, hardwood floors, modern appliances, stylish backsplash, under-counter lighting, wall oven, and a warming drawer. Main level living with three large bedrooms and two full bathrooms on the entrance level, plus a fully finished walkout basement. Outside, enjoy the private backyard oasis complete with a hot tub and patio. Two additional sheds provide even more storage. And let’s not forget the breezeway—this dream home feature is just the cherry on top of this one-of-a-kind property! No HOA, no city/town taxes, top rated schools, and perfect commuter location! This is the ONE!
Last Agent to Sell the Property
Century 21 Redwood Realty License #RS-0039126 Listed on: 03/21/2025

Home Details
Home Type
- Single Family
Est. Annual Taxes
- $8,622
Year Built
- Built in 1993
Lot Details
- 3.18 Acre Lot
- Electric Fence
- Property is zoned RCDEO
Parking
- 7 Garage Spaces | 4 Attached and 3 Detached
- Basement Garage
- Parking Storage or Cabinetry
- Side Facing Garage
- Garage Door Opener
- Driveway
Home Design
- Rambler Architecture
- Permanent Foundation
- Composition Roof
- Aluminum Siding
- Vinyl Siding
Interior Spaces
- Property has 2 Levels
- Open Floorplan
- Ceiling Fan
- Recessed Lighting
- Wood Burning Stove
- Window Treatments
- Living Room
- Game Room
- Sun or Florida Room
- Home Gym
- Wood Flooring
Kitchen
- Eat-In Kitchen
- Built-In Oven
- Gas Oven or Range
- Microwave
- Ice Maker
- Dishwasher
- Upgraded Countertops
Bedrooms and Bathrooms
- 3 Main Level Bedrooms
- En-Suite Primary Bedroom
- En-Suite Bathroom
Laundry
- Dryer
- Washer
Finished Basement
- Heated Basement
- Walk-Out Basement
- Connecting Stairway
- Rear Basement Entry
- Sump Pump
- Basement Windows
Home Security
- Storm Doors
- Carbon Monoxide Detectors
- Fire and Smoke Detector
- Flood Lights
Outdoor Features
- Spa
- Patio
- Shed
- Porch
Schools
- Lisbon Elementary School
- Glenwood Middle School
- Glenelg High School
Utilities
- Central Air
- Heat Pump System
- Vented Exhaust Fan
- Well
- Electric Water Heater
- Septic Tank
Community Details
- No Home Owners Association
Listing and Financial Details
- Tax Lot 6
- Assessor Parcel Number 1404346386
Ownership History
Purchase Details
Home Financials for this Owner
Home Financials are based on the most recent Mortgage that was taken out on this home.Purchase Details
Home Financials for this Owner
Home Financials are based on the most recent Mortgage that was taken out on this home.Purchase Details
Home Financials for this Owner
Home Financials are based on the most recent Mortgage that was taken out on this home.Purchase Details
Home Financials for this Owner
Home Financials are based on the most recent Mortgage that was taken out on this home.Similar Homes in Mount Airy, MD
Home Values in the Area
Average Home Value in this Area
Purchase History
| Date | Type | Sale Price | Title Company |
|---|---|---|---|
| Deed | $850,000 | Advantage Title | |
| Deed | $850,000 | Advantage Title | |
| Deed | -- | Certitified Title Corp | |
| Warranty Deed | $530,000 | Community Title Services Inc | |
| Deed | $163,600 | -- |
Mortgage History
| Date | Status | Loan Amount | Loan Type |
|---|---|---|---|
| Open | $300,000 | New Conventional | |
| Closed | $300,000 | New Conventional | |
| Previous Owner | $400,000 | New Conventional | |
| Previous Owner | $424,000 | New Conventional | |
| Previous Owner | $424,000 | New Conventional | |
| Previous Owner | $307,700 | New Conventional | |
| Previous Owner | $259,025 | Stand Alone Second | |
| Previous Owner | $60,000 | Credit Line Revolving | |
| Previous Owner | $155,400 | No Value Available |
Property History
| Date | Event | Price | Change | Sq Ft Price |
|---|---|---|---|---|
| 05/05/2025 05/05/25 | Sold | $850,000 | 0.0% | $211 / Sq Ft |
| 03/26/2025 03/26/25 | Pending | -- | -- | -- |
| 03/21/2025 03/21/25 | For Sale | $850,000 | +60.4% | $211 / Sq Ft |
| 06/20/2017 06/20/17 | Sold | $530,000 | +1.0% | $175 / Sq Ft |
| 05/11/2017 05/11/17 | Pending | -- | -- | -- |
| 04/05/2017 04/05/17 | For Sale | $525,000 | -- | $173 / Sq Ft |
Tax History Compared to Growth
Tax History
| Year | Tax Paid | Tax Assessment Tax Assessment Total Assessment is a certain percentage of the fair market value that is determined by local assessors to be the total taxable value of land and additions on the property. | Land | Improvement |
|---|---|---|---|---|
| 2025 | $8,577 | $627,200 | $232,500 | $394,700 |
| 2024 | $8,577 | $594,233 | $0 | $0 |
| 2023 | $8,034 | $561,267 | $0 | $0 |
| 2022 | $7,629 | $528,300 | $231,300 | $297,000 |
| 2021 | $7,616 | $527,833 | $0 | $0 |
| 2020 | $7,616 | $527,367 | $0 | $0 |
| 2019 | $7,610 | $526,900 | $201,300 | $325,600 |
| 2018 | $7,220 | $526,900 | $201,300 | $325,600 |
| 2017 | $6,762 | $526,900 | $0 | $0 |
| 2016 | -- | $537,000 | $0 | $0 |
| 2015 | -- | $501,533 | $0 | $0 |
| 2014 | -- | $466,067 | $0 | $0 |
Agents Affiliated with this Home
-
Valerie Vinson

Seller's Agent in 2025
Valerie Vinson
Century 21 Redwood Realty
(443) 745-6551
175 Total Sales
-
Wendy Slaughter

Buyer's Agent in 2025
Wendy Slaughter
VYBE Realty
(410) 440-5914
573 Total Sales
-
Katie Olazagasti

Buyer Co-Listing Agent in 2025
Katie Olazagasti
VYBE Realty
(410) 868-8915
49 Total Sales
-
Kimberly Fitzgerald

Seller's Agent in 2017
Kimberly Fitzgerald
Long & Foster
(443) 695-0686
109 Total Sales
Map
Source: Bright MLS
MLS Number: MDHW2050316
APN: 04-346386
- 17580 Hardy Rd
- 17400 White Dogwood Ct
- 3903 Twin Arch Rd
- 17025 Hardy Rd
- 1712 Locksley Ln
- 1280 Saint Michaels Rd
- 1402 Marian Way
- 1616 Trestle St
- 7401 Watersville Rd
- 909 Kingsbridge Terrace
- 1308 Crossbow Rd
- 0 Watersville Rd Unit MDCR2019316
- 3870 W Watersville Rd
- 3698 W Watersville Rd
- 1402 Woodenbridge Ln
- 409 Beck Dr
- 7884 Bennett Branch Rd
- 16365 Camalo Dr
- 707 Horpel Dr
- 202 Troon Cir
