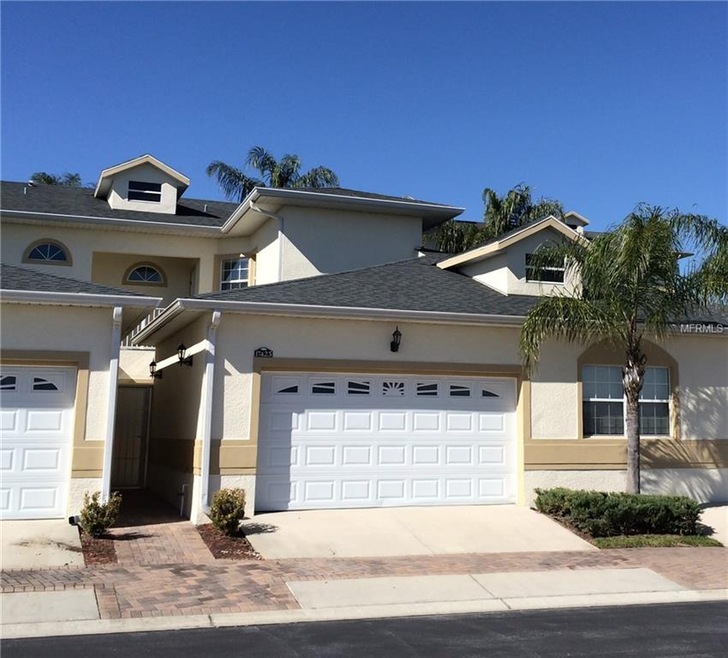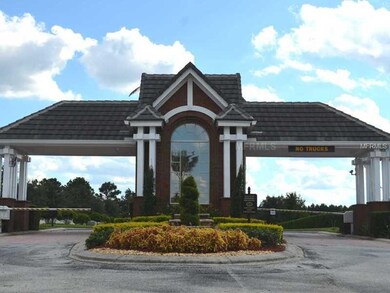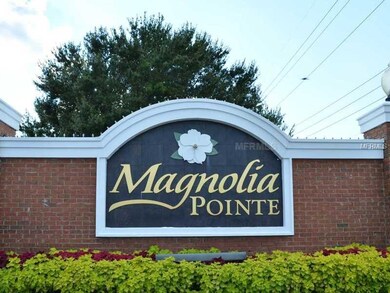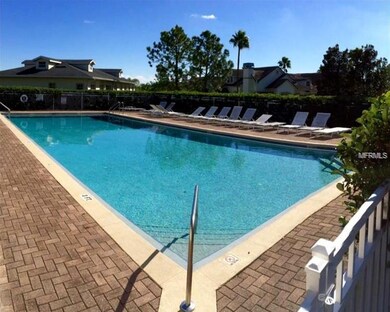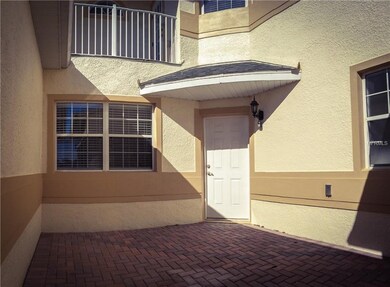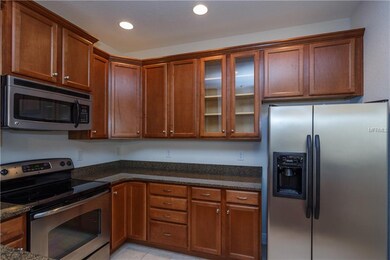
17425 Promenade Dr Clermont, FL 34711
Magnolia Pointe NeighborhoodHighlights
- Mature Landscaping
- 2 Car Attached Garage
- Landscaped with Trees
- Community Pool
- Walk-In Closet
- Central Heating and Cooling System
About This Home
As of March 2020Spacious 2 story town home with a 2 car garage & a private covered courtyard. This home features a large living room and kitchen that is sure to delight the chef in the family with it's 42" cabinets & granite counters and stainless steel appliances. Main floor is tiled, 3 large bedrooms plus loft/office, & 3 1/2 bathrooms with the master suite downstairs. Great location near retail stores, great schools, restaurants, grocery stores, & recreational areas just 2 miles from the Florida Turnpike. The community of Magnolia Pointe provides 24 hour manned security at the gatehouse. There is professionally designed landscaping to create a memorable first impression including mature trees, shrubs, flowers, & St. Augustine lawns. Other amenities include tennis & basketball courts, large community pool, fishing pier with gazebo, water access to the Johns Lake & a community boat ramp. Come & fish, ski or swim in Johns Lake; the lake is famous for bass fishing, but is also home to a generous amount of shellcracker, bluegill & speckled perch. Historically, Johns Lake produces bass over 10 pounds, and is rated in the top 10 lakes in Florida. Within a short drive you will find everything Florida has to offer.
Last Agent to Sell the Property
CHARLES RUTENBERG REALTY ORLANDO License #3251590 Listed on: 09/24/2018

Townhouse Details
Home Type
- Townhome
Est. Annual Taxes
- $2,523
Year Built
- Built in 2009
Lot Details
- 1,786 Sq Ft Lot
- Mature Landscaping
- Irrigation
- Landscaped with Trees
HOA Fees
- $178 Monthly HOA Fees
Parking
- 2 Car Attached Garage
- Garage Door Opener
- Open Parking
Home Design
- 2,050 Sq Ft Home
- Bi-Level Home
- Slab Foundation
- Wood Frame Construction
- Shingle Roof
- Block Exterior
- Stucco
Kitchen
- Range
- Microwave
- Dishwasher
- Disposal
Bedrooms and Bathrooms
- 3 Bedrooms
- Walk-In Closet
Utilities
- Central Heating and Cooling System
- Heat Pump System
- Septic Tank
- Cable TV Available
Additional Features
- Laundry in unit
- Rain Gutters
Listing and Financial Details
- Down Payment Assistance Available
- Visit Down Payment Resource Website
- Legal Lot and Block 01104 / E
- Assessor Parcel Number 25-22-26-130000E01104
Community Details
Overview
- Association fees include community pool, maintenance structure, ground maintenance
- $240 Other Monthly Fees
- Magnolia Pointe Sub Subdivision
- Rental Restrictions
Recreation
- Community Pool
Pet Policy
- 1 Pet Allowed
- Small pets allowed
Ownership History
Purchase Details
Home Financials for this Owner
Home Financials are based on the most recent Mortgage that was taken out on this home.Purchase Details
Home Financials for this Owner
Home Financials are based on the most recent Mortgage that was taken out on this home.Purchase Details
Purchase Details
Purchase Details
Similar Home in Clermont, FL
Home Values in the Area
Average Home Value in this Area
Purchase History
| Date | Type | Sale Price | Title Company |
|---|---|---|---|
| Warranty Deed | $245,000 | Artesian Title Inc | |
| Warranty Deed | $220,000 | Artesian Title Inc | |
| Deed | $100 | -- | |
| Interfamily Deed Transfer | -- | Attorney | |
| Special Warranty Deed | $129,900 | Fidelity Natl Title Fl Inc |
Mortgage History
| Date | Status | Loan Amount | Loan Type |
|---|---|---|---|
| Open | $183,750 | New Conventional | |
| Previous Owner | $176,000 | New Conventional |
Property History
| Date | Event | Price | Change | Sq Ft Price |
|---|---|---|---|---|
| 03/04/2020 03/04/20 | Sold | $245,000 | -5.4% | $120 / Sq Ft |
| 01/29/2020 01/29/20 | Pending | -- | -- | -- |
| 01/17/2020 01/17/20 | For Sale | $259,000 | +17.7% | $126 / Sq Ft |
| 12/13/2018 12/13/18 | Sold | $220,000 | -4.3% | $107 / Sq Ft |
| 11/19/2018 11/19/18 | Pending | -- | -- | -- |
| 11/04/2018 11/04/18 | Price Changed | $229,900 | -2.1% | $112 / Sq Ft |
| 09/27/2018 09/27/18 | Price Changed | $234,900 | -2.1% | $115 / Sq Ft |
| 09/24/2018 09/24/18 | For Sale | $240,000 | 0.0% | $117 / Sq Ft |
| 03/01/2018 03/01/18 | Rented | $1,600 | 0.0% | -- |
| 01/29/2018 01/29/18 | Under Contract | -- | -- | -- |
| 01/09/2018 01/09/18 | For Rent | $1,600 | -- | -- |
Tax History Compared to Growth
Tax History
| Year | Tax Paid | Tax Assessment Tax Assessment Total Assessment is a certain percentage of the fair market value that is determined by local assessors to be the total taxable value of land and additions on the property. | Land | Improvement |
|---|---|---|---|---|
| 2025 | $3,219 | $244,240 | -- | -- |
| 2024 | $3,219 | $244,240 | -- | -- |
| 2023 | $3,219 | $230,230 | $0 | $0 |
| 2022 | $2,932 | $223,530 | $0 | $0 |
| 2021 | $2,913 | $217,020 | $0 | $0 |
| 2020 | $2,730 | $201,635 | $0 | $0 |
| 2019 | $2,789 | $197,102 | $0 | $0 |
| 2018 | $2,776 | $163,110 | $0 | $0 |
| 2017 | $2,523 | $145,950 | $0 | $0 |
| 2016 | $2,574 | $145,950 | $0 | $0 |
| 2015 | $2,483 | $136,883 | $0 | $0 |
| 2014 | $2,291 | $120,821 | $0 | $0 |
Agents Affiliated with this Home
-

Seller's Agent in 2020
Crystal Bracero
PREFERRED REAL ESTATE BROKERS II
(407) 405-8075
53 Total Sales
-
A
Buyer's Agent in 2020
Ashley Reichwein
-

Seller's Agent in 2018
Ash Sharma
CHARLES RUTENBERG REALTY ORLANDO
(407) 970-2294
40 Total Sales
-

Buyer's Agent in 2018
Gina Carbonetti
HOME AGAIN REALTY LLC
(407) 928-0036
57 Total Sales
Map
Source: Stellar MLS
MLS Number: O5735998
APN: 25-22-26-1300-00E-01104
- 13540 Fountainbleau Dr
- 13526 Fountainbleau Dr
- 17307 Chateau Pine Way Unit 2
- 17404 Chateau Pine Way
- 17406 Chateau Pine Way
- 17322 Chateau Pine Way Unit 2
- 17453 Chateau Pine Way
- 17454 Chateau Pine Way
- 17458 Chateau Pine Way
- 13221 Fountainbleau Dr
- 13429 Fountainbleau Dr Unit 13429
- 17421 Woodfair Dr
- 13318 Serene Valley Dr
- 17410 Woodfair Dr
- 17428 Woodfair Dr
- 17242 Hickory Wind Dr
- 13320 Magnolia Valley Dr
- 17020 Cercis Loop
- The Ryliewood Plan at John’s Lake North
- 13323 Blossom Valley Dr
