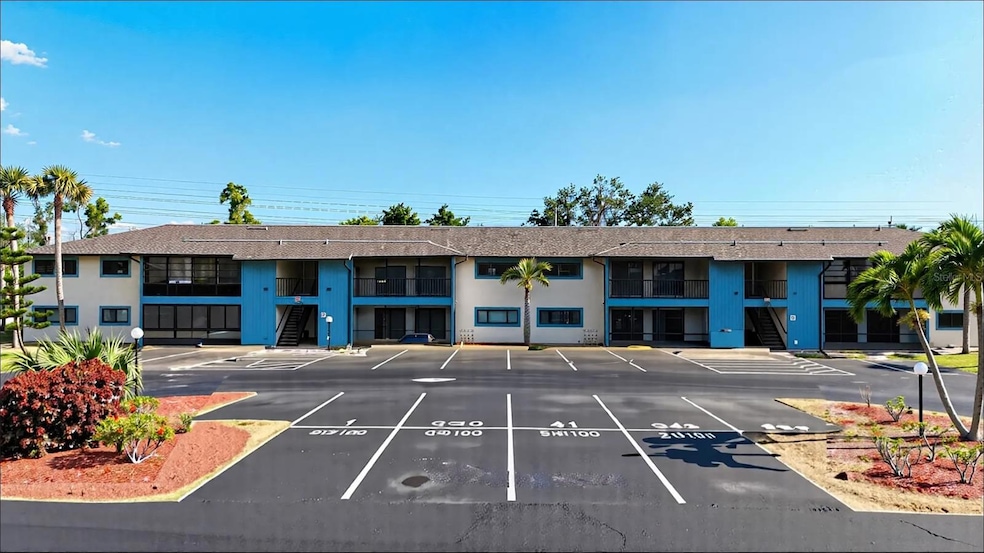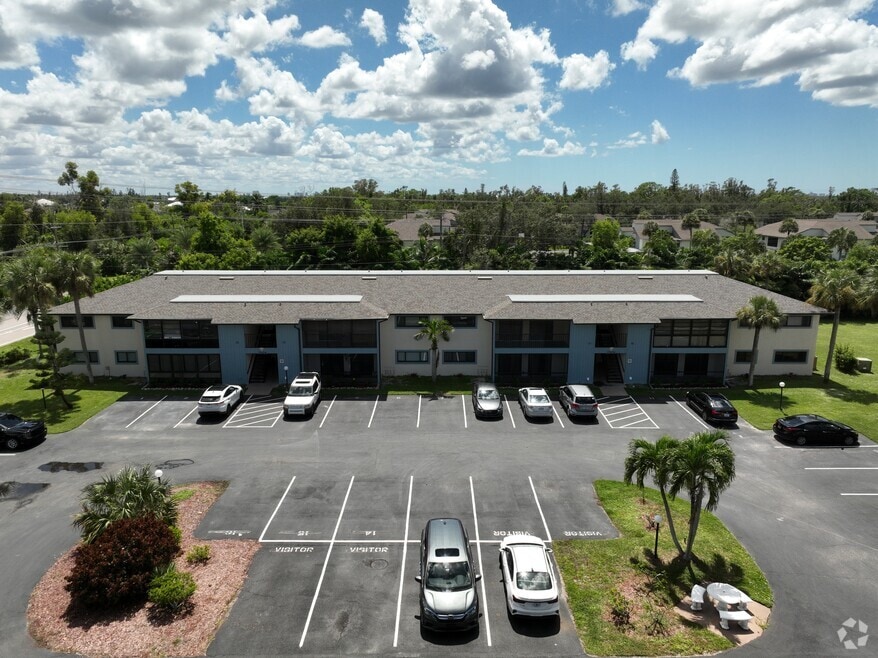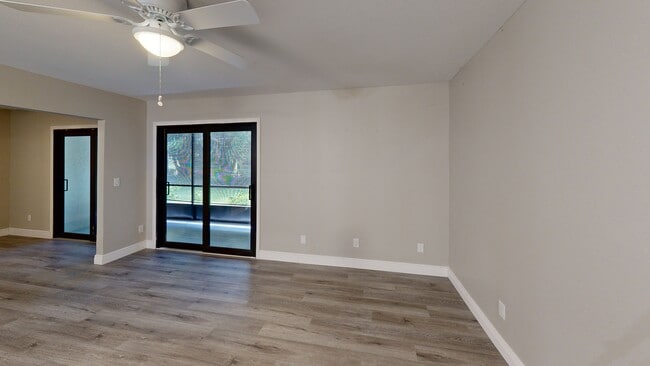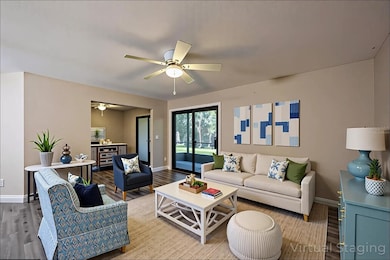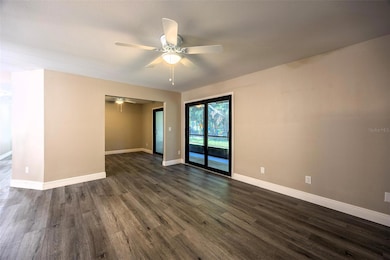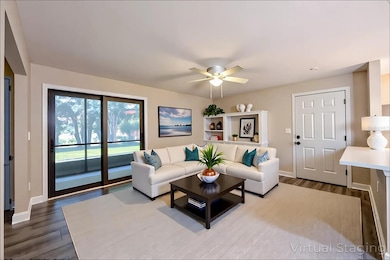
17426 Birchwood Ln Unit 2 Fort Myers, FL 33908
Estimated payment $1,400/month
Highlights
- Open Floorplan
- Clubhouse
- Stone Countertops
- Fort Myers High School Rated A
- Main Floor Primary Bedroom
- Community Pool
About This Home
One or more photo(s) has been virtually staged. MOTIVATED SELLER! MAKE AN OFFER! Fantastic First-Floor Retreat in Southwest Florida's Premier Location Sophistication meets convenience in this thoroughly renovated 1,076 sq ft first-floor condo offering 2 bedrooms + DEN and 2 full bathrooms. (Can be converted back to 3 bedrooms easily) This move-in ready residence has been meticulously reimagined with premium finishes throughout. The thoughtfully designed interior showcases luxurious LVP flooring and fresh paint complemented by a gourmet kitchen featuring contemporary white cabinetry with soft-close functionality and refined solid surface countertops. Cooking enthusiasts will appreciate the suite of stainless steel appliances. Both bathrooms have been artfully transformed with new tile work and designer vanities. Practical upgrades include energy-efficient impact windows and doors—providing both storm protection and reduced utility costs—along with a newly installed HVAC system and water heater. The property benefits from a brand-new roof (April 2025). An oversized screened lanai with convenient laundry area overlooks beautifully landscaped grounds—the perfect setting for morning coffee. Residents enjoy resort-caliber amenities within the impeccably maintained Timberlake community: a stunning lake-view pool, clubhouse, pickleball and tennis courts, and shuffleboard. This exceptional value represents the most affordable larger unit currently available in the community. The enviable Fort Myers location places you moments from RSW International Airport, Gulf Coast Town Center, Coconut Point Mall, and Lakes Park, with Southwest Florida's renowned beaches just 20 minutes away. Your opportunity to secure this remarkable Southwest Florida lifestyle awaits. Call today to arrange your private viewing.
Listing Agent
DALTON WADE INC Brokerage Phone: 888-668-8283 License #3279358 Listed on: 04/30/2025

Property Details
Home Type
- Condominium
Est. Annual Taxes
- $97
Year Built
- Built in 1984
Lot Details
- North Facing Home
HOA Fees
Home Design
- Entry on the 1st floor
- Slab Foundation
- Shingle Roof
- Block Exterior
- Stucco
Interior Spaces
- 1,076 Sq Ft Home
- 2-Story Property
- Open Floorplan
- Ceiling Fan
- Sliding Doors
- Family Room Off Kitchen
- Living Room
Kitchen
- Range
- Microwave
- Dishwasher
- Stone Countertops
Flooring
- Laminate
- Luxury Vinyl Tile
Bedrooms and Bathrooms
- 3 Bedrooms
- Primary Bedroom on Main
- Walk-In Closet
- 2 Full Bathrooms
Laundry
- Laundry closet
- Dryer
- Washer
Utilities
- Central Air
- Heating Available
- Electric Water Heater
- High Speed Internet
- Cable TV Available
Listing and Financial Details
- Visit Down Payment Resource Website
- Legal Lot and Block 2 / 6004
- Assessor Parcel Number 12-46-24-12-06004.0020
Community Details
Overview
- Association fees include common area taxes, pool, insurance, maintenance structure, ground maintenance, management
- Nextgen Association, Phone Number (239) 372-2996
- Royal Woods Association
- Timberlake Condo 02 Subdivision
Amenities
- Clubhouse
- Community Mailbox
Recreation
- Tennis Courts
- Community Pool
Pet Policy
- 2 Pets Allowed
- Small pets allowed
3D Interior and Exterior Tours
Floorplan
Map
Home Values in the Area
Average Home Value in this Area
Tax History
| Year | Tax Paid | Tax Assessment Tax Assessment Total Assessment is a certain percentage of the fair market value that is determined by local assessors to be the total taxable value of land and additions on the property. | Land | Improvement |
|---|---|---|---|---|
| 2025 | $97 | $5,992 | -- | -- |
| 2024 | $97 | $121,105 | -- | -- |
| 2023 | $85 | $4,952 | $0 | $4,952 |
| 2022 | $1,571 | $100,087 | $0 | $0 |
| 2021 | $1,330 | $90,988 | $0 | $90,988 |
| 2020 | $1,274 | $85,595 | $0 | $85,595 |
| 2019 | $48 | $2,140 | $0 | $2,140 |
| 2018 | $30 | $900 | $0 | $900 |
| 2017 | $1,260 | $87,210 | $0 | $87,210 |
| 2016 | $1,231 | $87,622 | $0 | $87,622 |
| 2015 | $1,067 | $68,000 | $0 | $68,000 |
| 2014 | $970 | $61,100 | $0 | $61,100 |
| 2013 | -- | $49,600 | $0 | $49,600 |
Property History
| Date | Event | Price | List to Sale | Price per Sq Ft |
|---|---|---|---|---|
| 10/08/2025 10/08/25 | For Sale | $154,900 | 0.0% | $144 / Sq Ft |
| 10/07/2025 10/07/25 | Off Market | $154,900 | -- | -- |
| 09/24/2025 09/24/25 | Price Changed | $154,900 | -0.1% | $144 / Sq Ft |
| 08/08/2025 08/08/25 | Price Changed | $155,000 | -8.8% | $144 / Sq Ft |
| 04/30/2025 04/30/25 | For Sale | $170,000 | -- | $158 / Sq Ft |
About the Listing Agent

Looking for your perfect Southwest Florida property? Elaine Veasy, an dedicated Realtor® with Dalton Wade Real Estate Group, specializes in helping buyers and sellers navigate the dynamic real estate markets from the Tampa Bay area to Miami and beyond, with particular expertise in Lee, Collier, Charlotte, and Sarasota counties. From luxurious waterfront estates to charming family neighborhoods, Elaine's comprehensive market knowledge ensures you'll find exactly what you're searching for in
Elaine's Other Listings
Source: Stellar MLS
MLS Number: C7509273
APN: 12-46-24-12-06004.0020
- 17426 Birchwood Ln Unit 12
- 17426 Birchwood Ln Unit 13
- 17426 Birchwood Ln Unit 16
- 17420 Birchwood Ln Unit 3
- 6296 Sugar Bush Ln Unit C
- 6129 Lake Front Dr
- 6123 Lake Front Dr Unit 2
- 6300 Sugar Bush Ln Unit C
- 6494 Royal Woods Dr Unit 2
- 6494 Royal Woods Dr Unit 7
- 6496 Royal Woods Dr Unit 1
- 6091 Lake Front Dr
- 6498 Royal Woods Dr Unit 2
- 17452 Silver Fox Dr Unit D
- 17451 Overhill Dr Unit C
- 17451 Overhill Dr Unit D
- 6156 Lake Front Dr
- 6308 Sugar Bush Ln Unit E
- 6484 Royal Woods Dr
- 17426 Birchwood Ln Unit 12
- 17424 Birchwood Ln Unit 2
- 17420 Birchwood Ln Unit 3
- 17420 Birchwood Ln Unit 8
- 17422 Birchwood Ln Unit 2
- 6123 Lake Front Dr Unit 2
- 6300 Sugar Bush Ln Unit 1
- 6492 Royal Woods Dr Unit 5
- 6091 Lake Front Dr
- 17451 Silver Fox Dr Unit D
- 6308 Sugar Bush Ln Unit C
- 17455 Overhill Dr Unit E
- 17760 Park Village Blvd
- 17750 Port Boca Ct Unit 9
- 17748 Port Boca Ct
- 17762 Park Village Blvd
- 6479 Royal Woods Dr
- 17743 Port Boca Ct Unit 11
- 17745 Port Boca Ct Unit 12
- 17690 Osprey Inlet Ct
