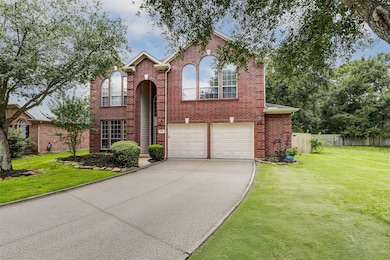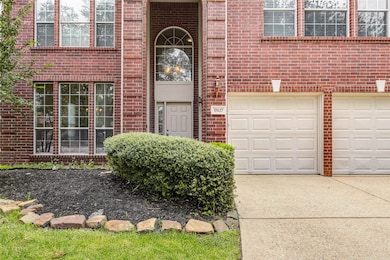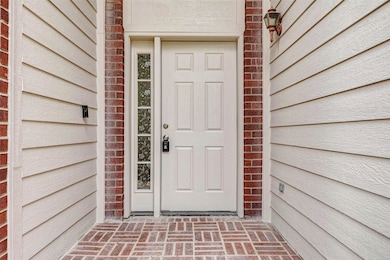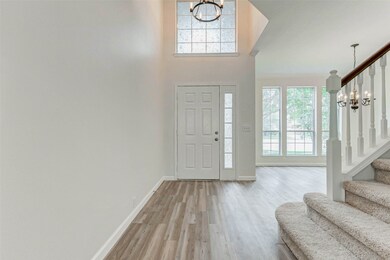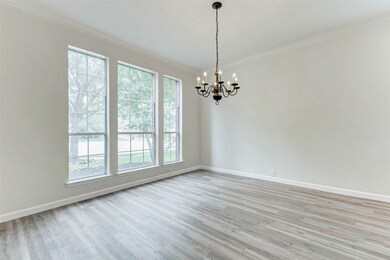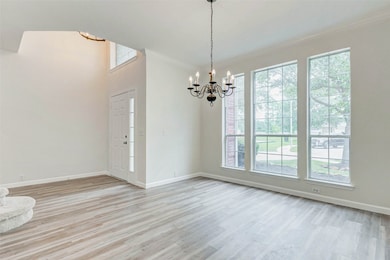
17427 Renee Springs Ct Spring, TX 77379
Estimated payment $2,671/month
Highlights
- In Ground Pool
- Traditional Architecture
- Game Room
- Deck
- High Ceiling
- Covered Patio or Porch
About This Home
Tucked away on a quiet cul-de-sac in Champion Springs Village, this beautifully maintained 2-story brick home offers the perfect blend of privacy, space, & charm. With no neighbors to the right & mature trees gracing the front yard, the setting is both peaceful & picturesque. Step inside to discover a bright, open-concept floor plan filled with natural light. The main level features a dedicated study, a spacious kitchen, & an inviting family room designed for effortless living & entertaining. Upstairs, you'll find 4 generously sized bedrooms & a massive game room. Outside, your private backyard oasis awaits. Enjoy the extended patio & in-ground lap pool, offering year-round enjoyment with no rear neighbors & a wide greenbelt to one side for added tranquility. Ideally located near community parks, playgrounds, & highly regarded Klein ISD schools, this home also provides easy access to Vintage Park’s shopping, dining, & everyday essentials. A truly rare find in a prime location!
Listing Agent
Keller Williams Premier Realty License #0716377 Listed on: 07/18/2025

Home Details
Home Type
- Single Family
Est. Annual Taxes
- $5,767
Year Built
- Built in 2005
Lot Details
- 7,146 Sq Ft Lot
- Cul-De-Sac
- Back Yard Fenced
HOA Fees
- $87 Monthly HOA Fees
Parking
- 2 Car Attached Garage
- Garage Door Opener
- Driveway
Home Design
- Traditional Architecture
- Brick Exterior Construction
- Slab Foundation
- Composition Roof
- Wood Siding
- Cement Siding
Interior Spaces
- 3,134 Sq Ft Home
- 2-Story Property
- Crown Molding
- High Ceiling
- Ceiling Fan
- Wood Burning Fireplace
- Gas Fireplace
- Insulated Doors
- Formal Entry
- Family Room Off Kitchen
- Living Room
- Dining Room
- Open Floorplan
- Game Room
- Utility Room
- Washer and Electric Dryer Hookup
- Fire and Smoke Detector
Kitchen
- Breakfast Bar
- Walk-In Pantry
- Gas Oven
- Gas Range
- Microwave
- Dishwasher
- Disposal
Flooring
- Carpet
- Tile
- Vinyl
Bedrooms and Bathrooms
- 4 Bedrooms
- En-Suite Primary Bedroom
- Double Vanity
- Single Vanity
- Soaking Tub
- Bathtub with Shower
- Separate Shower
Eco-Friendly Details
- Energy-Efficient Windows with Low Emissivity
- Energy-Efficient Doors
- Energy-Efficient Thermostat
- Ventilation
Outdoor Features
- In Ground Pool
- Deck
- Covered Patio or Porch
Schools
- Krahn Elementary School
- Kleb Intermediate School
- Klein Cain High School
Utilities
- Central Heating and Cooling System
- Heating System Uses Gas
- Programmable Thermostat
Community Details
- Crest Management Association, Phone Number (281) 579-0761
- Champion Springs Village Subdivision
Map
Home Values in the Area
Average Home Value in this Area
Tax History
| Year | Tax Paid | Tax Assessment Tax Assessment Total Assessment is a certain percentage of the fair market value that is determined by local assessors to be the total taxable value of land and additions on the property. | Land | Improvement |
|---|---|---|---|---|
| 2024 | $5,767 | $364,438 | $57,941 | $306,497 |
| 2023 | $5,767 | $354,242 | $57,941 | $296,301 |
| 2022 | $6,454 | $339,484 | $57,941 | $281,543 |
| 2021 | $6,233 | $267,927 | $28,289 | $239,638 |
| 2020 | $6,507 | $267,927 | $28,289 | $239,638 |
| 2019 | $6,563 | $260,599 | $28,289 | $232,310 |
| 2018 | $3,292 | $242,681 | $28,289 | $214,392 |
| 2017 | $6,122 | $242,681 | $28,289 | $214,392 |
| 2016 | $5,735 | $227,316 | $28,289 | $199,027 |
| 2015 | $4,649 | $227,316 | $28,289 | $199,027 |
| 2014 | $4,649 | $204,422 | $28,289 | $176,133 |
Property History
| Date | Event | Price | Change | Sq Ft Price |
|---|---|---|---|---|
| 08/19/2025 08/19/25 | Pending | -- | -- | -- |
| 08/06/2025 08/06/25 | Price Changed | $389,000 | -2.8% | $124 / Sq Ft |
| 07/18/2025 07/18/25 | For Sale | $400,000 | -- | $128 / Sq Ft |
Purchase History
| Date | Type | Sale Price | Title Company |
|---|---|---|---|
| Special Warranty Deed | -- | None Listed On Document | |
| Deed | -- | None Listed On Document | |
| Deed | -- | Capital Title | |
| Gift Deed | -- | None Available | |
| Vendors Lien | -- | Texas American Title Co | |
| Deed | -- | Texas American Title Co | |
| Vendors Lien | -- | First American Title |
Mortgage History
| Date | Status | Loan Amount | Loan Type |
|---|---|---|---|
| Open | $214,700 | New Conventional | |
| Previous Owner | $214,700 | Purchase Money Mortgage | |
| Previous Owner | $225,000 | No Value Available | |
| Previous Owner | $225,000 | Purchase Money Mortgage | |
| Previous Owner | $11,279 | Unknown | |
| Previous Owner | $159,580 | Fannie Mae Freddie Mac |
About the Listing Agent

For the last 22 years, Jennifer Francois has had the honor to help her clients with their housing needs. Whether it be selling, buying, renting, investing, or seeking short-term furnished apartments, she has been there each step of the way. Jennifer is honored to guide her clients through some of their biggest life decisions.
She is a wife to her wonderful husband Pierre, and a mother to her two little girls Emma and Juliette. Jennifer loves spending time with friends and discovering all
Jennifer's Other Listings
Source: Houston Association of REALTORS®
MLS Number: 64674338
APN: 1255830010016
- 9018 Heather Springs Dr
- 17426 Colony Creek Dr
- 17030 Highworth Dr
- 17327 Harmony Hill Dr
- 9130 Kirkleigh St
- 9115 Landry Blvd
- 8807 Kilrenny Dr
- 9109 Benwick St
- 9219 Benwick Dr
- 9507 Rannock Way
- 9510 Dornoch Dr
- 9110 Longcroft Dr
- 8815 Driftstone Dr
- 9110 Memorial Creek Dr
- 17822 High Creek Dr
- 17222 Modbury St
- 9310 Palm Shores Dr
- 9230 Wandsworth Dr
- 17226 Modbury St
- 9519 Landry Blvd

