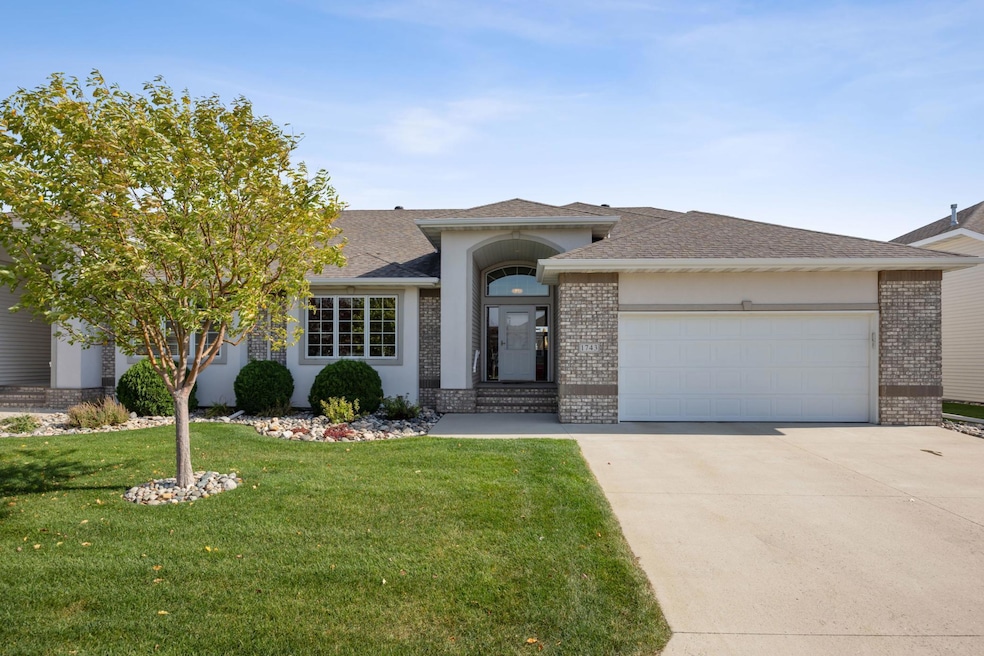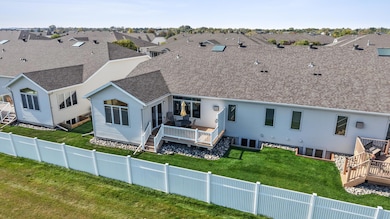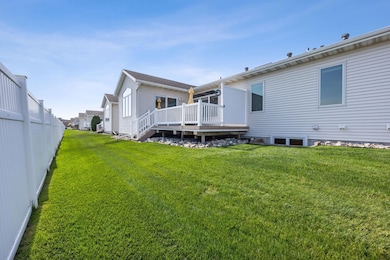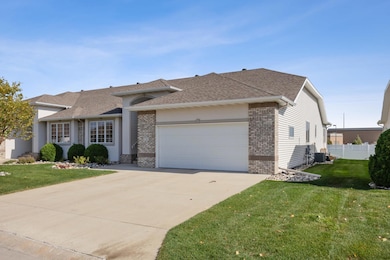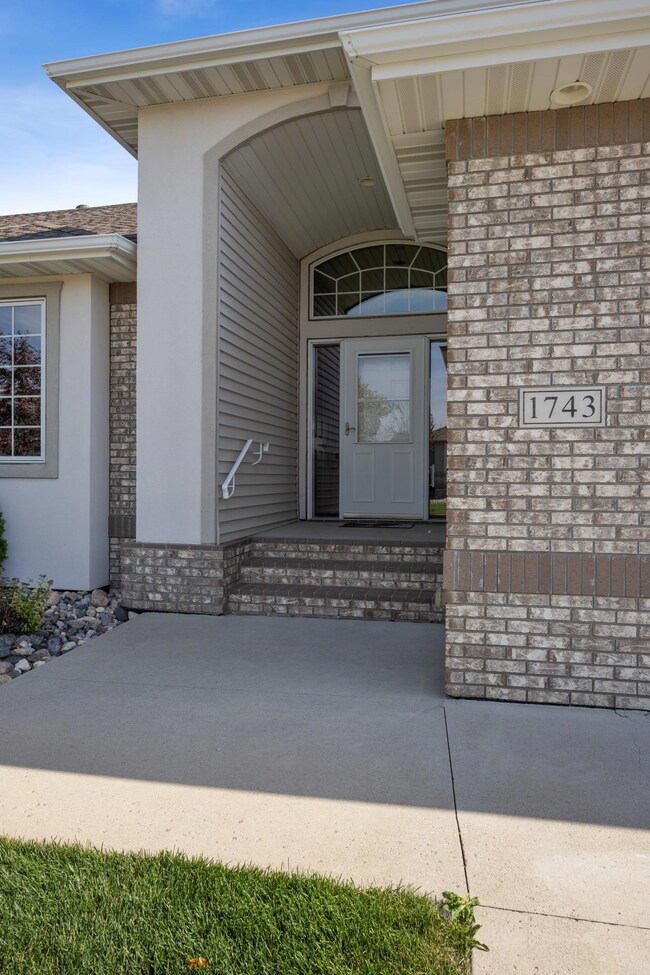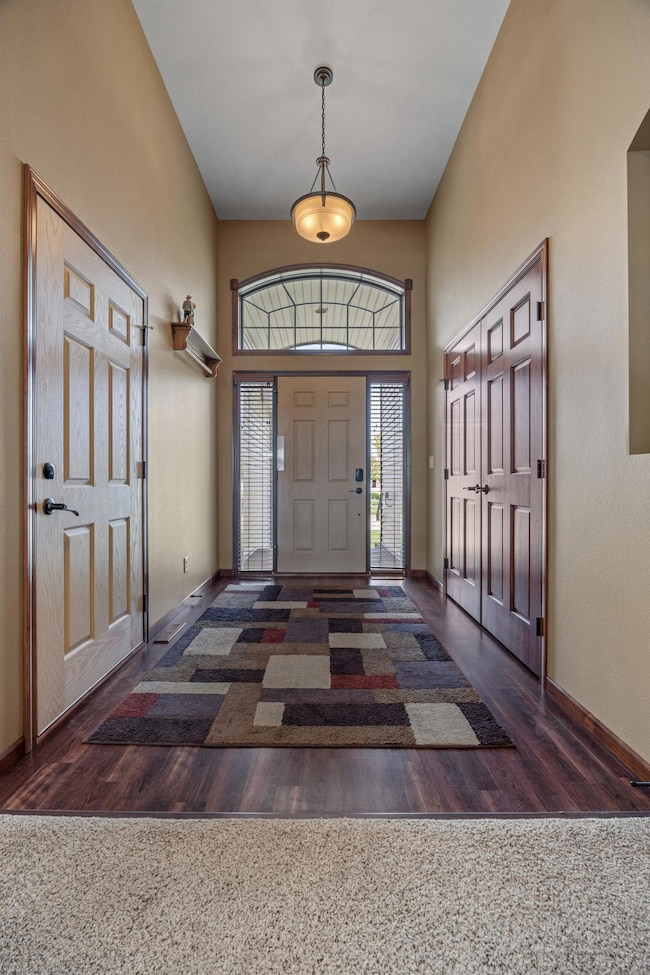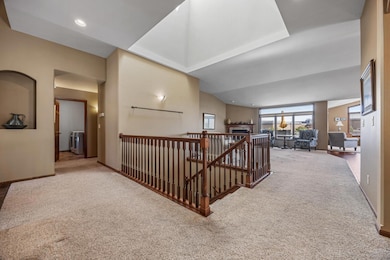1743 Cypress Way West Fargo, ND 58078
Charleswood NeighborhoodEstimated payment $3,730/month
Highlights
- Deck
- Walk-In Pantry
- The kitchen features windows
- Sun or Florida Room
- Stainless Steel Appliances
- 2 Car Attached Garage
About This Home
Over 4,000 square feet of well-maintained, easy living! Well-cared for luxury townhome in desirable the Charleswood Addition. Large foyer opens to wide open floor plan with huge skylight, bringing natural light to the living room with gas fireplace. Upgraded kitchen has eat-up tiered island, stainless steel appliances, granite counters, tiled backsplash and a walk-in pantry. Informal and formal dining, or could be main floor office. Welcoming sunroom leads to composite decking and green space. Large primary suite has walk-in closet and private bath with double sinks. Additional full bath, second bedroom and nice-sized laundry with folding counter and cabinetry on the main. Huge, entertaining family room in the lower level plus two additional bedrooms, bath and enormous storage room. Enjoy low-maintenance living in the organized Evergreen Estates association with just $1,500/year for lawn care, snow removal and outdoor maintenance.
Townhouse Details
Home Type
- Townhome
Est. Annual Taxes
- $5,623
Year Built
- Built in 2009
Lot Details
- 6,048 Sq Ft Lot
- Lot Dimensions are 54 x 112
- Partial crossed fence
- Vinyl Fence
- Sprinkler System
HOA Fees
- $125 Monthly HOA Fees
Parking
- 2 Car Attached Garage
- Insulated Garage
- Garage Door Opener
Home Design
- Vinyl Siding
Interior Spaces
- 1-Story Property
- Gas Fireplace
- Entrance Foyer
- Family Room
- Living Room with Fireplace
- Dining Room
- Sun or Florida Room
- Storage Room
- Utility Room
Kitchen
- Walk-In Pantry
- Range
- Microwave
- Dishwasher
- Stainless Steel Appliances
- Disposal
- The kitchen features windows
Bedrooms and Bathrooms
- 4 Bedrooms
- En-Suite Bathroom
- Walk-In Closet
Laundry
- Laundry Room
- Dryer
- Washer
Finished Basement
- Basement Fills Entire Space Under The House
- Sump Pump
- Drain
- Basement Storage
- Basement Window Egress
Additional Features
- Air Exchanger
- Deck
- Forced Air Heating and Cooling System
Community Details
- Association fees include lawn care, ground maintenance, snow removal
- Evergreen Estates HOA, Phone Number (701) 866-6203
- Charleswood 21St Addition Subdivision
Listing and Financial Details
- Assessor Parcel Number 02007300080000
Map
Home Values in the Area
Average Home Value in this Area
Tax History
| Year | Tax Paid | Tax Assessment Tax Assessment Total Assessment is a certain percentage of the fair market value that is determined by local assessors to be the total taxable value of land and additions on the property. | Land | Improvement |
|---|---|---|---|---|
| 2024 | $6,470 | $234,650 | $30,800 | $203,850 |
| 2023 | $6,134 | $221,050 | $30,800 | $190,250 |
| 2022 | $6,113 | $212,600 | $30,800 | $181,800 |
| 2021 | $5,954 | $200,400 | $21,800 | $178,600 |
| 2020 | $5,840 | $204,100 | $21,800 | $182,300 |
| 2019 | $5,515 | $198,700 | $21,800 | $176,900 |
| 2018 | $5,109 | $190,300 | $21,800 | $168,500 |
| 2017 | $5,041 | $192,050 | $21,800 | $170,250 |
| 2016 | $4,378 | $183,300 | $21,800 | $161,500 |
| 2015 | $4,015 | $154,800 | $14,850 | $139,950 |
| 2014 | $3,834 | $144,650 | $14,850 | $129,800 |
| 2013 | $1,868 | $69,650 | $14,850 | $54,800 |
Property History
| Date | Event | Price | List to Sale | Price per Sq Ft |
|---|---|---|---|---|
| 10/19/2025 10/19/25 | Pending | -- | -- | -- |
| 10/02/2025 10/02/25 | For Sale | $595,000 | -- | $168 / Sq Ft |
Purchase History
| Date | Type | Sale Price | Title Company |
|---|---|---|---|
| Interfamily Deed Transfer | -- | None Available | |
| Warranty Deed | -- | -- |
Source: NorthstarMLS
MLS Number: 6796442
APN: 02-0073-00080-000
- 724 Northridge Way
- 716 Northridge Way
- 1811 7th St E
- 816 Lakeridge Place
- 1809 Pentland St
- 1845 Huntington Ct
- 1730 12th St E
- 1836 12th St E
- 1829 13th St E
- 1859 13th St E
- 631 15th Ave E
- 1534 Baywood Dr
- 1522 Baywood Dr
- 1221 Cedar Way
- 987 14th Ave E
- 1511 14 1 2 Ave E
- 670 13th Ave E
- 681 Pheasant Run
- 1970 Burlington Dr
- 336 13th Ave E
