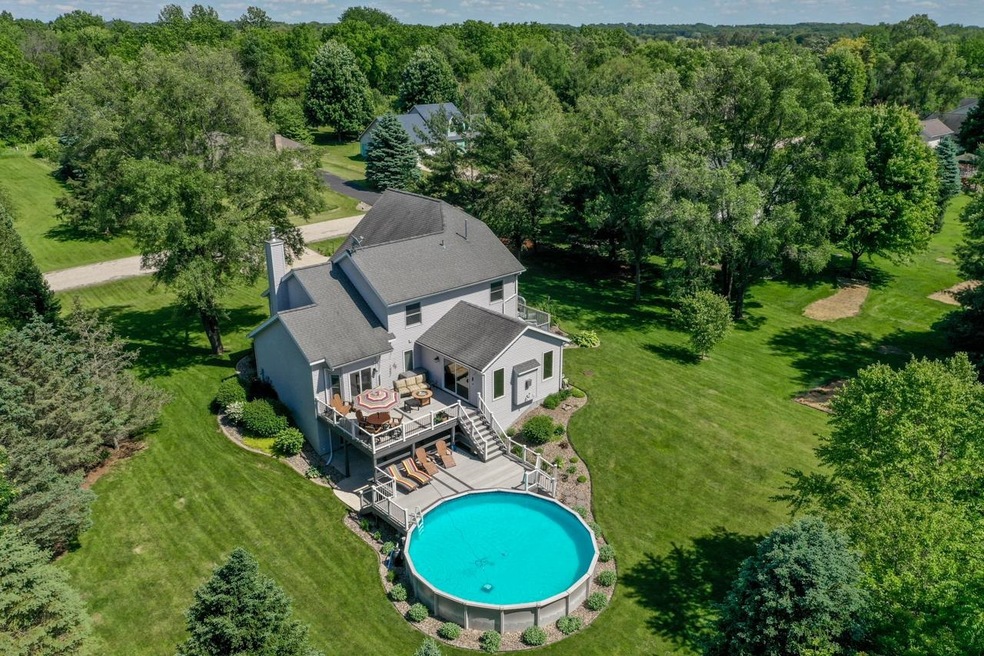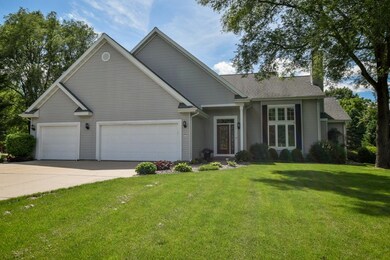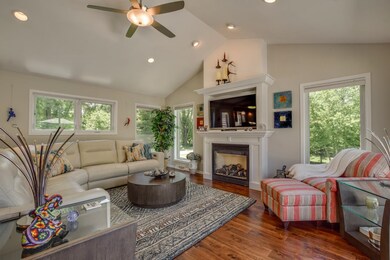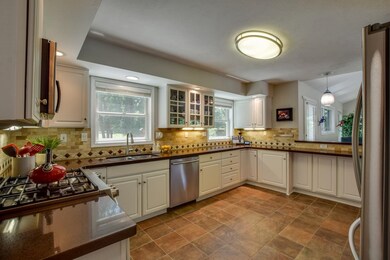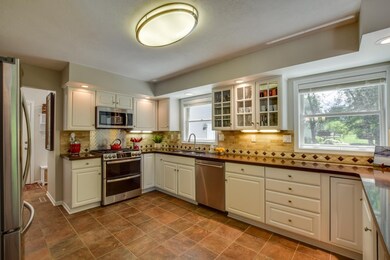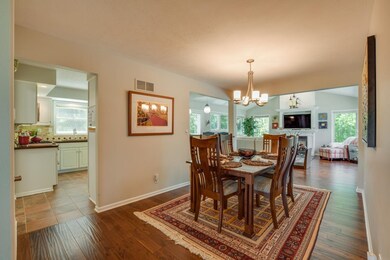
1743 Lunde Cir Stoughton, WI 53589
Highlights
- Above Ground Pool
- Open Floorplan
- Contemporary Architecture
- 0.8 Acre Lot
- Deck
- Multiple Fireplaces
About This Home
As of November 2022Your dream home is fabulous for entertaining! Updated home in quiet country subdivision. The formal vaulted living room has a fireplace and flows into the casual dining area and large kitchen with stainless appliances and plenty of quartz counter tops to prep! This space overlooks the vaulted gathering room with another f/p! Summertime fun! Grilling deck and to the opposite side you'll be welcomed by a large Trex Deck and swimming pool. The .81 yard is lovely with plenty of room to play and garden. Raspberries should be ripe soon! The Primary Suite is on the main floor with an updated bath. The LL walk out area has a cozy spot to watch movies and entertain with a bar. Also, a hobby room and 4th bdrm! Sauna and Sonas system incl. Many Updates on Documents!
Last Agent to Sell the Property
Stark Company, REALTORS License #56460-94 Listed on: 07/06/2022

Home Details
Home Type
- Single Family
Est. Annual Taxes
- $6,690
Year Built
- Built in 1994
Lot Details
- 0.8 Acre Lot
- Rural Setting
- Property has an invisible fence for dogs
Home Design
- Contemporary Architecture
- Poured Concrete
- Vinyl Siding
Interior Spaces
- 2-Story Property
- Open Floorplan
- Vaulted Ceiling
- Multiple Fireplaces
- Gas Fireplace
- Great Room
- Recreation Room
- Game Room
- Wood Flooring
- Home Security System
Kitchen
- Breakfast Bar
- Oven or Range
- Dishwasher
Bedrooms and Bathrooms
- 4 Bedrooms
- Walk-In Closet
- Primary Bathroom is a Full Bathroom
- Bathtub
- Walk-in Shower
Laundry
- Dryer
- Washer
Finished Basement
- Walk-Out Basement
- Basement Fills Entire Space Under The House
- Sump Pump
- Basement Windows
Parking
- 3 Car Attached Garage
- Garage Door Opener
- Driveway Level
Accessible Home Design
- Accessible Full Bathroom
- Accessible Bedroom
- Level Entry For Accessibility
Outdoor Features
- Above Ground Pool
- Deck
- Patio
Schools
- Kegonsa Elementary School
- River Bluff Middle School
- Stoughton High School
Utilities
- Forced Air Cooling System
- Shared Well
- Water Softener
- High Speed Internet
- Cable TV Available
Community Details
- Nordic Fields Subdivision
Ownership History
Purchase Details
Purchase Details
Home Financials for this Owner
Home Financials are based on the most recent Mortgage that was taken out on this home.Purchase Details
Home Financials for this Owner
Home Financials are based on the most recent Mortgage that was taken out on this home.Purchase Details
Home Financials for this Owner
Home Financials are based on the most recent Mortgage that was taken out on this home.Purchase Details
Home Financials for this Owner
Home Financials are based on the most recent Mortgage that was taken out on this home.Similar Homes in Stoughton, WI
Home Values in the Area
Average Home Value in this Area
Purchase History
| Date | Type | Sale Price | Title Company |
|---|---|---|---|
| Warranty Deed | -- | None Listed On Document | |
| Deed | $625,000 | -- | |
| Warranty Deed | $465,000 | None Available | |
| Warranty Deed | $330,000 | None Available | |
| Interfamily Deed Transfer | -- | None Available |
Mortgage History
| Date | Status | Loan Amount | Loan Type |
|---|---|---|---|
| Previous Owner | $366,100 | New Conventional | |
| Previous Owner | $372,000 | New Conventional | |
| Previous Owner | $197,000 | New Conventional | |
| Previous Owner | $192,800 | New Conventional | |
| Previous Owner | $72,500 | Credit Line Revolving | |
| Previous Owner | $175,000 | New Conventional | |
| Previous Owner | $53,970 | Unknown | |
| Previous Owner | $281,094 | New Conventional | |
| Previous Owner | $68,000 | Unknown | |
| Previous Owner | $292,000 | Unknown | |
| Previous Owner | $33,500 | Credit Line Revolving | |
| Previous Owner | $292,000 | New Conventional | |
| Previous Owner | $29,000 | New Conventional | |
| Previous Owner | $100,000 | Credit Line Revolving |
Property History
| Date | Event | Price | Change | Sq Ft Price |
|---|---|---|---|---|
| 11/18/2022 11/18/22 | Sold | $625,000 | -3.8% | $154 / Sq Ft |
| 07/12/2022 07/12/22 | For Sale | $650,000 | +4.0% | $160 / Sq Ft |
| 07/06/2022 07/06/22 | Off Market | $625,000 | -- | -- |
| 08/15/2019 08/15/19 | Sold | $465,000 | +1.1% | $130 / Sq Ft |
| 05/12/2019 05/12/19 | Pending | -- | -- | -- |
| 05/10/2019 05/10/19 | For Sale | $459,900 | +39.4% | $128 / Sq Ft |
| 08/02/2013 08/02/13 | Sold | $330,000 | -2.9% | $92 / Sq Ft |
| 07/01/2013 07/01/13 | Pending | -- | -- | -- |
| 05/24/2012 05/24/12 | For Sale | $339,900 | -- | $94 / Sq Ft |
Tax History Compared to Growth
Tax History
| Year | Tax Paid | Tax Assessment Tax Assessment Total Assessment is a certain percentage of the fair market value that is determined by local assessors to be the total taxable value of land and additions on the property. | Land | Improvement |
|---|---|---|---|---|
| 2024 | $7,619 | $681,400 | $77,300 | $604,100 |
| 2023 | $6,790 | $625,000 | $59,500 | $565,500 |
| 2021 | $6,690 | $487,000 | $59,500 | $427,500 |
| 2020 | $6,272 | $465,000 | $59,500 | $405,500 |
| 2019 | $6,022 | $417,300 | $59,500 | $357,800 |
| 2018 | $6,004 | $398,600 | $59,500 | $339,100 |
| 2017 | $5,758 | $366,000 | $59,500 | $306,500 |
| 2016 | $5,420 | $348,900 | $59,500 | $289,400 |
| 2015 | $5,206 | $335,200 | $59,500 | $275,700 |
| 2014 | $5,194 | $330,000 | $59,500 | $270,500 |
| 2013 | $5,462 | $328,600 | $59,500 | $269,100 |
Agents Affiliated with this Home
-

Seller's Agent in 2022
Tamie Hanson
Stark Company, REALTORS
(608) 577-9444
6 in this area
100 Total Sales
-
B
Buyer's Agent in 2022
Brandon Mortenson
Preferred Realty Group
(608) 577-7621
9 in this area
67 Total Sales
-

Seller's Agent in 2019
Daniel Tenney
MHB Real Estate
(608) 333-5362
31 in this area
1,942 Total Sales
-

Buyer's Agent in 2019
Sommer Von Behren
First Weber Inc
(608) 393-8483
153 Total Sales
-

Seller's Agent in 2013
Noelle Stevens
MadisonFlatFeeHomes.com
(608) 209-4154
10 in this area
229 Total Sales
-

Buyer's Agent in 2013
Jeff Schraml
Century 21 Affiliated
(608) 873-1626
1 in this area
98 Total Sales
Map
Source: South Central Wisconsin Multiple Listing Service
MLS Number: 1938621
APN: 0611-331-4811-6
- 1800 Lunde Cir
- 2282 Skaalen Rd
- 2756 Yahara Rd
- 2765 Oak Knoll Ln
- 340 Lilac Ln
- 1552 Johnson St
- 2081 Norgaren Rd
- 117 Ashberry Ln
- 708 Narvik Cir
- 1813 Skyline Dr
- 620 Grant St
- 1734 N Van Buren St
- 9.93 M/L Acres U S Highway 51
- 208 W Taft St
- 1033 Vernon St
- 825 Truman Rd
- Lot 1 Pleasant Hill Rd
- 208 S 7th St
- 341 W Mckinley St
- 126 E Washington St
