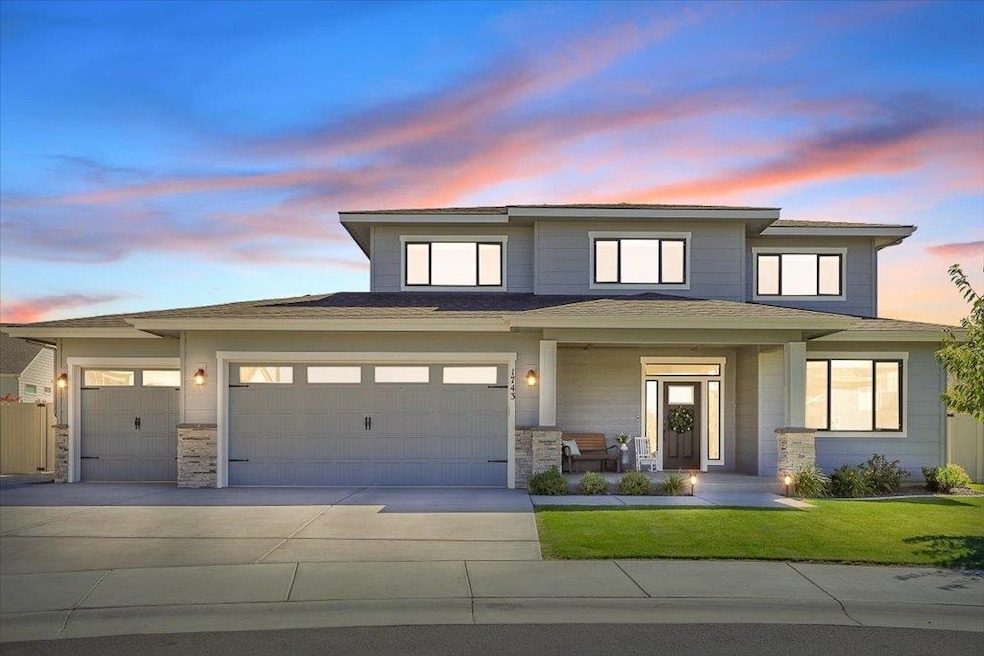
1743 N Malad Ct Liberty Lake, WA 99019
Greenacres NeighborhoodEstimated payment $6,243/month
Highlights
- Very Popular Property
- Traditional Architecture
- Electric Vehicle Charging Station
- Territorial View
- Solid Surface Countertops
- Double Oven
About This Home
This nearly new home has all the latest finishes & features without the wait & hassle of building. Step into the welcoming foyer and take in the wide-open layout, tall ceilings, and elegant neutral tones. The showstopping kitchen boasts an induction cooktop, double ovens, an island/eating bar, and a butler’s pantry. The main-floor primary suite features a massive bath with separate tub & shower, plus an oversized walk-in closet. Upstairs, are 3 ensuite bedrooms & a spacious bonus area perfect for play, hobbies, or homework stations. Set on an oversized lot, the generous fenced backyard offers a putting green, hot tub, & professional landscaping. More perks include solar power, all kitchen appliances & an extra refrigerator, washer & dryer, window treatments, and an oversized garage with EV charger wiring & a virtual golf setup. Located on a quiet cul-de-sac in the desirable River District, you’re just blocks from 3 parks (including one with a splash pad and play equipment) & within a mile of several eateries.
Home Details
Home Type
- Single Family
Est. Annual Taxes
- $9,795
Year Built
- Built in 2022
Lot Details
- 0.26 Acre Lot
- Cul-De-Sac
- Fenced Yard
- Oversized Lot
- Level Lot
- Irregular Lot
- Sprinkler System
HOA Fees
- $38 Monthly HOA Fees
Parking
- 2 Car Attached Garage
- Oversized Parking
- Garage Door Opener
- Off-Site Parking
Home Design
- Traditional Architecture
- Brick or Stone Veneer
- Slab Foundation
Interior Spaces
- 3,598 Sq Ft Home
- 2-Story Property
- Gas Fireplace
- Vinyl Clad Windows
- Utility Room
- Territorial Views
Kitchen
- Double Oven
- Microwave
- Dishwasher
- Solid Surface Countertops
- Disposal
Bedrooms and Bathrooms
- 5 Bedrooms
- 3 Bathrooms
Laundry
- Dryer
- Washer
Schools
- Selkirk Middle School
- Ridgeline High School
Utilities
- Forced Air Zoned Heating and Cooling System
- High Speed Internet
Additional Features
- Solar Heating System
- Shed
Community Details
- River Crossing Subdivision
- Electric Vehicle Charging Station
Listing and Financial Details
- Assessor Parcel Number 55093.2007
Map
Home Values in the Area
Average Home Value in this Area
Tax History
| Year | Tax Paid | Tax Assessment Tax Assessment Total Assessment is a certain percentage of the fair market value that is determined by local assessors to be the total taxable value of land and additions on the property. | Land | Improvement |
|---|---|---|---|---|
| 2025 | $9,795 | $932,500 | $105,000 | $827,500 |
| 2024 | $9,795 | $939,000 | $100,000 | $839,000 |
| 2023 | $1,155 | $100,000 | $100,000 | $0 |
| 2022 | $78 | $88,000 | $88,000 | $0 |
| 2021 | -- | $6,850 | $6,850 | -- |
Property History
| Date | Event | Price | Change | Sq Ft Price |
|---|---|---|---|---|
| 08/14/2025 08/14/25 | For Sale | $989,000 | -7.6% | $275 / Sq Ft |
| 03/09/2023 03/09/23 | Sold | $1,069,796 | -0.6% | $297 / Sq Ft |
| 08/12/2022 08/12/22 | Pending | -- | -- | -- |
| 08/12/2022 08/12/22 | For Sale | $1,076,052 | -- | $299 / Sq Ft |
Purchase History
| Date | Type | Sale Price | Title Company |
|---|---|---|---|
| Warranty Deed | $1,069,975 | -- |
Mortgage History
| Date | Status | Loan Amount | Loan Type |
|---|---|---|---|
| Open | $472,980 | New Conventional |
Similar Homes in Liberty Lake, WA
Source: Spokane Association of REALTORS®
MLS Number: 202522415
APN: 55093.2007
- 1727 N Umatilla St
- 1737 N Umatilla St
- 1702 N Harvest Pkwy
- 1747 N Umatilla St
- 1767 N Umatilla St
- 1777 N Umatilla St
- 1787 N Umatilla St
- 1738 N Umatilla St
- 1748 N Umatilla St
- 1758 N Umatilla St
- 1768 N Umatilla St
- 20978 E Indiana Ave
- 20150 E Deschutes Ave
- 19821 E Deschutes Ave
- 1415 N Caufield Ct
- 1710 N Aladdin Rd
- 19851 E Kalama Ave
- 1719 N Hodges Ln
- 19511 E Shannon Ave
- 19512 E Knox Ave
- 1651 N Harvest Pkwy
- 21580 E Bitterroot Ln
- 21550 E Indiana Ave
- 21200 E Country Vista Dr
- 21900 E Country Vista
- 22809 E Country Vista Dr
- 22495 E Clairmont Ln
- 18517 E Boone Ave
- 116 N Barker Rd
- 18417 E Appleway Ave
- 24085 E Mission Ave
- 17016 E Indiana Pkwy
- 16807 E Mission Pkwy
- 16609 E Desmet Ct
- 16621 E Indiana Ave
- 16708 E Broadway Ave
- 16618 E Broadway Ave
- 16511 E Sprague Ave
- 701 N Conklin Rd
- 25000 Hawkstone Loop






