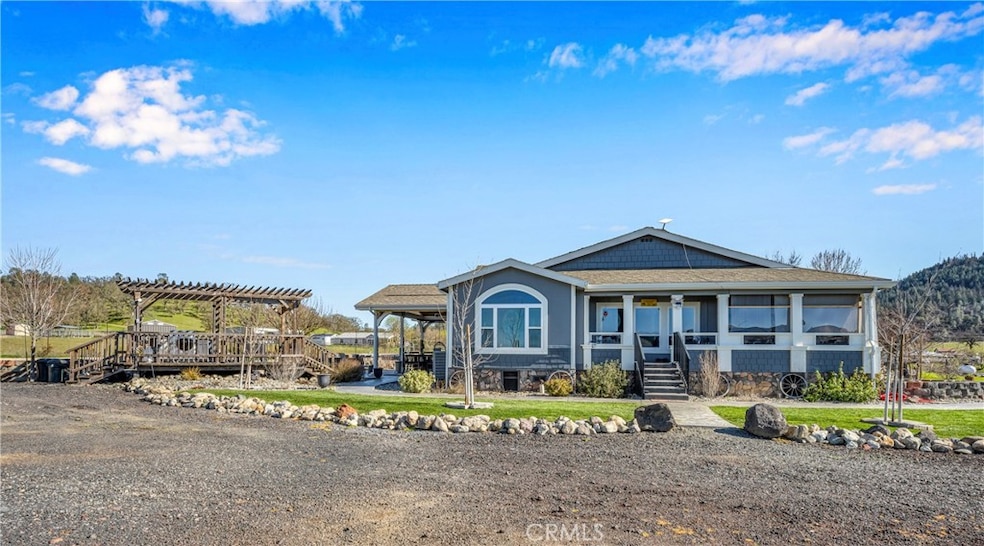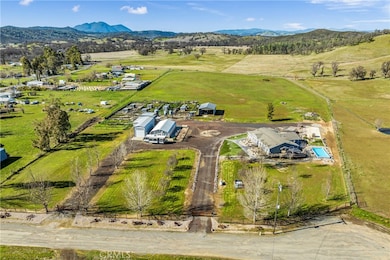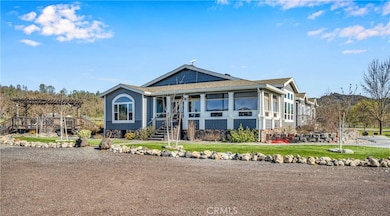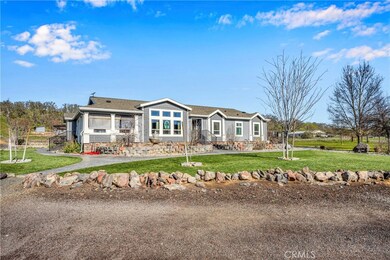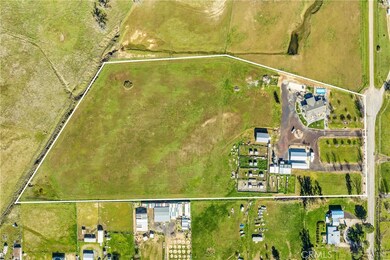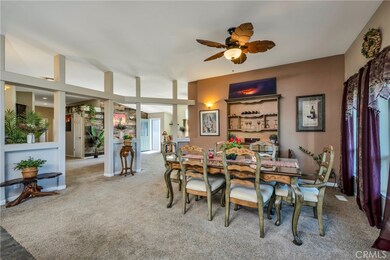17432 Sendero Way Lower Lake, CA 95457
Estimated payment $5,229/month
Highlights
- Filtered Pool
- Automatic Gate
- 11.46 Acre Lot
- Primary Bedroom Suite
- Panoramic View
- Open Floorplan
About This Home
Massive Price Reduction - Must Sell! Stunning Upgraded Home, 11.46-Acre Usable and Fenced (Perfect for Horses) Property and Incredible Additional Amenities! Welcome to your dream retreat in Lower Lake! This beautifully updated 3-bedroom, 2-bath home with a bonus room offers 2,390 sq. ft. of comfortable living space on a fully usable 11.46-acre lot. Enjoy all-new dual-pane windows, granite countertops in the kitchen and baths, fresh interior and exterior paint, and rich hardwood cabinetry throughout. Thoughtful details like a coffered ceiling, coffee butler, skylights, custom lighting, and ceiling fans elevate the interior. Built on a full concrete foundation with magnum jacks for earthquake support, this home is as solid as it is stylish. Step outside to a resort-style setting featuring a gazebo, custom drainage system feeding a man-made creek, a tranquil waterfall and pond, and an above-ground pool. The fully landscaped grounds include a 16' x 20' covered patio and stamped concrete walkways—perfect for entertaining or relaxing. The property also includes a 1,620 sq. ft. commercial-grade garage/shop with an office, a 50' x 16' RV cover, and a 30' x 40' open-end barn. Additional features include a gated entrance, perimeter fencing, a 200-amp service panel with 20, 30, and 50-amp receptacles, full RV hookups, city water, and a well in the pasture. Perfect for the horse enthusiast! Enjoy the peaceful, rural setting while remaining conveniently close to town. Plus, there's potential for a business opportunity—ideal for the right entrepreneur. This one-of-a-kind property truly has it all—schedule your private tour today to experience its full charm and potential!
Listing Agent
NextHome in the Valley Brokerage Phone: 707-355-0095 License #01152100 Listed on: 06/18/2025

Property Details
Home Type
- Manufactured Home
Est. Annual Taxes
- $9,267
Year Built
- Built in 2005
Lot Details
- 11.46 Acre Lot
- No Common Walls
- Rural Setting
- Wrought Iron Fence
- Chain Link Fence
- Fence is in good condition
- Drip System Landscaping
- Paved or Partially Paved Lot
- Level Lot
- Sprinklers Throughout Yard
- Private Yard
- Lawn
- Garden
- Density is 11-15 Units/Acre
Parking
- 7 Car Direct Access Garage
- Parking Available
- Workshop in Garage
- Front Facing Garage
- Garage Door Opener
- Circular Driveway
- Gravel Driveway
- Automatic Gate
Property Views
- Panoramic
- Pasture
- Mountain
- Meadow
- Pool
Home Design
- Single Family Detached Home
- Manufactured Home
- Contemporary Architecture
- Entry on the 1st floor
- Turnkey
- Pillar, Post or Pier Foundation
- Composition Roof
- Wood Siding
- Concrete Perimeter Foundation
Interior Spaces
- 2,390 Sq Ft Home
- 1-Story Property
- Open Floorplan
- High Ceiling
- Ceiling Fan
- Recessed Lighting
- Double Pane Windows
- Window Screens
- Family Room Off Kitchen
- Living Room
- Dining Room
- Bonus Room
- Workshop
Kitchen
- Open to Family Room
- Breakfast Bar
- Walk-In Pantry
- Built-In Range
- Ice Maker
- Dishwasher
- Granite Countertops
- Disposal
Flooring
- Carpet
- Tile
Bedrooms and Bathrooms
- 3 Main Level Bedrooms
- Primary Bedroom Suite
- Walk-In Closet
- Bathroom on Main Level
- 2 Full Bathrooms
- Granite Bathroom Countertops
- Private Water Closet
- Hydromassage or Jetted Bathtub
- Separate Shower
Laundry
- Laundry Room
- Dryer
- Washer
- 220 Volts In Laundry
Home Security
- Home Security System
- Carbon Monoxide Detectors
- Fire and Smoke Detector
Accessible Home Design
- No Interior Steps
- Accessible Parking
Eco-Friendly Details
- Energy-Efficient Insulation
Pool
- Filtered Pool
- Above Ground Pool
- Above Ground Spa
Outdoor Features
- Covered Patio or Porch
- Exterior Lighting
- Separate Outdoor Workshop
- Outbuilding
- Outdoor Grill
- Rain Gutters
Farming
- Agricultural
- Pasture
Utilities
- Central Heating and Cooling System
- Heating System Uses Propane
- Vented Exhaust Fan
- Baseboard Heating
- 220 Volts in Workshop
- Well
- Propane Water Heater
- Water Softener
- Aerobic Septic System
- Sewer Not Available
- Phone Available
- Cable TV Available
Listing and Financial Details
- Assessor Parcel Number 012059150000
Community Details
Overview
- No Home Owners Association
- N5v365a4
- Foothills
- Valley
Recreation
- Hiking Trails
- Bike Trail
Map
Home Values in the Area
Average Home Value in this Area
Tax History
| Year | Tax Paid | Tax Assessment Tax Assessment Total Assessment is a certain percentage of the fair market value that is determined by local assessors to be the total taxable value of land and additions on the property. | Land | Improvement |
|---|---|---|---|---|
| 2025 | $9,267 | $821,916 | $208,080 | $613,836 |
| 2024 | $9,166 | $805,800 | $204,000 | $601,800 |
| 2023 | $9,060 | $790,000 | $200,000 | $590,000 |
| 2022 | $4,300 | $383,908 | $150,906 | $233,002 |
| 2021 | $4,423 | $376,382 | $147,948 | $228,434 |
| 2020 | $4,398 | $372,523 | $146,431 | $226,092 |
| 2019 | $4,207 | $365,219 | $143,560 | $221,659 |
| 2018 | $4,210 | $358,059 | $140,746 | $217,313 |
| 2017 | $4,005 | $351,039 | $137,987 | $213,052 |
| 2016 | $3,754 | $344,157 | $135,282 | $208,875 |
| 2015 | $3,684 | $338,988 | $133,250 | $205,738 |
| 2014 | $3,606 | $332,348 | $130,640 | $201,708 |
Property History
| Date | Event | Price | List to Sale | Price per Sq Ft |
|---|---|---|---|---|
| 11/09/2025 11/09/25 | Price Changed | $849,900 | -4.5% | $356 / Sq Ft |
| 09/11/2025 09/11/25 | Price Changed | $890,000 | -10.0% | $372 / Sq Ft |
| 08/18/2025 08/18/25 | Price Changed | $989,000 | -1.0% | $414 / Sq Ft |
| 06/18/2025 06/18/25 | For Sale | $999,000 | -- | $418 / Sq Ft |
Purchase History
| Date | Type | Sale Price | Title Company |
|---|---|---|---|
| Grant Deed | $789,500 | First American Title | |
| Interfamily Deed Transfer | -- | First American Title |
Mortgage History
| Date | Status | Loan Amount | Loan Type |
|---|---|---|---|
| Open | $389,500 | New Conventional | |
| Previous Owner | $135,000 | Stand Alone Refi Refinance Of Original Loan |
Source: California Regional Multiple Listing Service (CRMLS)
MLS Number: LC25125633
APN: 012-059-150-000
- 12206 Spruce Grove Rd
- 18683 Morgan Valley Rd
- 12758 Riata Rd
- 17530 Morgan Valley Rd
- 20325 Morgan Valley Rd
- 11815 Joey Cir
- 9070 California 29
- 18300 Morgan Valley Rd
- 16550 Rose St
- 11158 Rocky Creek Rd
- 22605 Cascio Way
- 22986 Cascio Way
- 17150 Deer Park Dr
- 17680 Morgan Valley Rd
- 18475 Snow Rd
- 9429 Copsey Creek Way
- 12372 California 29
- 13028 Riata Rd
- 16387 Daly St
- 9314 Bonham Rd
- 15190 Highlands Harbor Dr
- 6101 Old Highway 53 Unit 19
- 5735 Old Hwy 53 Unit 6 Duplex (Park Owned)
- 5735 Old Hwy 53 Unit 10 Cottage (Park Owned)
- 18483 Park Point Ct
- 4216 Sunset Ave
- 19076 Coyle Springs Rd
- 3930 Old Highway 35
- 18896 N Shore Dr
- 18702 E Ridge View Dr
- 18593 Hidden Valley Rd
- 19618 Stinson Rd
- 19187 Hidden Valley Rd
- 19297 Mountain Meadow N
- 12012 Baylis Cove Rd
- 19366 Mountain Meadow S Unit B
- 13445 Lakeshore Dr Unit 3
- 13445 Lakeshore Dr Unit 1
- 19450 Mountain Meadow S
- 18745 Magnolia Ct
