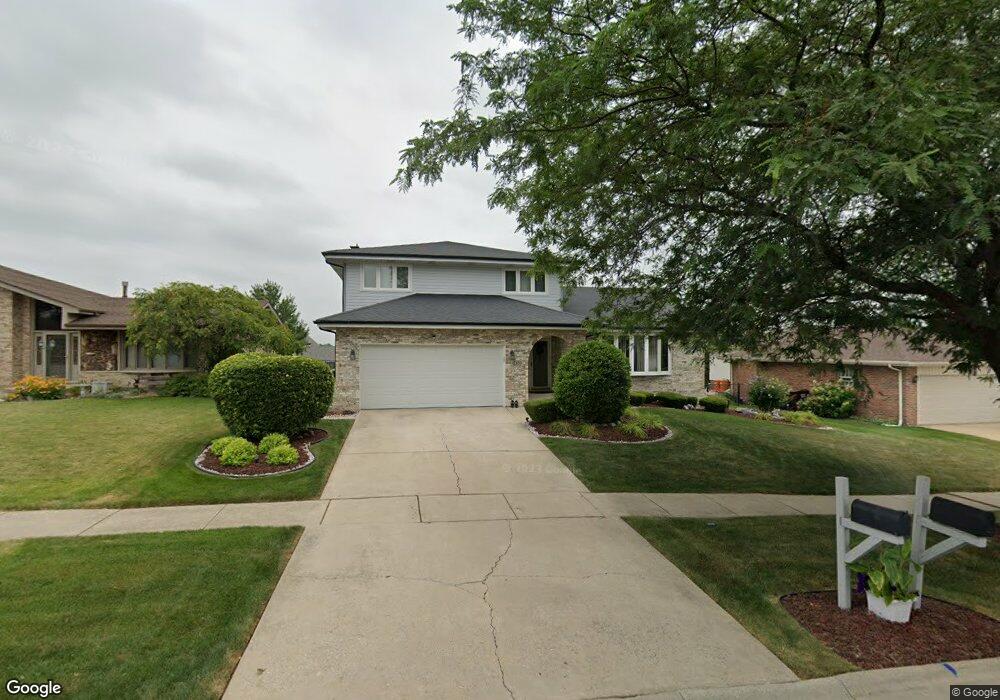17433 Derwent Ln Tinley Park, IL 60487
Central Tinley Park NeighborhoodEstimated Value: $447,523 - $494,000
4
Beds
3
Baths
2,386
Sq Ft
$198/Sq Ft
Est. Value
About This Home
This home is located at 17433 Derwent Ln, Tinley Park, IL 60487 and is currently estimated at $471,881, approximately $197 per square foot. 17433 Derwent Ln is a home located in Cook County with nearby schools including Christa Mcauliffe School, Prairie View Middle School, and Victor J Andrew High School.
Ownership History
Date
Name
Owned For
Owner Type
Purchase Details
Closed on
Feb 16, 2009
Sold by
Sucharski Thaddeus D and Sucharski Sharon L
Bought by
Sucharski Thaddeus D and Sucharski Sharon L
Current Estimated Value
Purchase Details
Closed on
May 8, 1997
Sold by
First National Bank Of Blue Island
Bought by
Sucharski Thaddeus D and Sucharski Sharon L
Home Financials for this Owner
Home Financials are based on the most recent Mortgage that was taken out on this home.
Original Mortgage
$100,000
Outstanding Balance
$12,815
Interest Rate
7.25%
Estimated Equity
$459,066
Purchase Details
Closed on
Sep 24, 1993
Sold by
Kubiak Glenn R and Kubiak Gail
Bought by
First National Bank Of Blue Island
Create a Home Valuation Report for This Property
The Home Valuation Report is an in-depth analysis detailing your home's value as well as a comparison with similar homes in the area
Home Values in the Area
Average Home Value in this Area
Purchase History
| Date | Buyer | Sale Price | Title Company |
|---|---|---|---|
| Sucharski Thaddeus D | -- | None Available | |
| Sucharski Thaddeus D | $223,000 | -- | |
| First National Bank Of Blue Island | -- | -- |
Source: Public Records
Mortgage History
| Date | Status | Borrower | Loan Amount |
|---|---|---|---|
| Open | Sucharski Thaddeus D | $100,000 |
Source: Public Records
Tax History Compared to Growth
Tax History
| Year | Tax Paid | Tax Assessment Tax Assessment Total Assessment is a certain percentage of the fair market value that is determined by local assessors to be the total taxable value of land and additions on the property. | Land | Improvement |
|---|---|---|---|---|
| 2024 | $8,481 | $36,513 | $5,185 | $31,328 |
| 2023 | $8,480 | $39,000 | $5,185 | $33,815 |
| 2022 | $8,480 | $29,942 | $4,509 | $25,433 |
| 2021 | $8,262 | $29,941 | $4,508 | $25,433 |
| 2020 | $8,186 | $29,941 | $4,508 | $25,433 |
| 2019 | $5,995 | $24,657 | $4,057 | $20,600 |
| 2018 | $6,735 | $24,657 | $4,057 | $20,600 |
| 2017 | $6,574 | $24,657 | $4,057 | $20,600 |
| 2016 | $6,819 | $23,028 | $3,606 | $19,422 |
| 2015 | $7,472 | $25,363 | $3,606 | $21,757 |
| 2014 | $7,425 | $25,363 | $3,606 | $21,757 |
| 2013 | $6,708 | $24,841 | $3,606 | $21,235 |
Source: Public Records
Map
Nearby Homes
- 17324 Humber Ln
- Fremont Plan at Radcliffe Place
- Calysta Plan at Radcliffe Place
- Danbury Plan at Radcliffe Place
- Briarcliffe Plan at Radcliffe Place
- Eden Plan at Radcliffe Place
- Amberwood Plan at Radcliffe Place
- 8543 Carriage Ln
- 17631 Dover Ct
- 8548 Bethany Ln
- 8313 Aster Ln
- 17155 Kamp Ct Unit 9
- 8456 170th Place
- 8444 W 171st St
- 17230 Shetland Dr
- 8229 170th St Unit 8229
- 17533 Pecan Ln
- 8721 W 169th St
- 8030 Valley View Dr
- 16933 Richards Dr
- 17439 Derwent Ln
- 17427 Derwent Ln
- 17421 Derwent Ln
- 17445 Derwent Ln
- 17436 Derwent Ln
- 17430 Derwent Ln
- 8614 Witham Ct Unit 3
- 17415 Derwent Ln
- 17424 Derwent Ln
- 8601 Witham Ct
- 8607 Witham Ct
- 17411 Derwent Ln
- 17418 Derwent Ln
- 8613 Witham Ct
- 17431 Humber Ln
- 17425 Humber Ln
- 8624 Witham Ct
- 17412 Derwent Ln
- 17419 Humber Ln
- 17405 Derwent Ln
