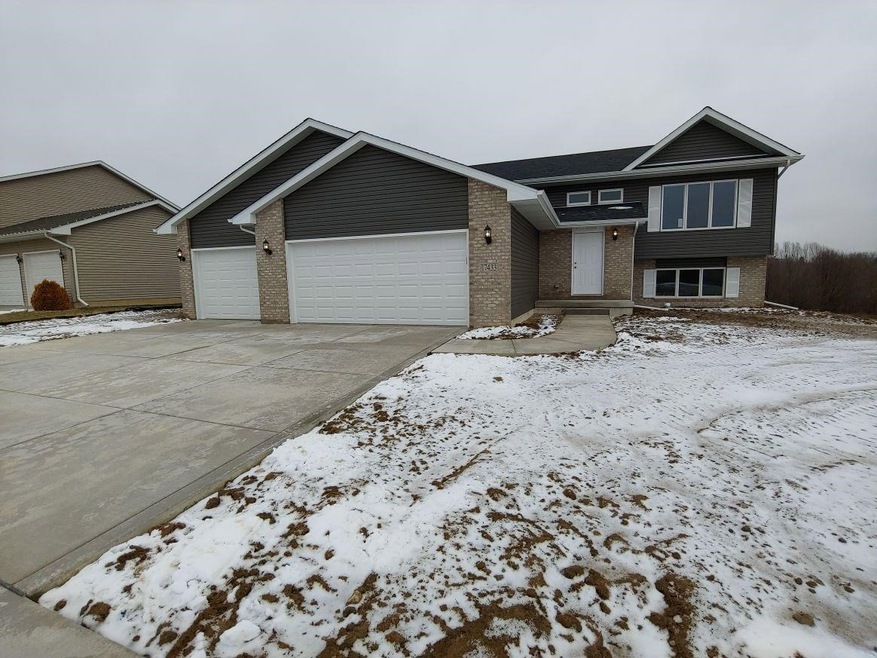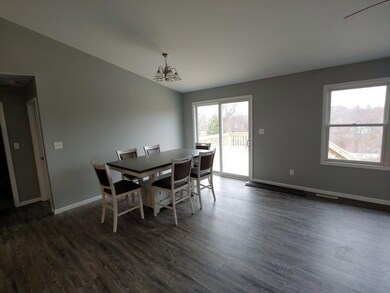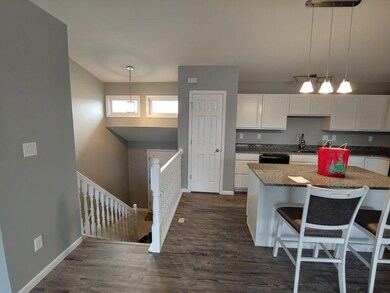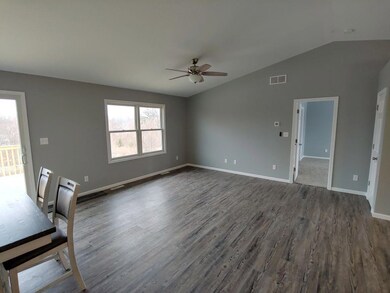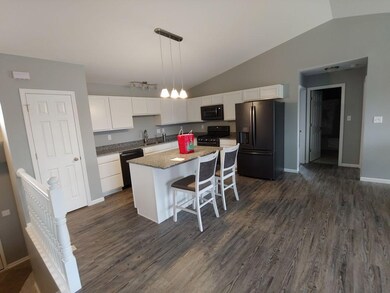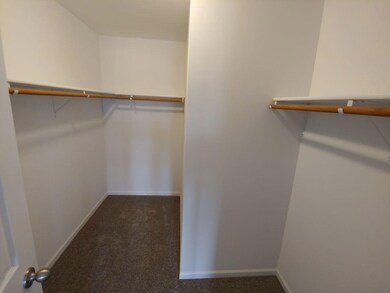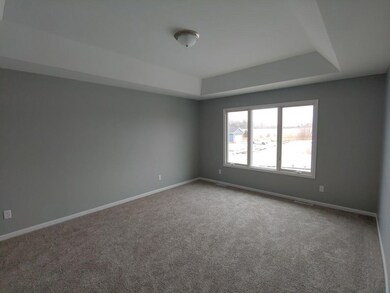
17433 Redbud Ln Lowell, IN 46356
Cedar Creek NeighborhoodEstimated Value: $370,758 - $433,000
Highlights
- New Construction
- Cathedral Ceiling
- Country Kitchen
- Deck
- Main Floor Bedroom
- 3 Car Attached Garage
About This Home
As of January 2020FOR COMPARABLE PURPOSES ONLY - SOLD BEFORE PRINT. New Construction. Freedom Springs Subdivision in Lowell, IN by Accent Homes, Inc. - our Windsor III-S 3-C plan, a split-bedroom bi-level plan with 3-bedrooms, 2 baths (one roughed in - lower level) and over 1,400 SF of main level living area. Private split bedroom plan, making living & dining room common areas w/ vaulted ceilings. Main bedroom with bath & 3/4, tray ceiling, WIC. Also includes an efficiency-in-mind design kitchen w/ island, built in slate (upgrade) dishwasher and microwave hood, disposal and framed pantry, granite tops upgrade. Unfinished 1,352 SF lower level designed for future L-shaped Family room, full bath & laundry. Andersen Windows. Aker Tubs & Showers. Delta Faucets, Blown-in fiberglass sidewall and attic insulation. CARRIER 95% efficiency gas furnace, 14-SEER central air included. 10x10 wood deck & walk-out lower level w/ 10x10 patio at 6 ft. slider.3-car attached garage w/ opener.
Last Agent to Sell the Property
Heritage, Inc. License #RB14003787 Listed on: 01/28/2020
Home Details
Home Type
- Single Family
Est. Annual Taxes
- $8,101
Year Built
- Built in 2020 | New Construction
Lot Details
- 0.27 Acre Lot
- Lot Dimensions are 86 x 135
Parking
- 3 Car Attached Garage
- Garage Door Opener
Home Design
- Brick Exterior Construction
- Vinyl Siding
Interior Spaces
- 2,780 Sq Ft Home
- Multi-Level Property
- Cathedral Ceiling
- Living Room
- Dining Room
Kitchen
- Country Kitchen
- Microwave
- Dishwasher
- Disposal
Bedrooms and Bathrooms
- Main Floor Bedroom
- En-Suite Primary Bedroom
- Bathroom on Main Level
- 2 Full Bathrooms
Outdoor Features
- Deck
- Patio
Utilities
- Cooling Available
- Forced Air Heating System
- Heating System Uses Natural Gas
Community Details
- Freedom Springs Subdivision
- Net Lease
Listing and Financial Details
- Assessor Parcel Number 451923130010000008
Ownership History
Purchase Details
Home Financials for this Owner
Home Financials are based on the most recent Mortgage that was taken out on this home.Similar Homes in Lowell, IN
Home Values in the Area
Average Home Value in this Area
Purchase History
| Date | Buyer | Sale Price | Title Company |
|---|---|---|---|
| Norris Susan K | -- | Meridian Title Corp |
Mortgage History
| Date | Status | Borrower | Loan Amount |
|---|---|---|---|
| Open | Norrie Susan K | $175,000 | |
| Closed | Norris Susan K | $224,320 |
Property History
| Date | Event | Price | Change | Sq Ft Price |
|---|---|---|---|---|
| 01/28/2020 01/28/20 | Sold | $264,000 | 0.0% | $95 / Sq Ft |
| 01/28/2020 01/28/20 | Pending | -- | -- | -- |
| 01/28/2020 01/28/20 | For Sale | $264,000 | -- | $95 / Sq Ft |
Tax History Compared to Growth
Tax History
| Year | Tax Paid | Tax Assessment Tax Assessment Total Assessment is a certain percentage of the fair market value that is determined by local assessors to be the total taxable value of land and additions on the property. | Land | Improvement |
|---|---|---|---|---|
| 2024 | $8,101 | $308,700 | $49,500 | $259,200 |
| 2023 | $3,028 | $305,600 | $49,500 | $256,100 |
| 2022 | $3,028 | $302,800 | $49,500 | $253,300 |
| 2021 | $2,633 | $263,300 | $33,500 | $229,800 |
| 2020 | $1,374 | $147,000 | $36,900 | $110,100 |
| 2019 | $26 | $300 | $300 | $0 |
| 2018 | $26 | $300 | $300 | $0 |
| 2017 | $27 | $300 | $300 | $0 |
| 2016 | $7 | $300 | $300 | $0 |
| 2014 | $7 | $300 | $300 | $0 |
| 2013 | $7 | $300 | $300 | $0 |
Agents Affiliated with this Home
-
Frank Morin

Seller's Agent in 2020
Frank Morin
Heritage, Inc.
(219) 746-9671
7 in this area
36 Total Sales
-
Jodi Gromala

Buyer's Agent in 2020
Jodi Gromala
Better Homes and Gardens Real
(708) 805-8069
48 Total Sales
Map
Source: Northwest Indiana Association of REALTORS®
MLS Number: GNR469610
APN: 45-19-23-130-010.000-008
- 17401 Patriot Place
- 7003 W Appr 173rd Place
- 17433-Approx Grant St
- 328 Castle St
- 470 Cheyenne Dr
- 420 E Main St
- 8662 Potomac Way
- 8730 Potomac Way
- 5929 W 172nd Ave
- 5924 W 172nd Ave
- 427 E Commercial Ave
- 6373-6375 Christopher Ave
- 17498-17500 Susan Ln
- 17576-17578 Susan Ln
- 241R Washington St
- 17229 Brookwood Dr
- 17205 Brookwood Dr
- 6264 W 177th Ave
- 115 N Nichols St
- 288 W Commercial Ave
- 17433 Redbud Ln
- 17441 Redbud Ln
- 17405 Redbud Ln
- 17391 Redbud Ln
- 17424 Redbud Ln
- 17392 Redbud Ln
- 7575 Lafayette Place
- 17373 Redbud Ln
- 7554 W 174th Ave
- 7562 Independence Ln
- 17388 Sequoia Ave
- 7601 W 174th Ave
- 7568 W 174th Ave
- 17370 Sequoia Ave
- 7569 W 174th Ave
- 7586 W 174th Ave
- 7580 Lafayette Place
- 17368 Sequoia Ave
- 17356 Sequoia Ave
- 7627 W 174th Ave
