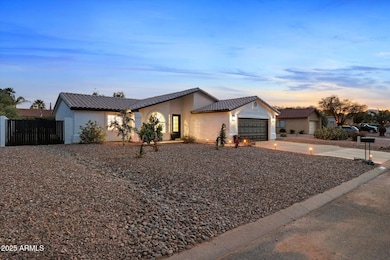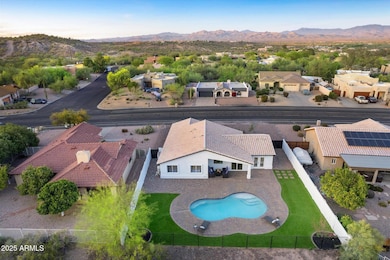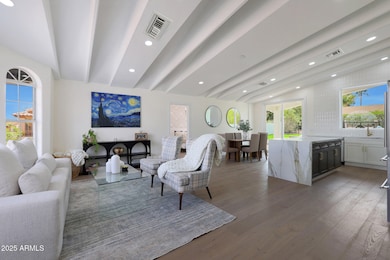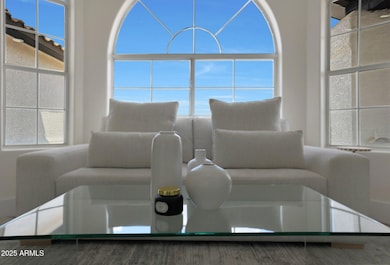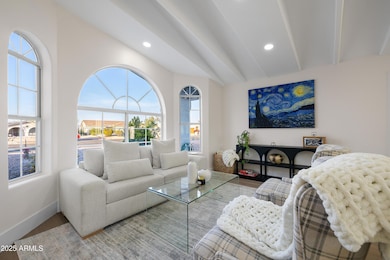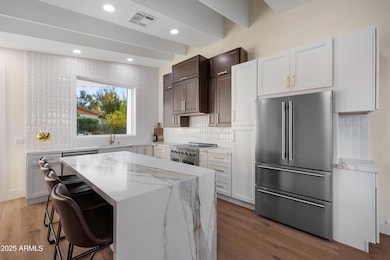
17439 E El Pueblo Blvd Fountain Hills, AZ 85268
Highlights
- Play Pool
- RV Gated
- Wood Flooring
- Fountain Hills Middle School Rated A-
- Vaulted Ceiling
- Hydromassage or Jetted Bathtub
About This Home
As of May 2025***SELLER FINANCING AVAILABLE***
25% down,
5.5% no points,
30 year amortization for payment,
No pre-paid penalty,
2 years term,
No income verification for qualified buyers.
Welcome home to this beautifully remodeled home in the heart of Fountain Hills, offering unparalleled convenience, peace of mind, and modern elegance. This updated home is equipped with modern essentials, including a brand NEW ROOF, HVAC, HOT WATER HEATER and upgraded WATER SOFTENER!! Step inside through the custom iron front door and into a space defined by smooth walls, raised ceilings, and fresh interior paint. The home features engineered white oak hardwood floors to add warmth to the bright and airy open floor plan. The chef's kitchen is equipped with Italian professional appliances, quartz countertops, and custom maple cabinetry. The living space is filled with natural light streaming through a Pella sliding door and picture window for indoor-outdoor living. Each bathroom is a spa-like retreat with marble surfaces, Kohler fixtures, and a Jacuzzi tub in the primary suite. The outdoor oasis boasts a resurfaced pool, lush turf and new pavers, perfect for entertaining or enjoying peaceful Arizona evenings. Don't miss this opportunity to own a turn-key luxury home in Fountain Hills!
Last Agent to Sell the Property
Russ Lyon Sotheby's International Realty License #SA650697000 Listed on: 04/09/2025

Last Buyer's Agent
Lisa Berry
MCO Realty License #SA716702000
Home Details
Home Type
- Single Family
Est. Annual Taxes
- $1,367
Year Built
- Built in 1994
Lot Details
- 9,975 Sq Ft Lot
- Desert faces the front and back of the property
- Wrought Iron Fence
- Block Wall Fence
- Artificial Turf
- Front Yard Sprinklers
- Sprinklers on Timer
Parking
- 2 Car Direct Access Garage
- Garage Door Opener
- RV Gated
Home Design
- Roof Updated in 2025
- Wood Frame Construction
- Tile Roof
- Stucco
Interior Spaces
- 1,618 Sq Ft Home
- 1-Story Property
- Vaulted Ceiling
- Ceiling Fan
- Double Pane Windows
- Washer and Dryer Hookup
Kitchen
- Kitchen Updated in 2025
- Eat-In Kitchen
- Breakfast Bar
- Built-In Microwave
- Kitchen Island
Flooring
- Floors Updated in 2025
- Wood Flooring
Bedrooms and Bathrooms
- 4 Bedrooms
- Bathroom Updated in 2025
- Primary Bathroom is a Full Bathroom
- 2 Bathrooms
- Dual Vanity Sinks in Primary Bathroom
- Hydromassage or Jetted Bathtub
- Bathtub With Separate Shower Stall
Pool
- Pool Updated in 2025
- Play Pool
Schools
- Mcdowell Mountain Elementary School
- Fountain Hills Middle School
- Fountain Hills High School
Utilities
- Central Air
- Heating Available
- Plumbing System Updated in 2025
- High Speed Internet
- Cable TV Available
Additional Features
- No Interior Steps
- Covered Patio or Porch
Listing and Financial Details
- Legal Lot and Block 42 / 11
- Assessor Parcel Number 176-04-246
Community Details
Overview
- No Home Owners Association
- Association fees include no fees
- Fountain Hills Subdivision, Ranch Floorplan
Recreation
- Bike Trail
Ownership History
Purchase Details
Home Financials for this Owner
Home Financials are based on the most recent Mortgage that was taken out on this home.Purchase Details
Purchase Details
Home Financials for this Owner
Home Financials are based on the most recent Mortgage that was taken out on this home.Purchase Details
Home Financials for this Owner
Home Financials are based on the most recent Mortgage that was taken out on this home.Purchase Details
Home Financials for this Owner
Home Financials are based on the most recent Mortgage that was taken out on this home.Purchase Details
Purchase Details
Home Financials for this Owner
Home Financials are based on the most recent Mortgage that was taken out on this home.Purchase Details
Similar Homes in Fountain Hills, AZ
Home Values in the Area
Average Home Value in this Area
Purchase History
| Date | Type | Sale Price | Title Company |
|---|---|---|---|
| Warranty Deed | $735,000 | Pioneer Title Agency | |
| Warranty Deed | $405,000 | Pioneer Title Agency | |
| Warranty Deed | $357,000 | Fidelity National Title Agen | |
| Warranty Deed | $186,750 | First American Title | |
| Deed | $166,000 | First American Title | |
| Cash Sale Deed | $127,900 | Stewart Title & Trust | |
| Interfamily Deed Transfer | -- | Stewart Title | |
| Warranty Deed | $124,281 | Stewart Title | |
| Cash Sale Deed | $19,000 | Stewart Title & Trust |
Mortgage History
| Date | Status | Loan Amount | Loan Type |
|---|---|---|---|
| Open | $460,000 | Seller Take Back | |
| Previous Owner | $330,000 | New Conventional | |
| Previous Owner | $339,150 | New Conventional | |
| Previous Owner | $100,000 | Credit Line Revolving | |
| Previous Owner | $72,000 | Credit Line Revolving | |
| Previous Owner | $50,000 | Credit Line Revolving | |
| Previous Owner | $140,050 | New Conventional | |
| Previous Owner | $100,000 | New Conventional | |
| Previous Owner | $125,442 | Seller Take Back |
Property History
| Date | Event | Price | Change | Sq Ft Price |
|---|---|---|---|---|
| 05/16/2025 05/16/25 | Sold | $735,000 | 0.0% | $454 / Sq Ft |
| 05/07/2025 05/07/25 | Pending | -- | -- | -- |
| 04/29/2025 04/29/25 | Price Changed | $735,000 | -2.0% | $454 / Sq Ft |
| 04/21/2025 04/21/25 | Price Changed | $749,777 | -3.3% | $463 / Sq Ft |
| 04/09/2025 04/09/25 | For Sale | $775,000 | +117.1% | $479 / Sq Ft |
| 01/10/2018 01/10/18 | Sold | $357,000 | -2.2% | $221 / Sq Ft |
| 12/01/2017 12/01/17 | Pending | -- | -- | -- |
| 09/20/2017 09/20/17 | For Sale | $365,000 | -- | $226 / Sq Ft |
Tax History Compared to Growth
Tax History
| Year | Tax Paid | Tax Assessment Tax Assessment Total Assessment is a certain percentage of the fair market value that is determined by local assessors to be the total taxable value of land and additions on the property. | Land | Improvement |
|---|---|---|---|---|
| 2025 | $1,367 | $27,314 | -- | -- |
| 2024 | $1,301 | $26,014 | -- | -- |
| 2023 | $1,301 | $38,330 | $7,660 | $30,670 |
| 2022 | $1,268 | $29,850 | $5,970 | $23,880 |
| 2021 | $1,408 | $27,210 | $5,440 | $21,770 |
| 2020 | $1,382 | $25,930 | $5,180 | $20,750 |
| 2019 | $1,416 | $24,810 | $4,960 | $19,850 |
| 2018 | $1,410 | $23,520 | $4,700 | $18,820 |
| 2017 | $1,353 | $22,900 | $4,580 | $18,320 |
| 2016 | $1,157 | $21,350 | $4,270 | $17,080 |
| 2015 | $1,251 | $18,960 | $3,790 | $15,170 |
Agents Affiliated with this Home
-
Marianna Shone

Seller's Agent in 2025
Marianna Shone
Russ Lyon Sotheby's International Realty
(480) 330-6229
13 in this area
86 Total Sales
-
L
Buyer's Agent in 2025
Lisa Berry
MCO Realty
-
Louis McCall, II

Buyer Co-Listing Agent in 2025
Louis McCall, II
MCO Realty
(404) 831-2353
6 in this area
44 Total Sales
-
Jennifer Wehner

Seller's Agent in 2018
Jennifer Wehner
eXp Realty
(602) 694-0011
13 in this area
729 Total Sales
-
Tina Nabers

Buyer's Agent in 2018
Tina Nabers
Coldwell Banker Realty
(602) 653-0142
73 in this area
75 Total Sales
Map
Source: Arizona Regional Multiple Listing Service (ARMLS)
MLS Number: 6847001
APN: 176-04-246
- 17346 E Oro Grande Dr
- 17214 E Baca Dr
- 17357 E La Pasada Dr
- 17034 E El Pueblo Blvd
- 17418 E La Pasada Dr
- 15044 N Calle Del Prado
- 14402 N Silverado Dr
- 17027 E Calle Del Oro Unit D
- 16920 E Deerskin Dr
- 17010 E Calle Del Oro Unit D
- 14620 N Yerba Buena Way Unit D
- 16836 E Mirage Crossing Ct Unit A
- 15258 N Delray Dr
- 17309 E Rosita Dr
- 16818 E Alamosa Ave Unit B
- 14259 N Oakwood Ln Unit C
- 17306 E Grande Blvd
- 14650 N Olympic Way
- 17040 E De Anza Dr
- 14414 N Boxwood Ln Unit C

