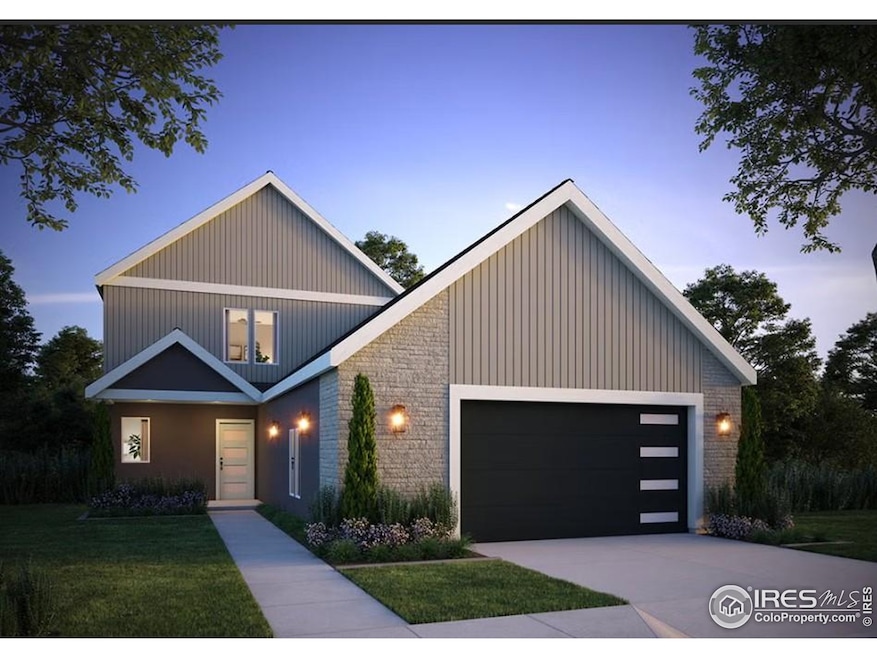1744 Barefoot Dr Windsor, CO 80550
Water Valley NeighborhoodEstimated payment $4,445/month
Highlights
- New Construction
- Open Floorplan
- Contemporary Architecture
- Green Energy Generation
- Clubhouse
- Wood Flooring
About This Home
Builder Incentive of up to 6% when using preferred lender could provide approx. $44K towards allowable closing costs/prepaids and rate buy down. This can save you hundreds of dollars each month! Homesite 13 at Pelican Shores is an expansive two-story home offering 3,086 Sq. Ft. of living space. As you walk in, you are greeted by the gourmet kitchen, featuring a walk-in pantry and a center preparation island overlooking the spacious great room and back covered patio. This home includes Matte Black fixtures and quartz countertops in the kitchen to compliment the soft close Nantucket Maple Moonlight cabinets included in the bathrooms and laundry room as well. The stainless-steel appliance package comes with a Zephyr chimney hood gas range, oven and microwave. To the right of the entryway, you'll find the luxurious master suite. The room includes a separate sliding glass door to the wrap around patio and stunning spa-like bathroom with dual sinks an extra-large tiled walk-in shower next to a spacious walk-in closet. Upstairs, you'll find the spacious game room with storage and a wet bar. The second floor also features two secondary bedrooms, a bath, and office space. This home also comes with White Oak engineered wood floors in the entry, Kitchen, dining, living room and master suite. Delta plumbing features, an oversized attached 2 car garage and much more!
Home Details
Home Type
- Single Family
Est. Annual Taxes
- $2,353
Year Built
- Built in 2025 | New Construction
Lot Details
- 3,696 Sq Ft Lot
- East Facing Home
- Level Lot
- Sprinkler System
- Landscaped with Trees
- Zero Lot Line
HOA Fees
- $280 Monthly HOA Fees
Parking
- 2 Car Attached Garage
- Driveway Level
Home Design
- Contemporary Architecture
- Patio Home
- Wood Frame Construction
- Composition Roof
- Metal Siding
- Rough-in for Radon
- Stone
Interior Spaces
- 3,086 Sq Ft Home
- 2-Story Property
- Open Floorplan
- Gas Fireplace
- Double Pane Windows
- Window Treatments
- Living Room with Fireplace
- Dining Room
- Home Office
- Wood Flooring
- Fire and Smoke Detector
Kitchen
- Walk-In Pantry
- Gas Oven or Range
- Microwave
- Dishwasher
- Disposal
Bedrooms and Bathrooms
- 3 Bedrooms
- Main Floor Bedroom
- Walk-In Closet
- Primary bathroom on main floor
- Walk-in Shower
Laundry
- Laundry Room
- Laundry on main level
- Sink Near Laundry
- Washer and Dryer Hookup
Basement
- Sump Pump
- Crawl Space
Accessible Home Design
- Garage doors are at least 85 inches wide
Eco-Friendly Details
- Energy-Efficient HVAC
- Green Energy Generation
- Energy-Efficient Thermostat
Outdoor Features
- Patio
- Exterior Lighting
Location
- Mineral Rights Excluded
- Property is near a golf course
Schools
- Mountain View Elementary School
- Windsor Middle School
- Windsor High School
Utilities
- Forced Air Heating and Cooling System
- Water Rights Not Included
- High Speed Internet
- Satellite Dish
- Cable TV Available
Listing and Financial Details
- Home warranty included in the sale of the property
- Assessor Parcel Number R8963372
Community Details
Overview
- Association fees include common amenities, trash, snow removal, ground maintenance, management
- Pelican Shores @ Water Valley Association, Phone Number (970) 308-3829
- Built by Trumark Homes
- Pelican Shores @ Water Valley Subdivision, Newport Floorplan
Amenities
- Clubhouse
Recreation
- Community Playground
- Community Pool
- Park
- Hiking Trails
Map
Home Values in the Area
Average Home Value in this Area
Tax History
| Year | Tax Paid | Tax Assessment Tax Assessment Total Assessment is a certain percentage of the fair market value that is determined by local assessors to be the total taxable value of land and additions on the property. | Land | Improvement |
|---|---|---|---|---|
| 2025 | $2,353 | $25,650 | $25,650 | -- |
| 2024 | $2,353 | $25,650 | $25,650 | -- |
| 2023 | $2,071 | $16,420 | $16,420 | $0 |
| 2022 | $906 | $6,460 | $6,460 | $0 |
| 2021 | $791 | $6,070 | $6,070 | $0 |
| 2020 | $224 | $1,740 | $1,740 | $0 |
Property History
| Date | Event | Price | Change | Sq Ft Price |
|---|---|---|---|---|
| 08/25/2025 08/25/25 | Sold | $744,900 | 0.0% | $241 / Sq Ft |
| 08/20/2025 08/20/25 | Off Market | $744,900 | -- | -- |
| 07/24/2025 07/24/25 | For Sale | $744,900 | -- | $241 / Sq Ft |
Source: IRES MLS
MLS Number: 1039147
APN: R8963372
- 1740 Barefoot Dr
- 1736 Barefoot Dr
- 1768 Barefoot Dr
- 1741 Platte River Ct
- 1784 Barefoot Dr
- The Riviera Plan at Pelican Shores at Water Valley
- The Huntington Plan at Pelican Shores at Water Valley
- The Newport Plan at Pelican Shores at Water Valley
- The Baja Plan at Pelican Shores at Water Valley
- The Driftwood Plan at Pelican Shores at Water Valley
- 1780 Barefoot Dr
- 1792 Barefoot Dr
- 1788 Barefoot Dr
- 1796 Barefoot Dr
- 1755 Dolores River Dr
- 1601 Colorado River Dr
- 1597 Colorado River Dr
- 1593 Colorado River Dr
- 500 Apex Dr
- 304 Hemlock Dr
- 1502 New Season Dr
- 1513 First Light Dr
- 2179 Sky End Dr
- 601 Chestnut St
- 1825 Cherry Blossom Dr
- 313 Soleil St
- 2290 Setting Sun Dr
- 2067 Moon Rise Dr
- 1788 Iron Wheel Dr Unit 3
- 2115 Falling Leaf Dr
- 381 Buffalo Dr
- 855 Maplebrook Dr
- 7415 Pimlico Dr
- 1558 Highfield Dr
- 983 Rustling St
- 6910 Steeplechase Dr
- 6510 Crystal Downs Dr Unit 205
- 4685 Grand Stand Dr







